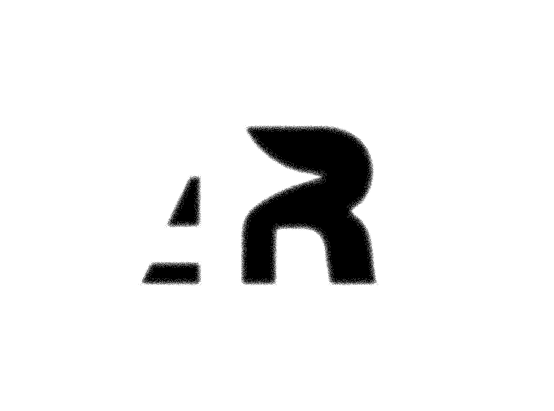Summerfield Ranch
Homeplan Rendering Project
A refined celebration of clean lines, soaring ceilings, and warm organic textures.
This is where architectural serenity meets visual poetry.
Crafted by Americas Best Homeplans and completely Rendered by American Render LLC, each scene translates visionary design into tangible emotions for discerning homebuilders and developers.
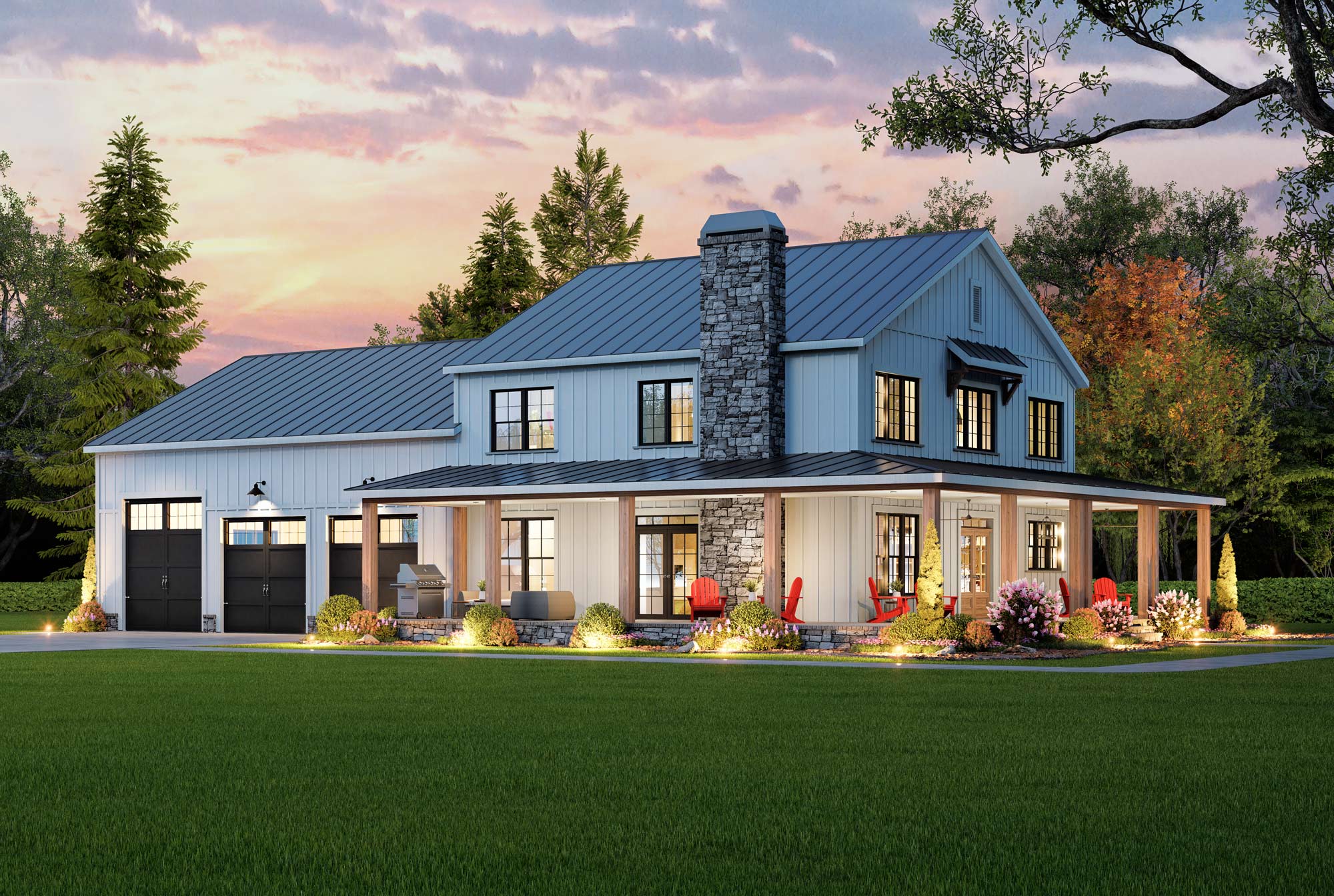
Homeplans Creation
We Render fully detailed home plans, designed to inspire buyers and streamline the path from vision to reality.
An Exclusive Homeplan Catalogue
Featuring curated designs crafted with precision, style, and market-ready detail.
Explore distinctive plans that blend architectural excellence with buyer appeal.
Architectural 3D Renderings
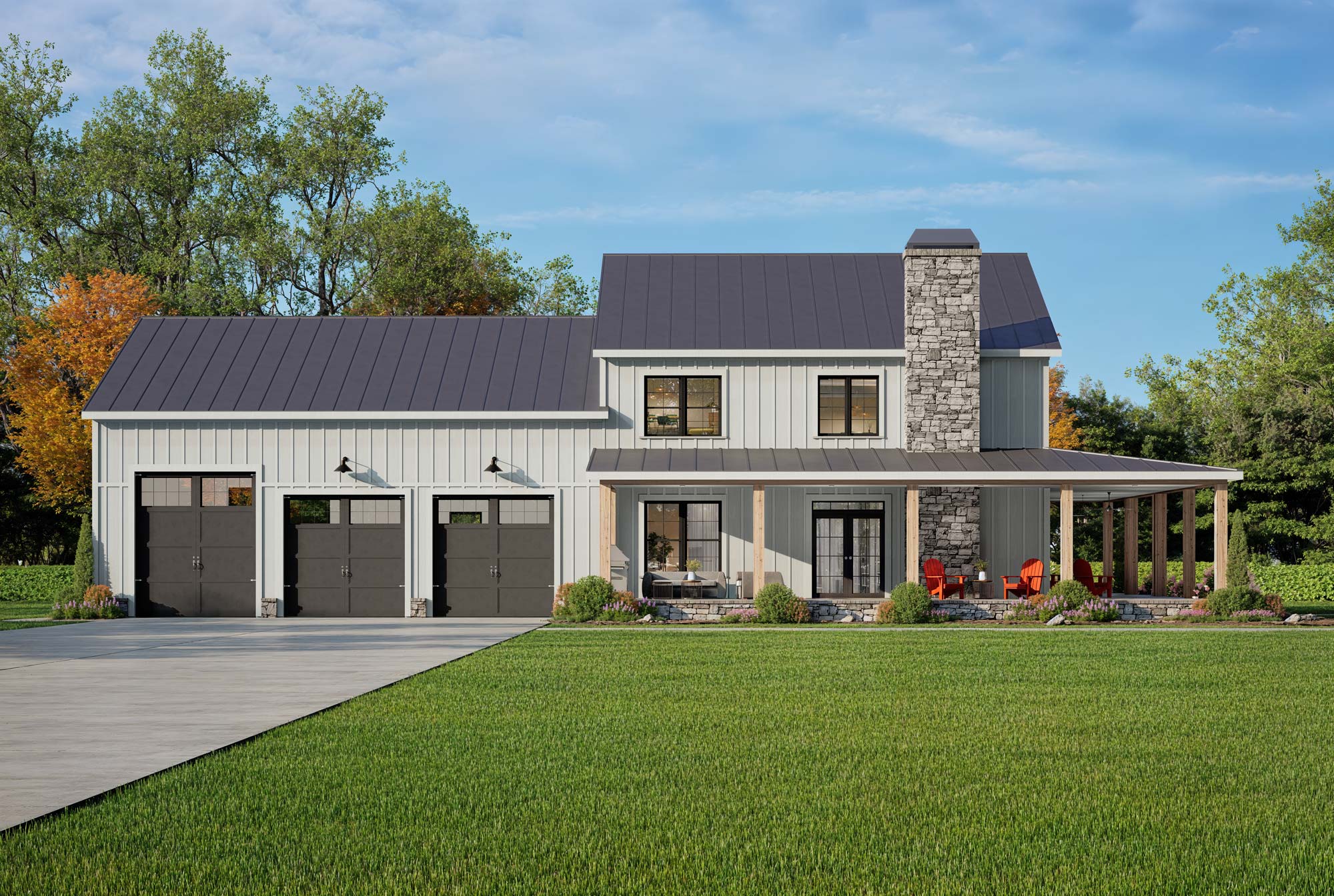
The perfect fusion of utility and design. This view showcases the home’s spacious triple garage, wrapped in black accents and crisp vertical paneling.
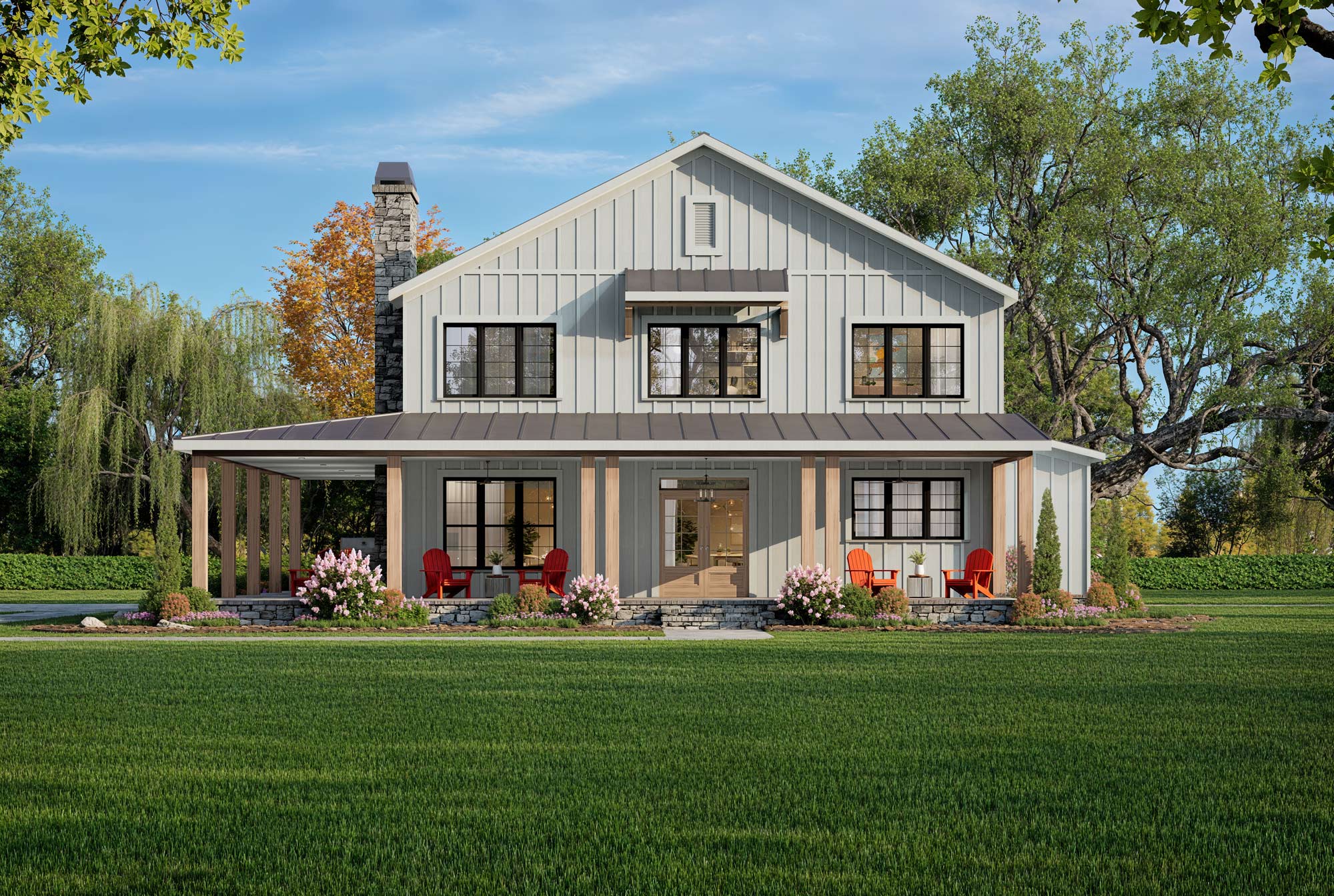
A clean and symmetrical front façade balances vertical siding and bold windows, creating a warm yet stately arrival framed by native landscaping.

At golden hour, this modern farmhouse glows from within its architectural silhouette brought to life with ambient lighting and rustic elegance.
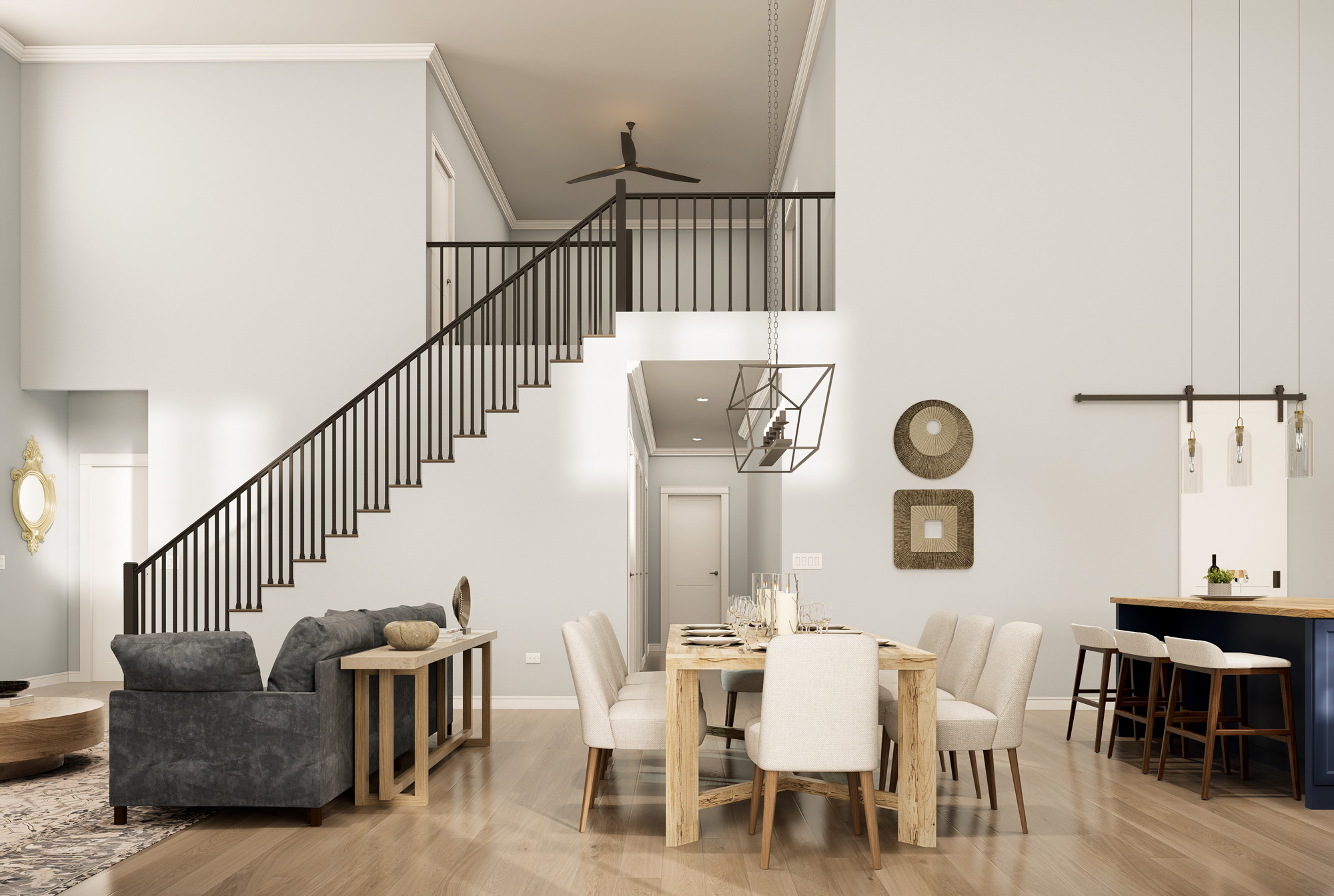
This visual crescendo begins at the staircase, revealing architectural balance where angles and soft tones elevate a farmhouse soul.
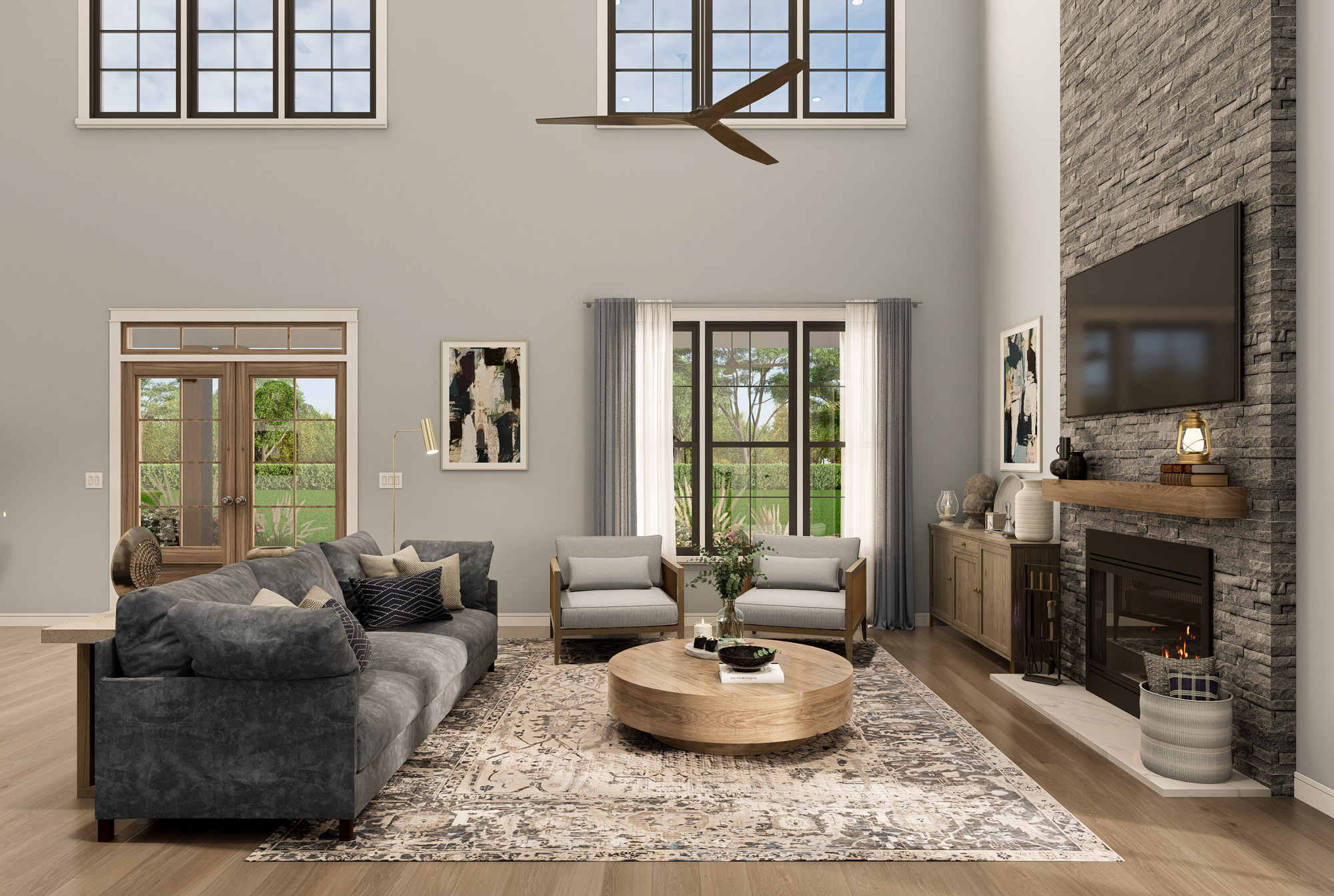
An exquisite double-height living room defined by its stone fireplace, rich textures, and natural light, inviting warmth in every direction.
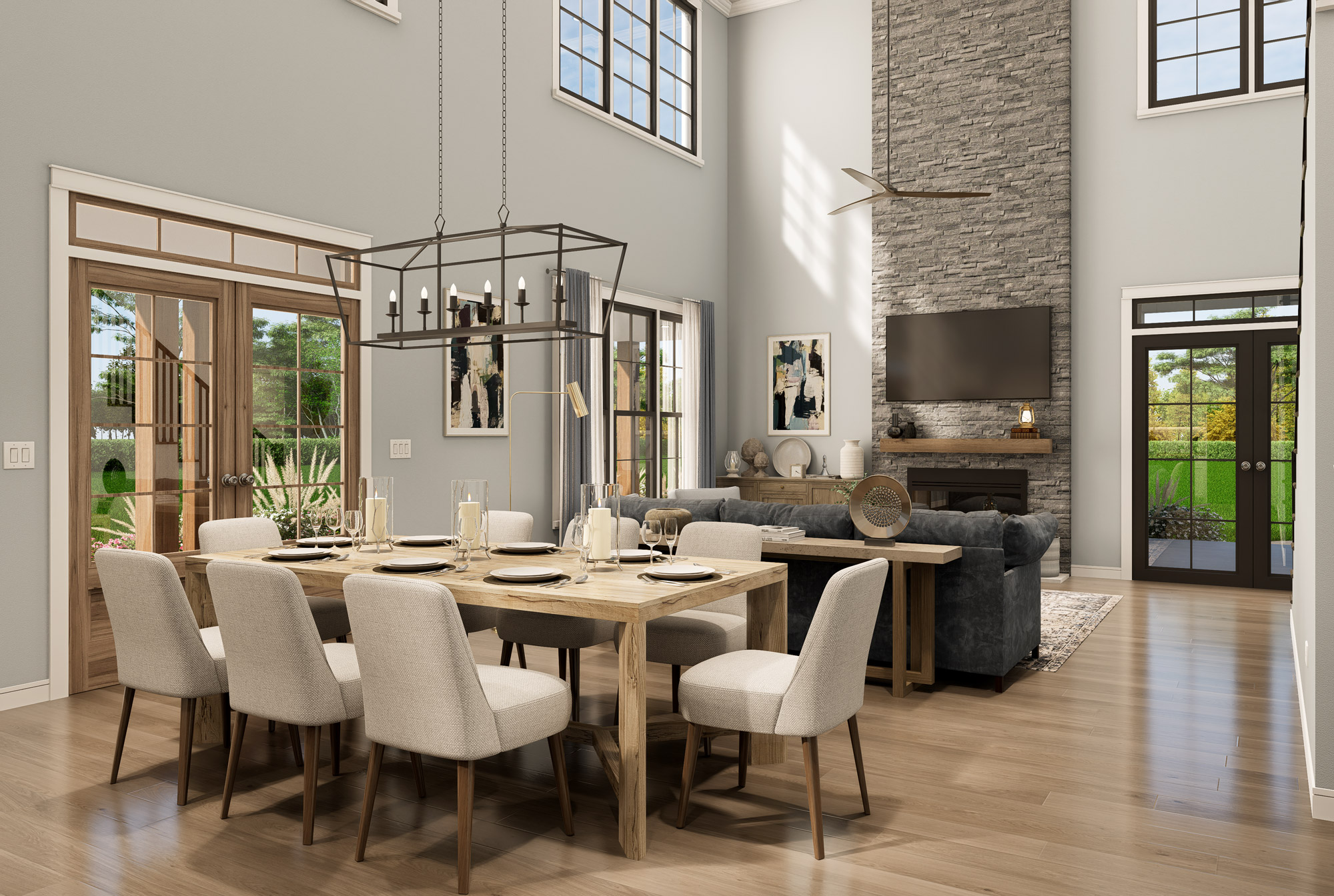
A graciously scaled dining area, where rustic wood and tailored elegance host a dialogue beneath a modern industrial chandelier.
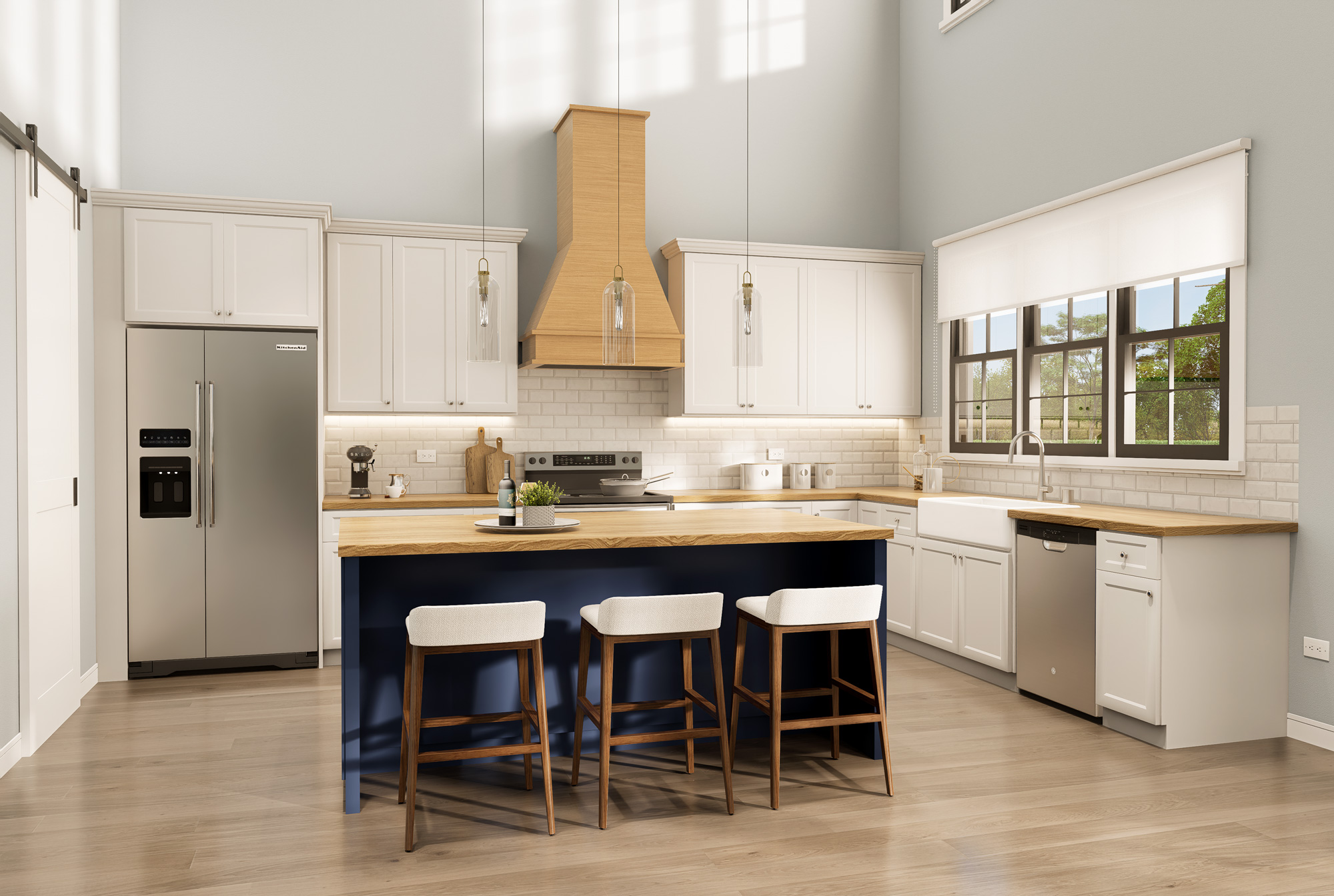
A gourmet chef’s kitchen crowned by a bold navy island, paired with classic white cabinetry and a custom wood hood, timeless, tailored, luminous.
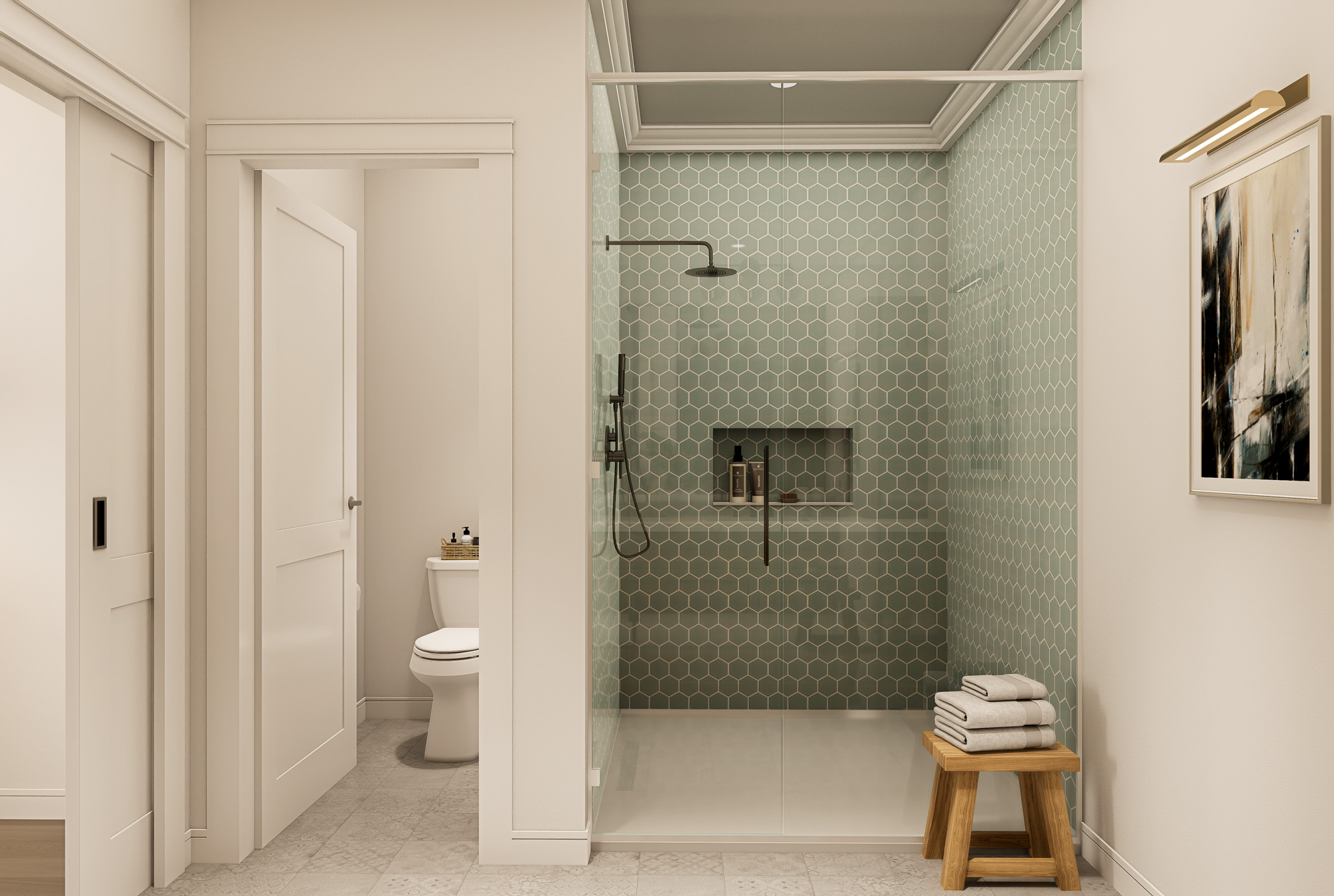
A spa-inspired shower framed in soft green honeycomb tiles and brushed bronze fixtures, tranquil and meticulously composed.
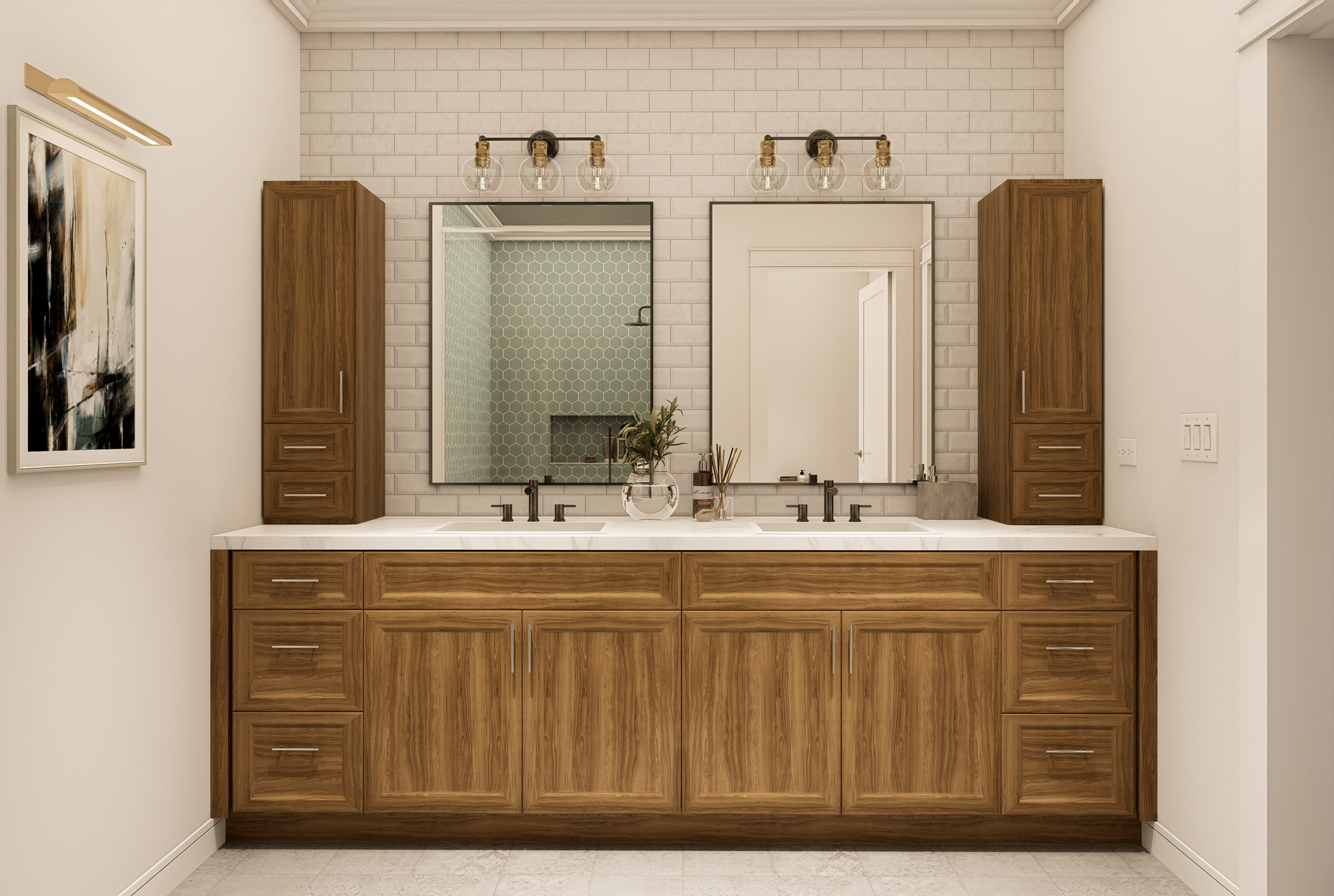
Symmetrical sophistication in the master bath: natural wood cabinetry, subway tile, and dual mirrors evoke elegant utility with warmth.
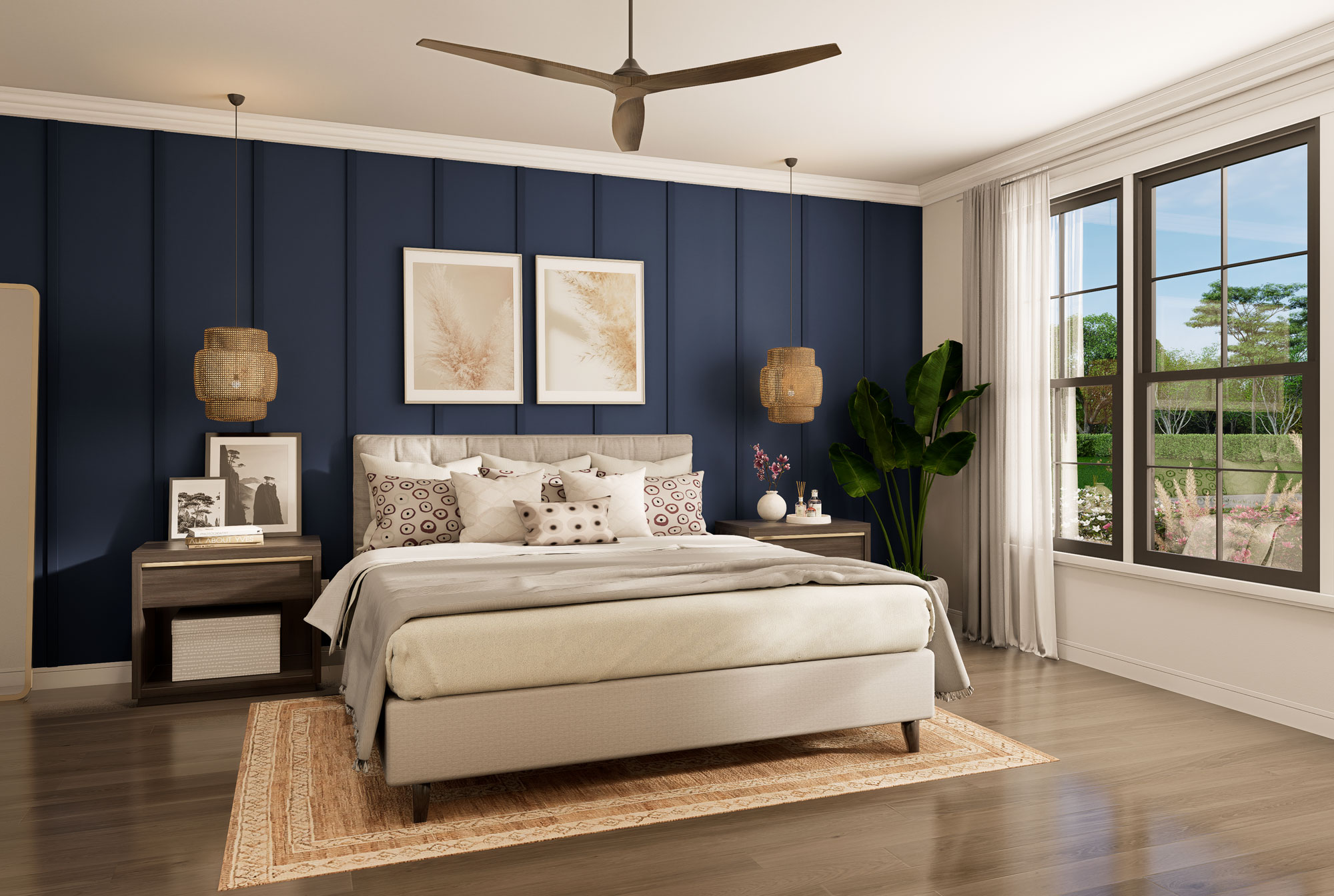
A bold navy accent wall anchors the serenity of this master suite, where natural textures, curated artwork, and sunlight merge into a timeless personal retreat.
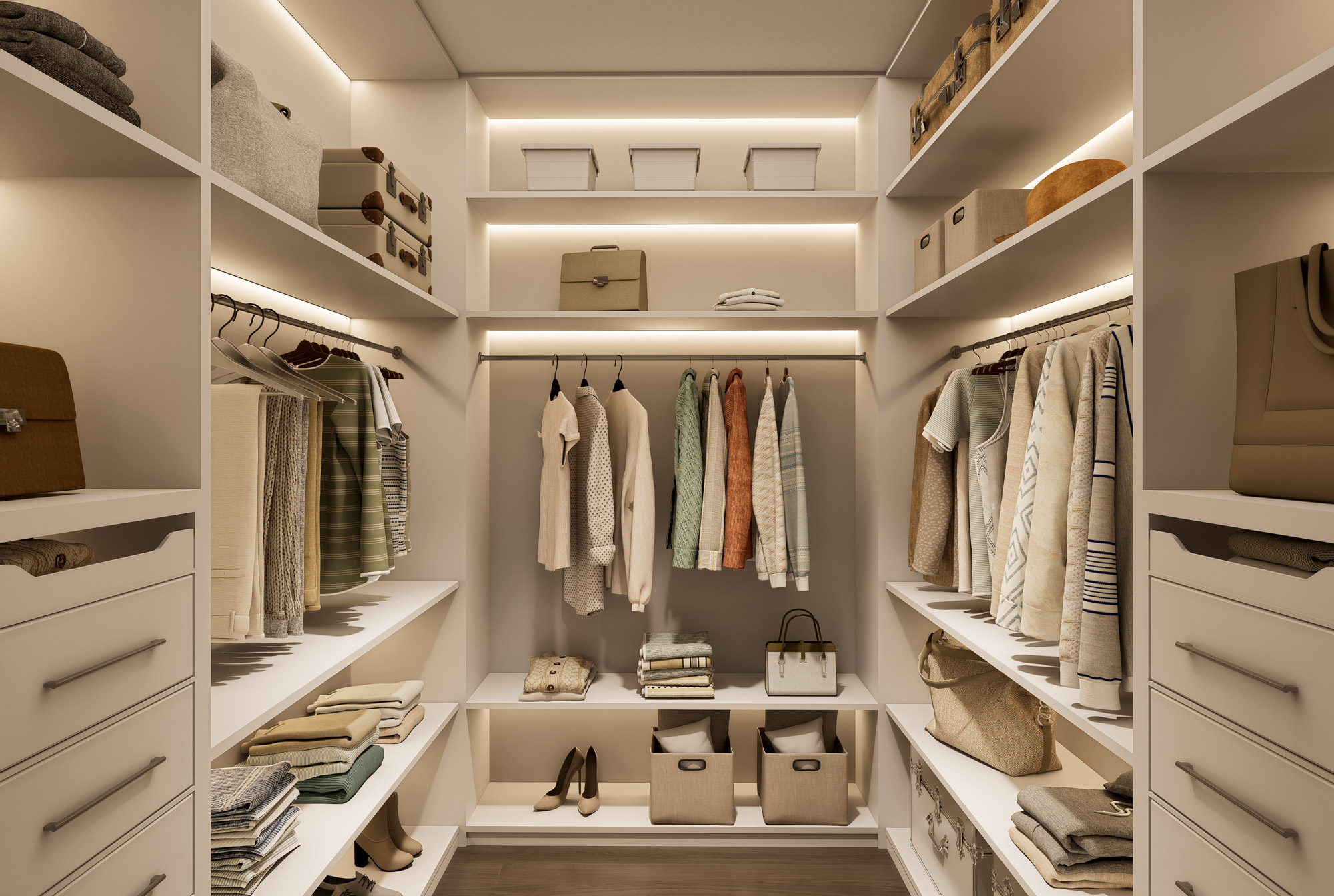
This boutique-style walk-in closet wraps the user in soft lighting, curated textures, and luxurious organization. An architectural whisper of calm and order.
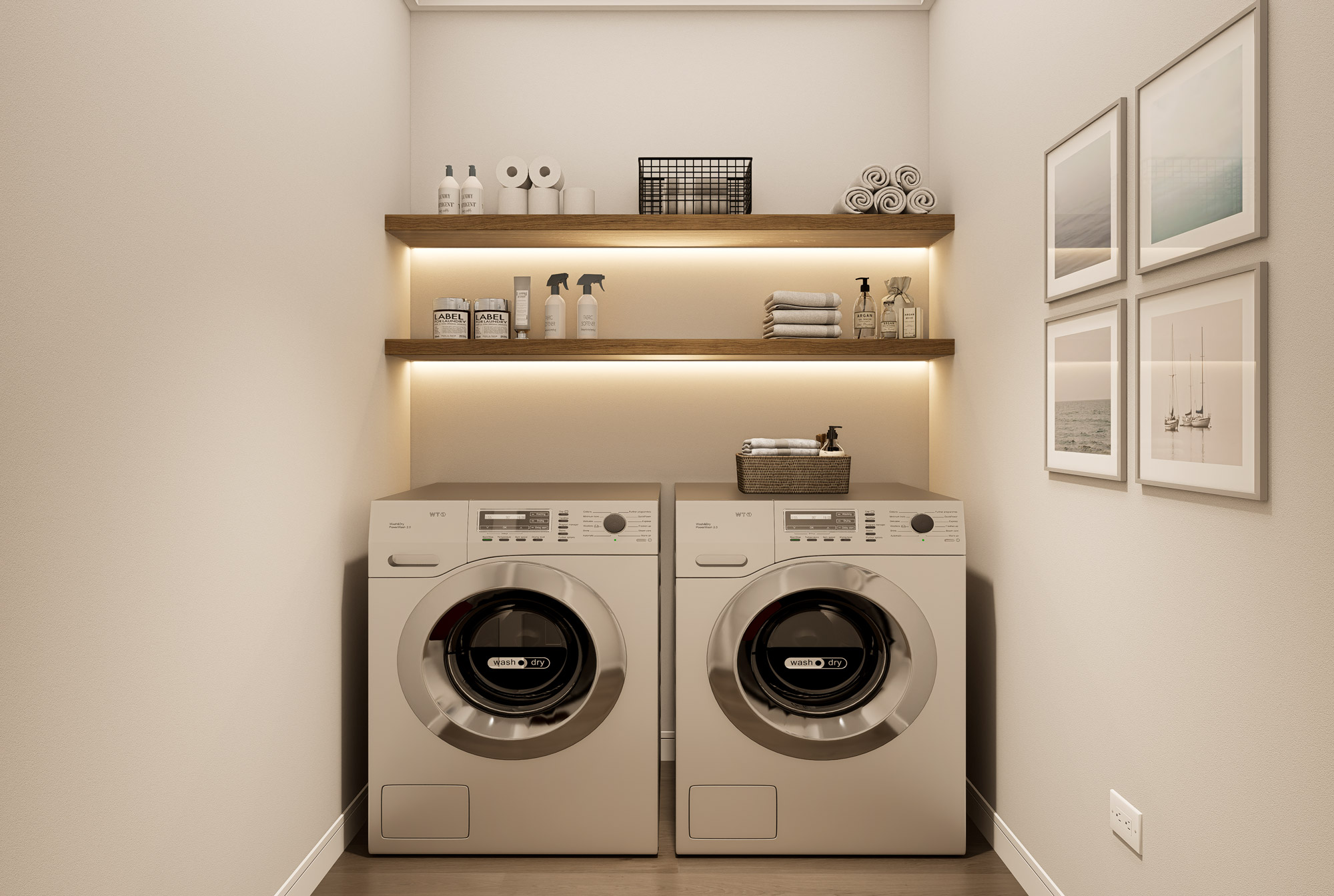
Everyday rituals are transformed in this minimalist laundry sanctuary, complete with backlit shelving and artisan detailing.
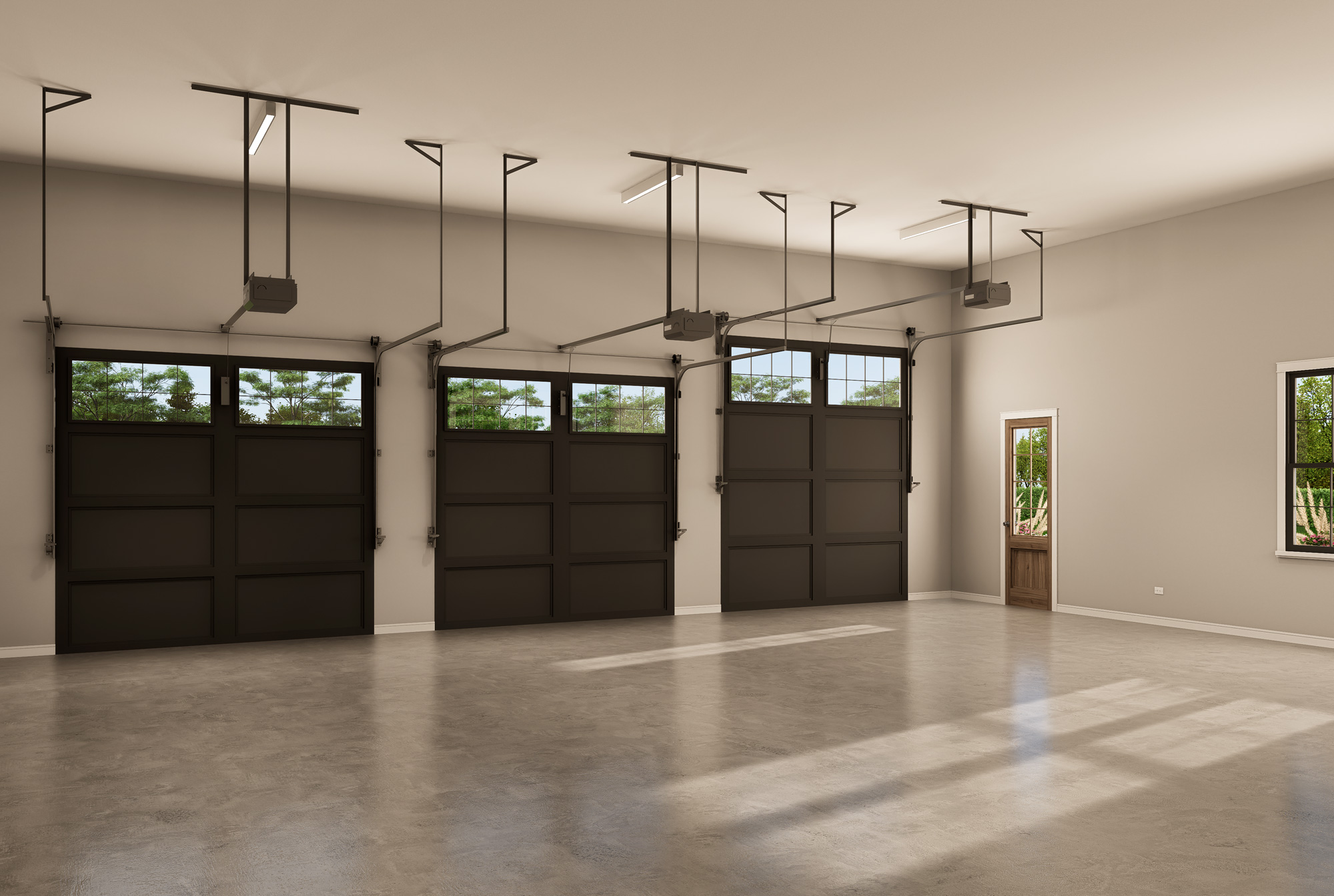
A clean, oversized three-car garage space offering abundant natural light and polished concrete sophistication—designed with purpose and presence.
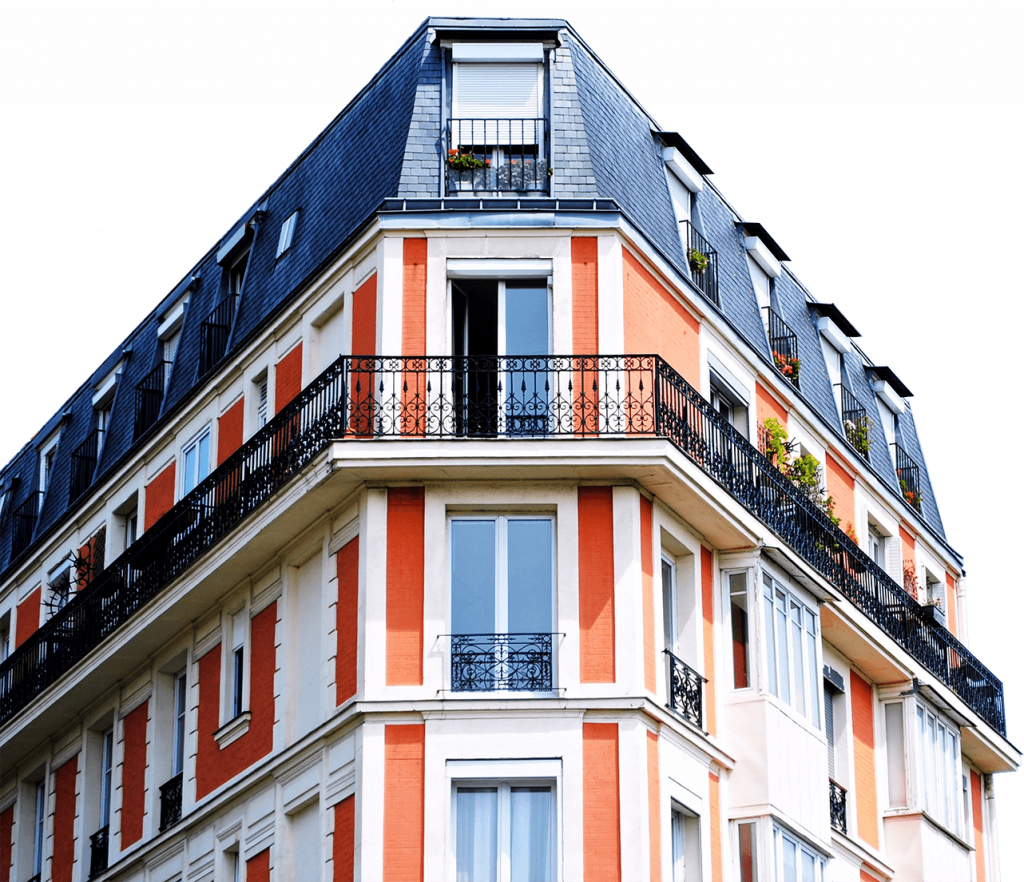
Get your Project Ready Today
We review and prepare Complete Work Proposals for you in the same day.
