Spruce
Roslyn, New York.
Welcome To 85 Spruce In Roslyn, New York, Where Modern Elegance Meets Timeless Design. This Stunning Residential Project Features A Beautifully Crafted Cape Cod-Style Home, Highlighted By Its Spacious Interiors And Large Windows That Fill The Space With Natural Light.
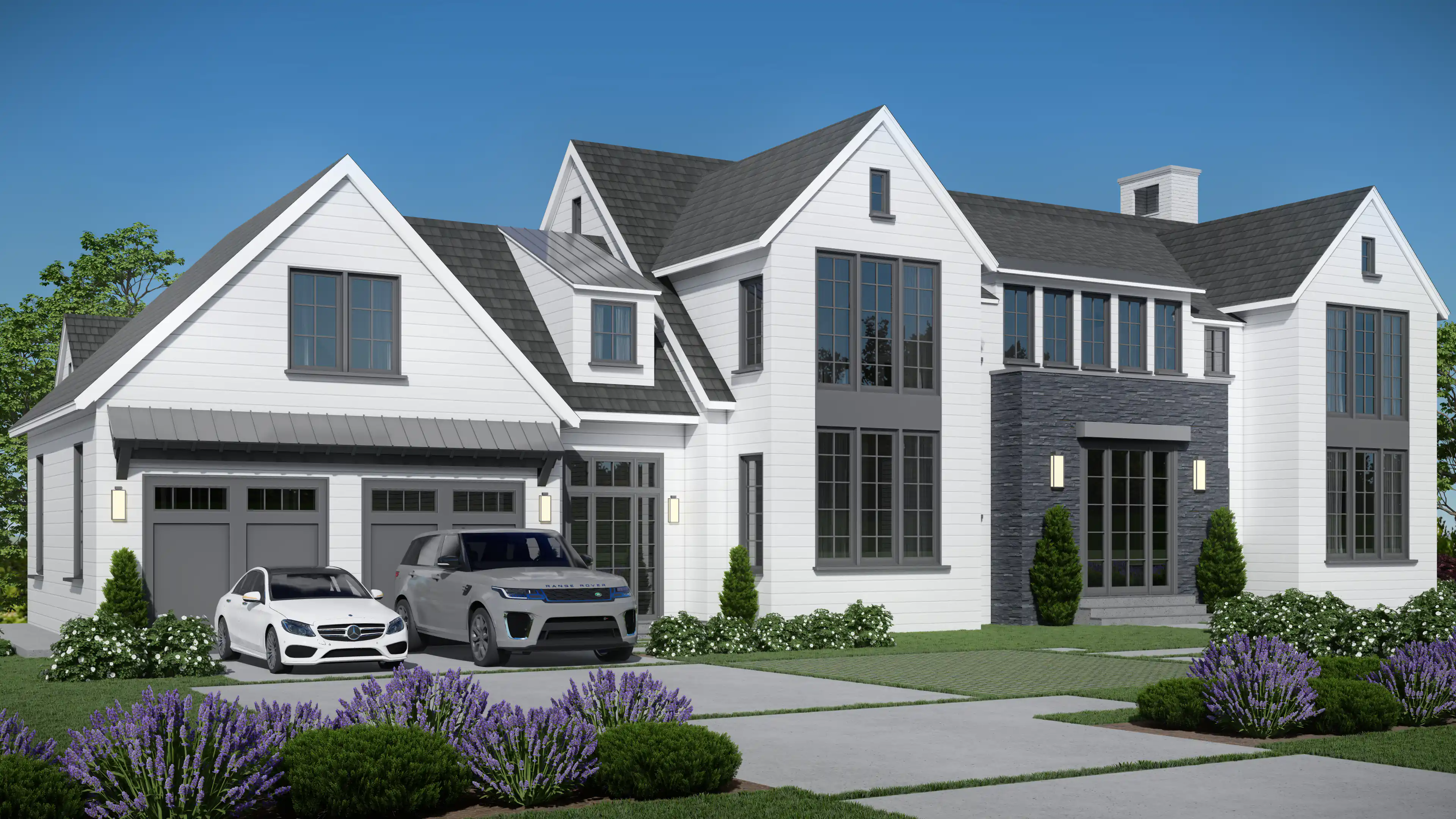
Architectural 3D Renderings
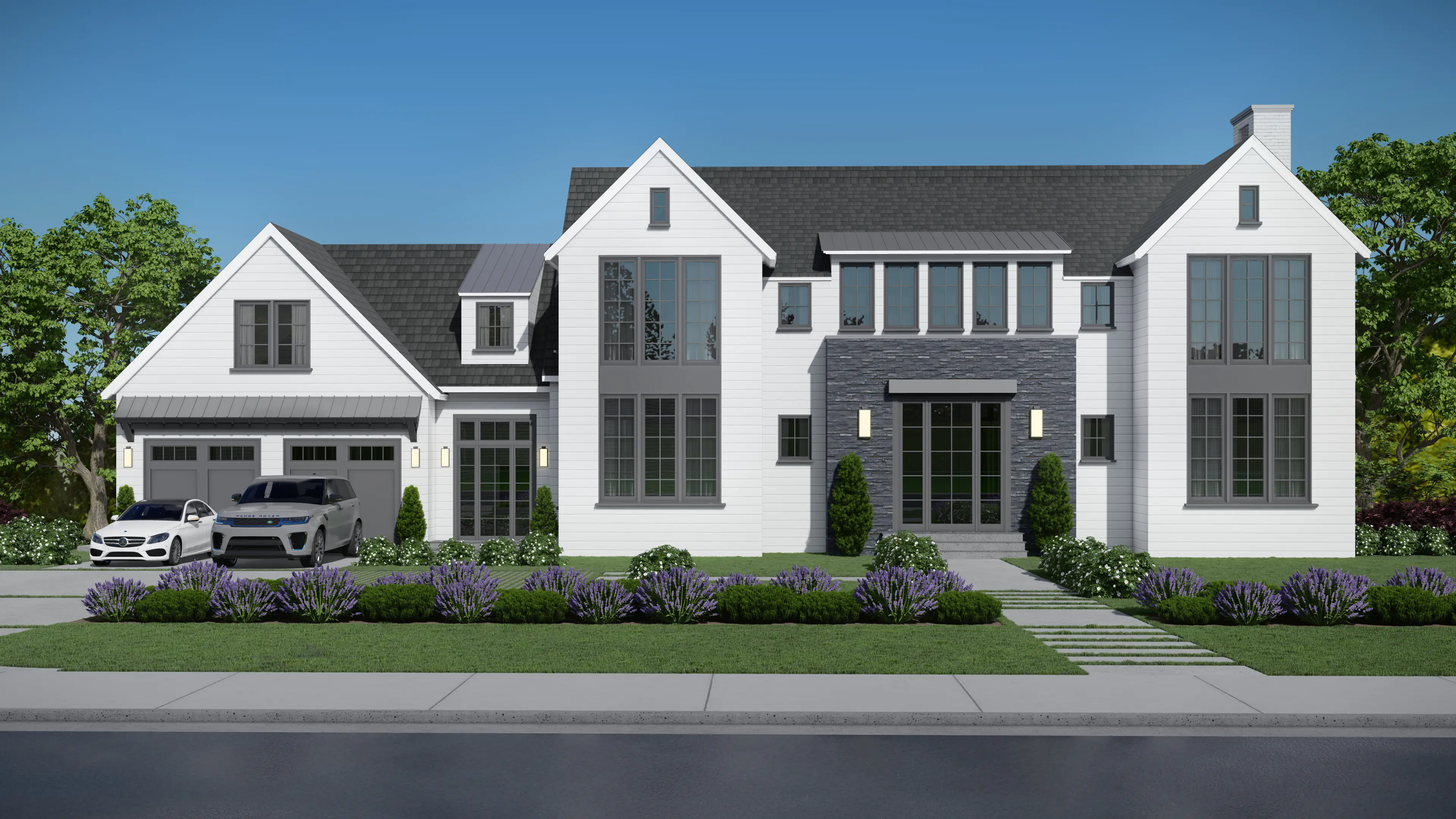
The design seamlessly merges classic architectural features, such as gabled roofs and expansive windows, with contemporary elements, including sleek lines and a neutral color palette. The façade is highlighted by contrasting materials—white siding paired with dark gray stone accents—creating an elegant and sophisticated exterior.
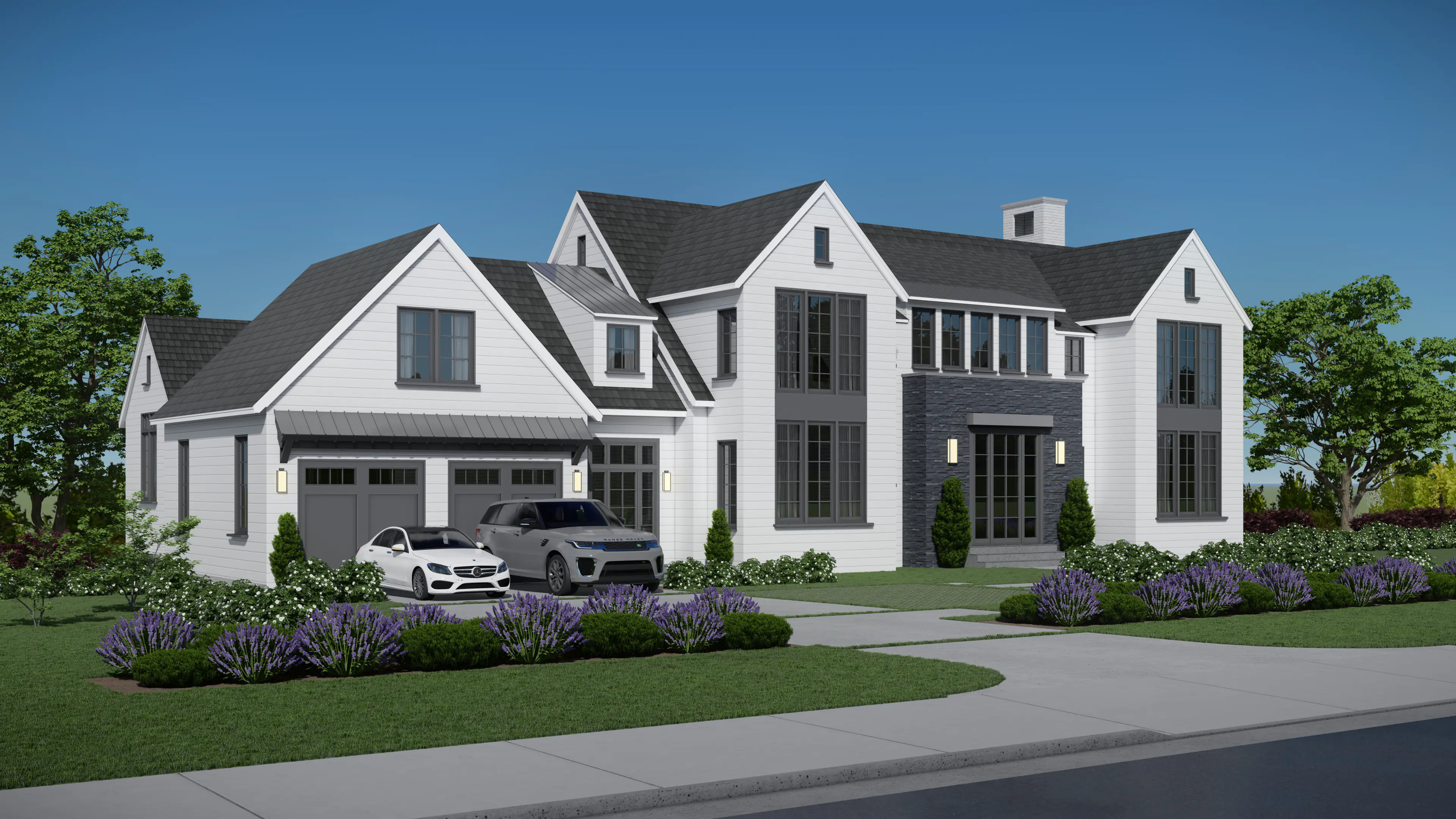
A modern, upscale residential property. The meticulously manicured landscaping enhances the curb appeal, offering a welcoming and polished first impression.
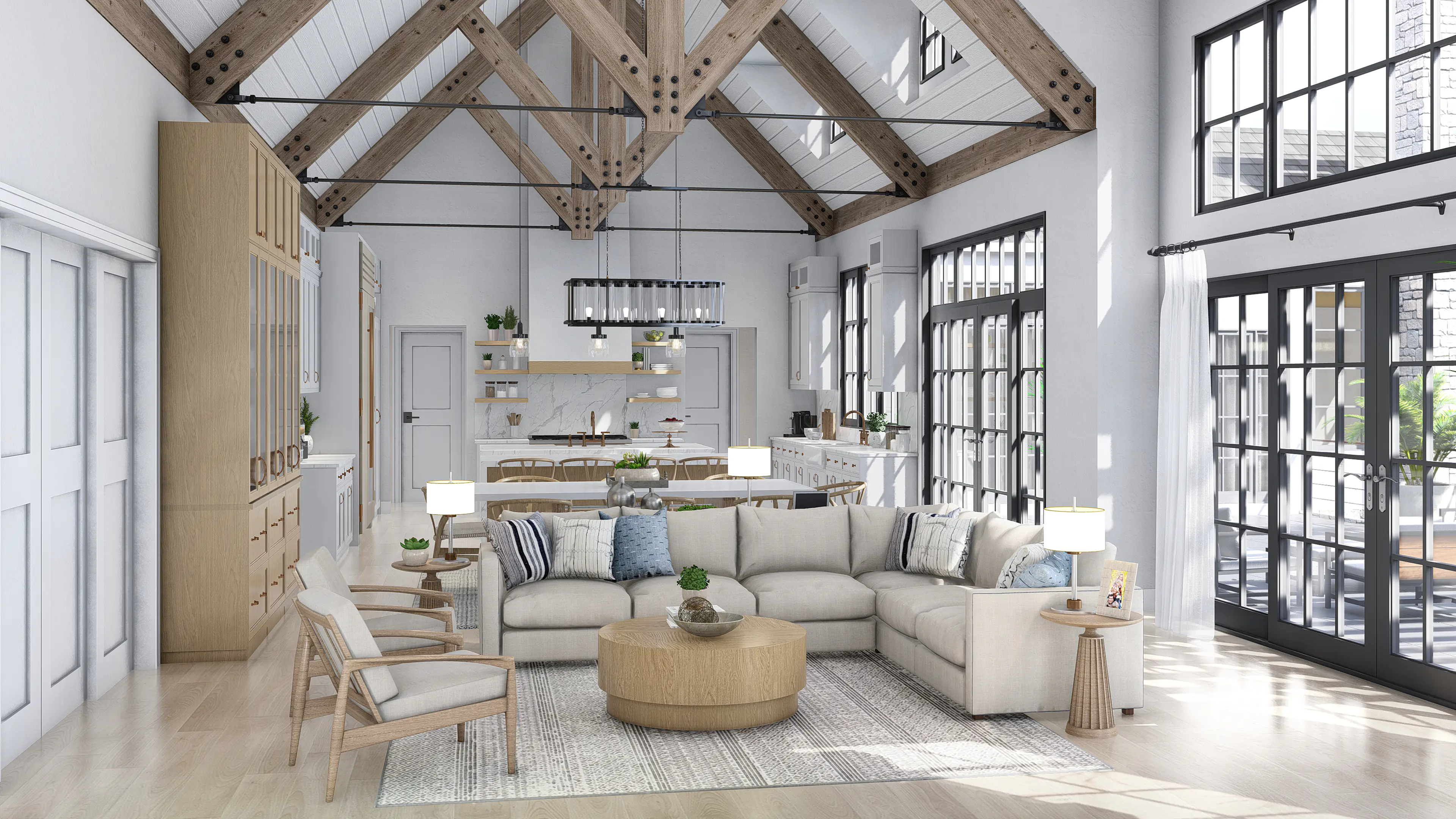
This interior rendering showcases a luxurious open-concept living space, where rustic charm meets contemporary elegance. The vaulted ceilings, supported by exposed wooden beams, create a sense of grandeur while adding warmth and texture to the room.
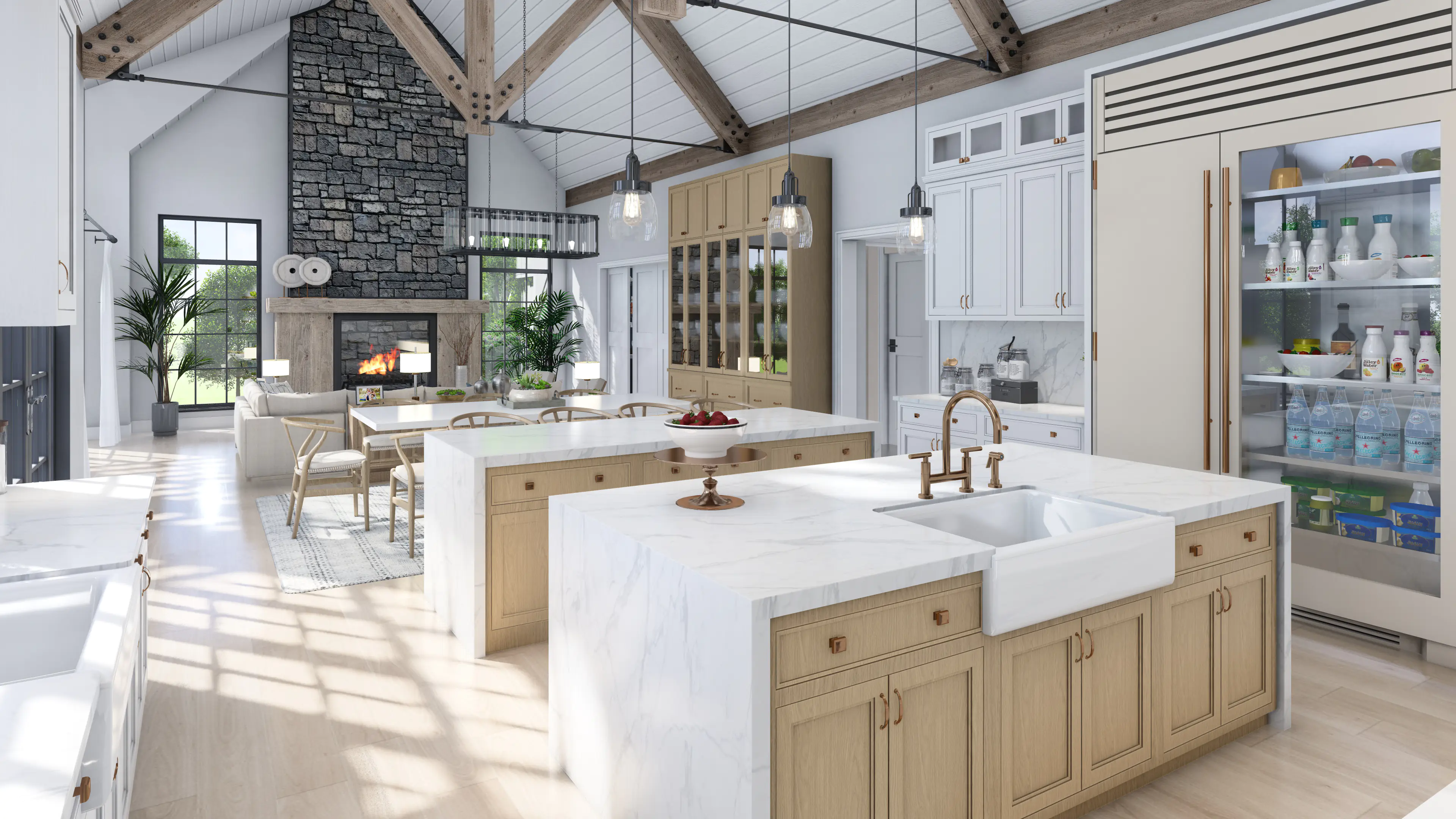
The seamless integration of the living area with the kitchen emphasizes the home’s spaciousness and light-filled atmosphere. Large, grid-style windows and French doors enhance the indoor-outdoor connection, flooding the space with natural light.
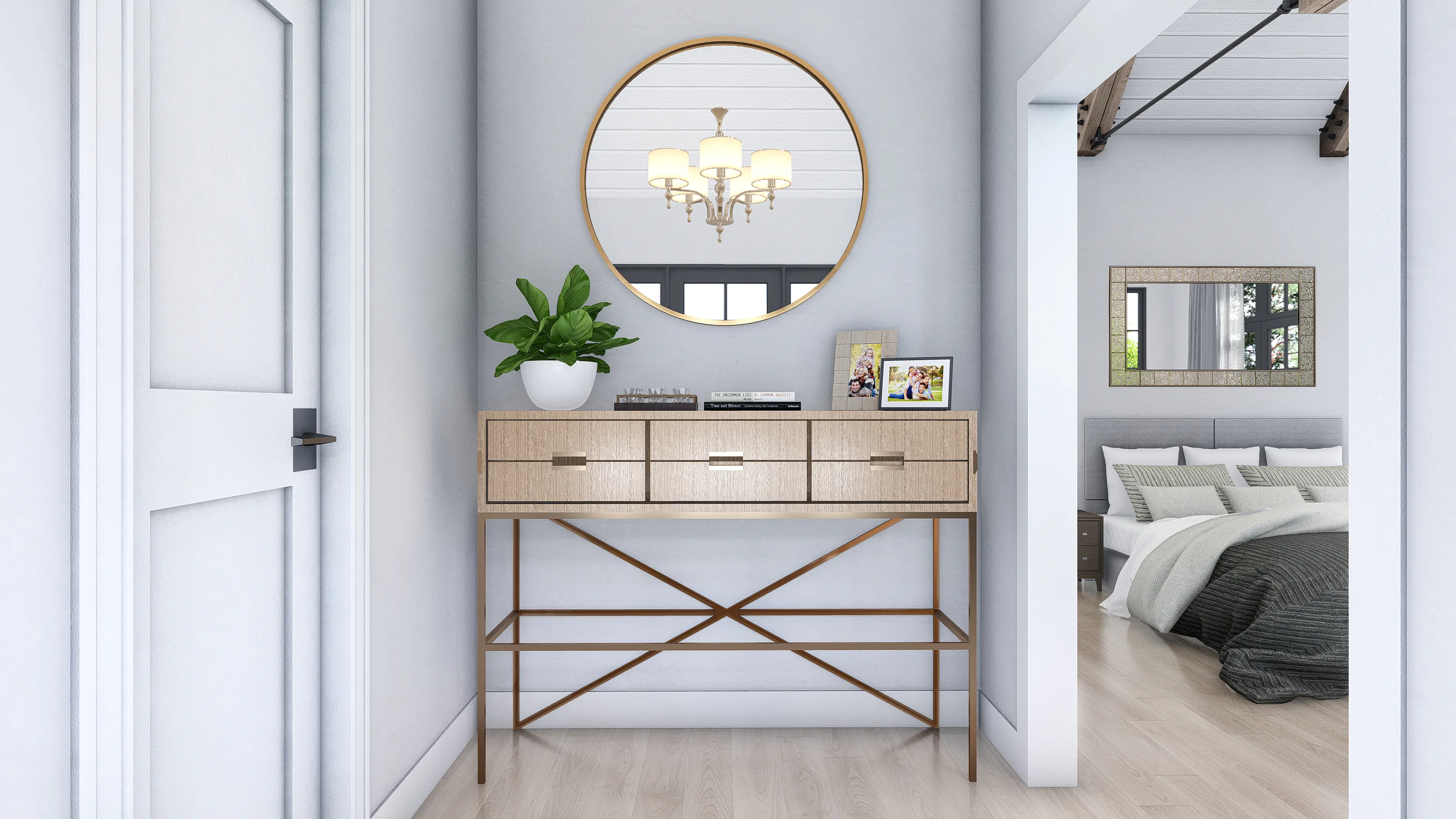
The understated elegance of a transitional entryway that seamlessly flows into the master bedroom. The space is defined by clean lines and a soft, neutral color palette, contributing to a serene and inviting atmosphere.
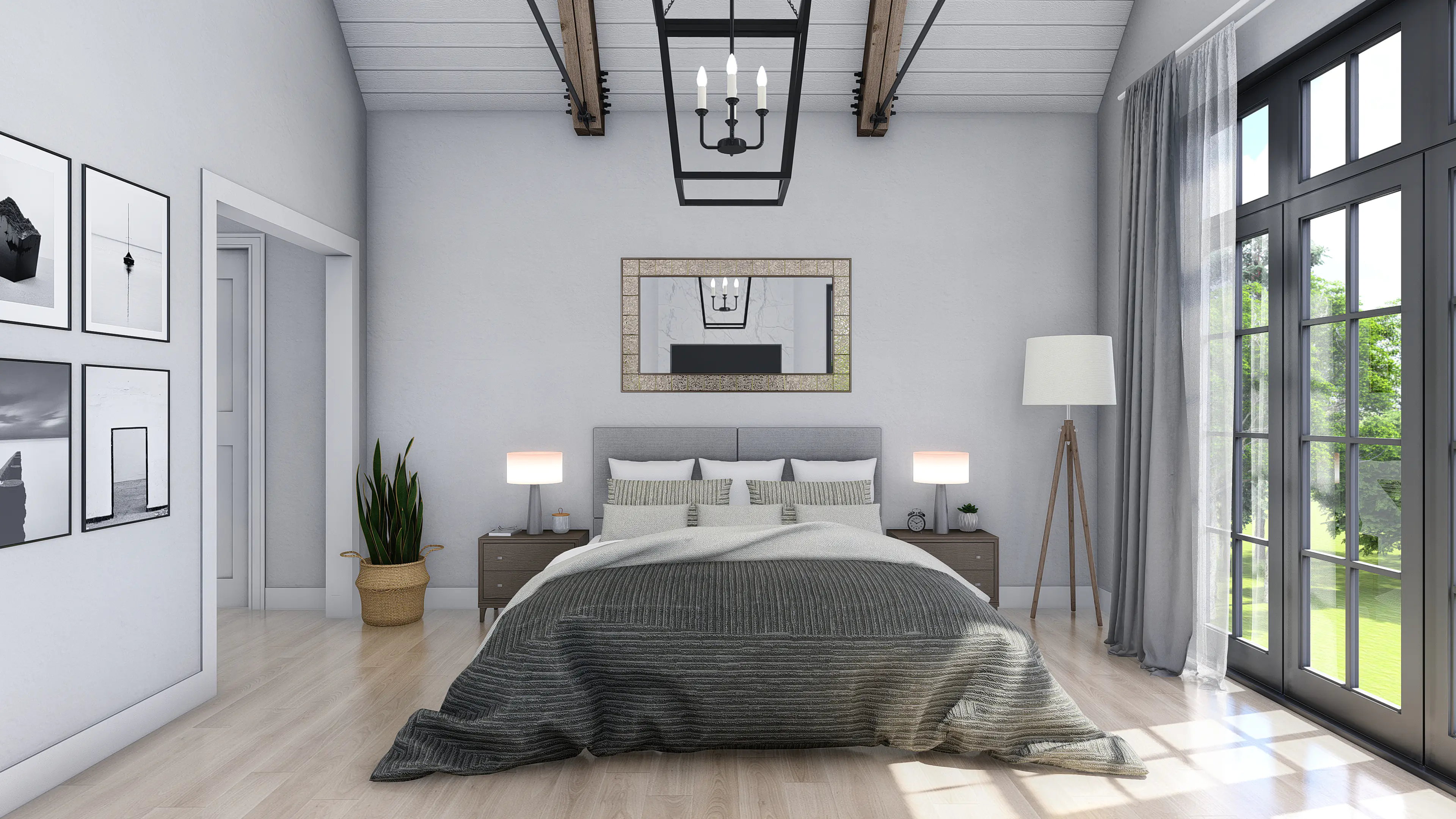
A refined blend of modern and traditional elements, creating a peaceful and elegant retreat. The focal point is the bed, framed by minimalist nightstands and topped with a plush, neutral bedding ensemble that exudes comfort. Above the bed, a large decorative mirror reflects the light, enhancing the room’s sense of space. The vaulted ceiling with exposed wooden beams adds architectural interest, while the lantern-style chandelier provides a touch of classic charm.
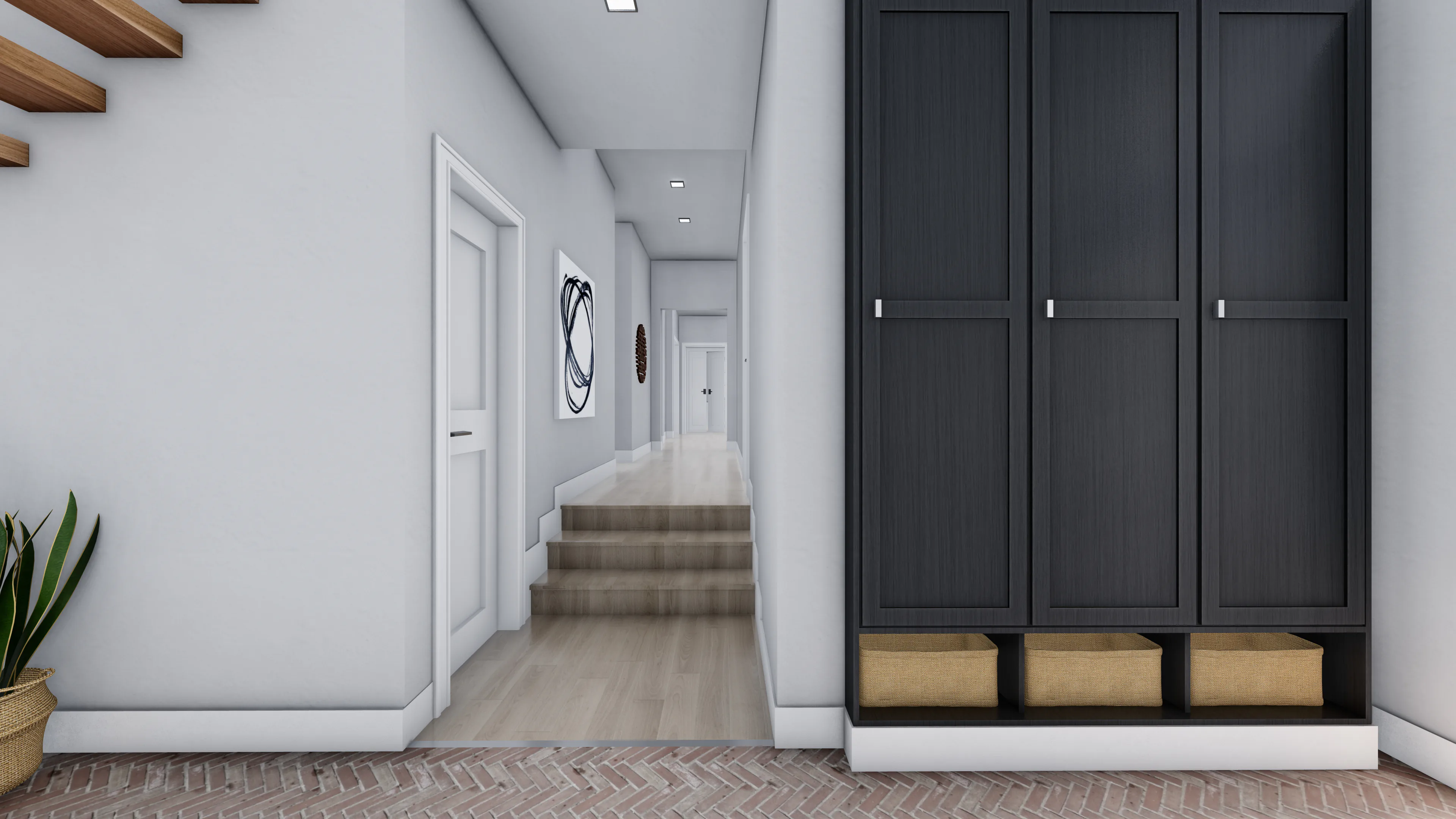
The space is anchored by sleek, dark cabinetry that offers ample storage while providing a striking contrast to the light-colored walls and floors. The herringbone-patterned brick flooring near the entrance adds a subtle rustic touch, blending seamlessly with the modern aesthetic.
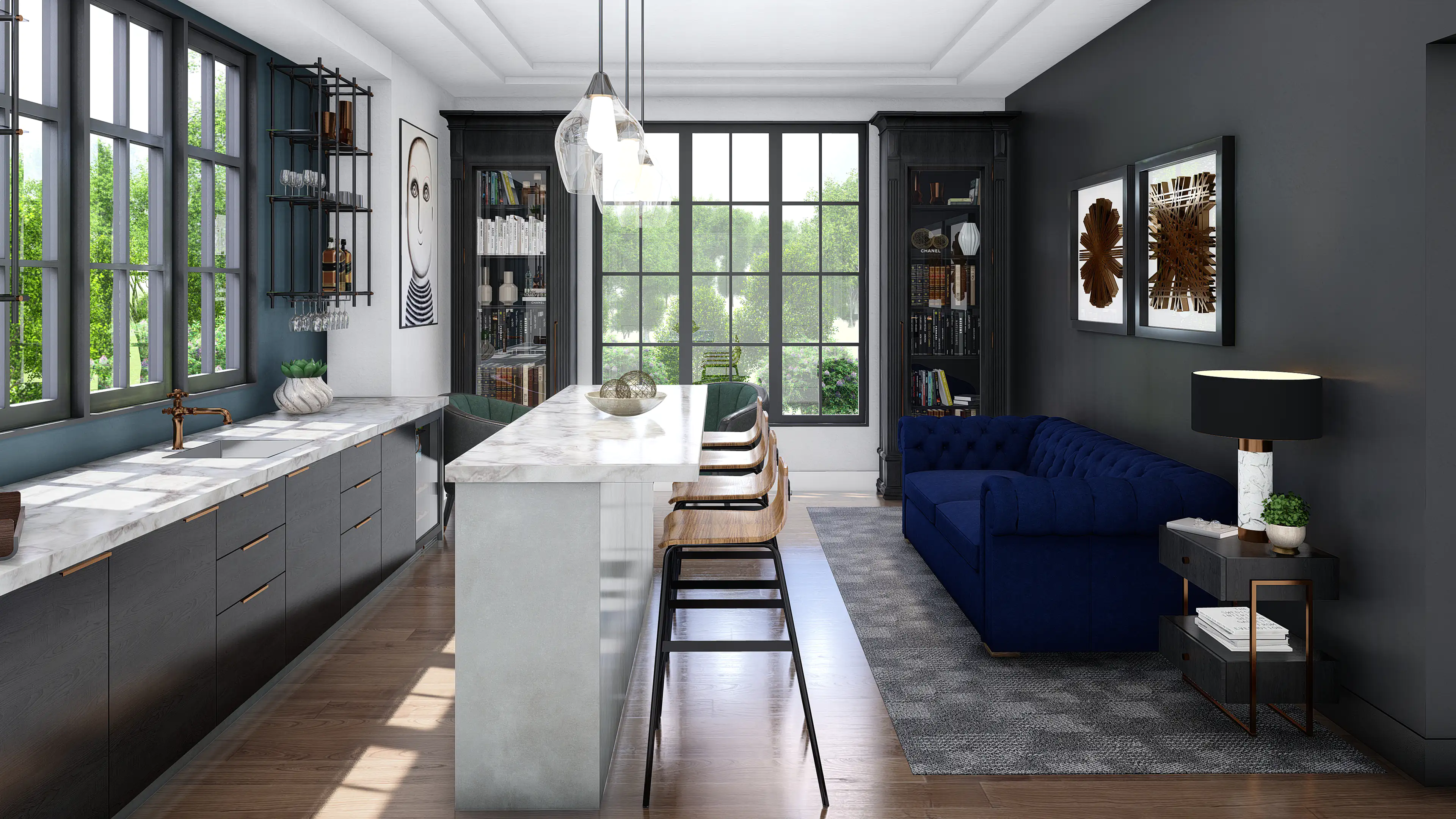
The space is anchored by a sleek marble-topped island, which contrasts beautifully with the rich, dark cabinetry that runs along the wall. Large, industrial-style windows allow natural light to flood the room, highlighting the meticulous details such as the bronze fixtures and custom shelving.
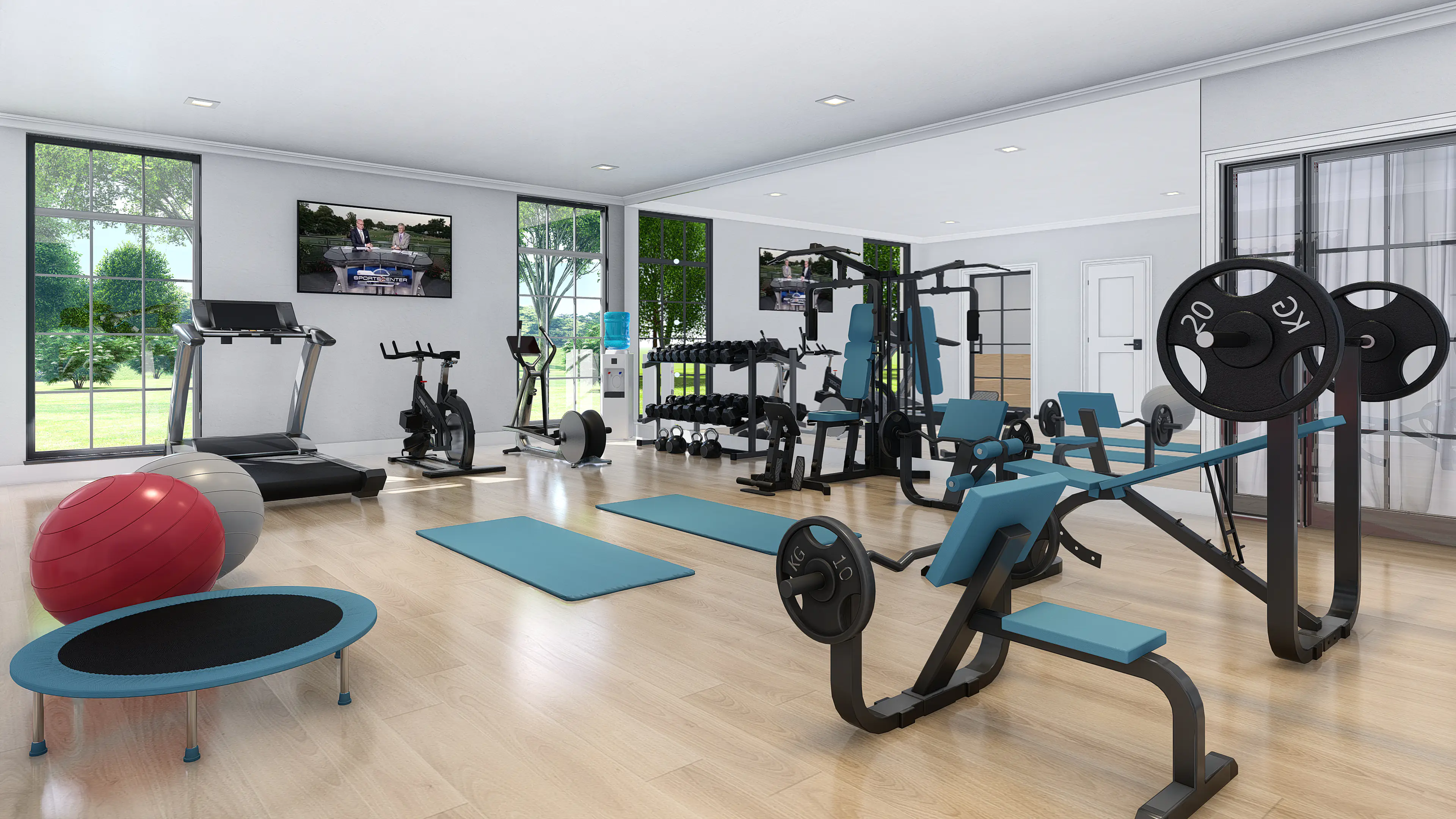
This gym is not just a place for fitness but a space that promotes health and well-being in a serene and motivating environment. The equipment, including weight machines, cardio gear, and yoga mats, is thoughtfully arranged to maximize functionality while maintaining a clean, open feel.
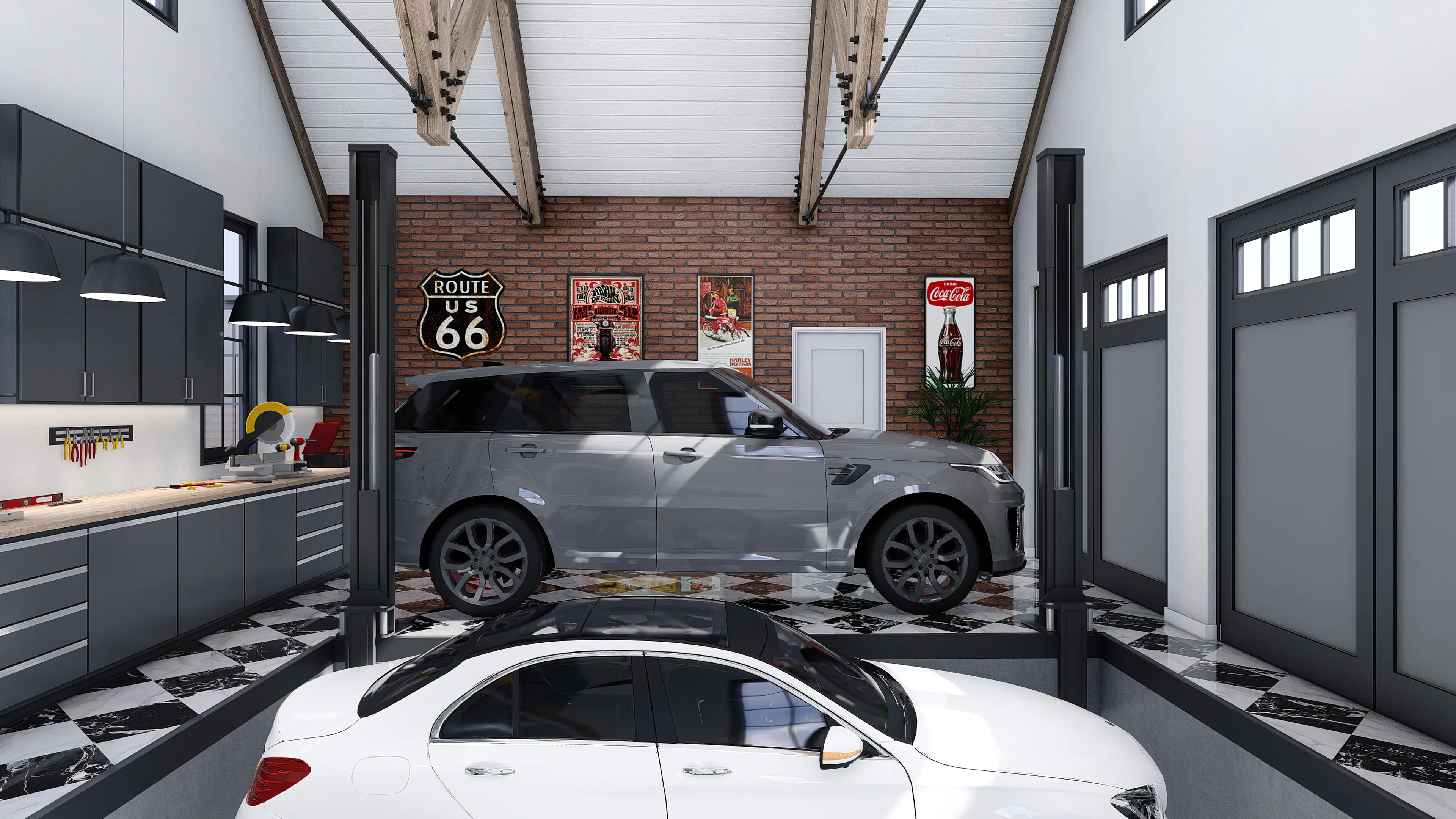
A luxurious, high-end automotive space designed for both functionality and style. The garage is further elevated by the inclusion of car lifts, allowing for efficient vehicle maintenance and showcasing an attention to detail that extends beyond just the home’s living spaces.
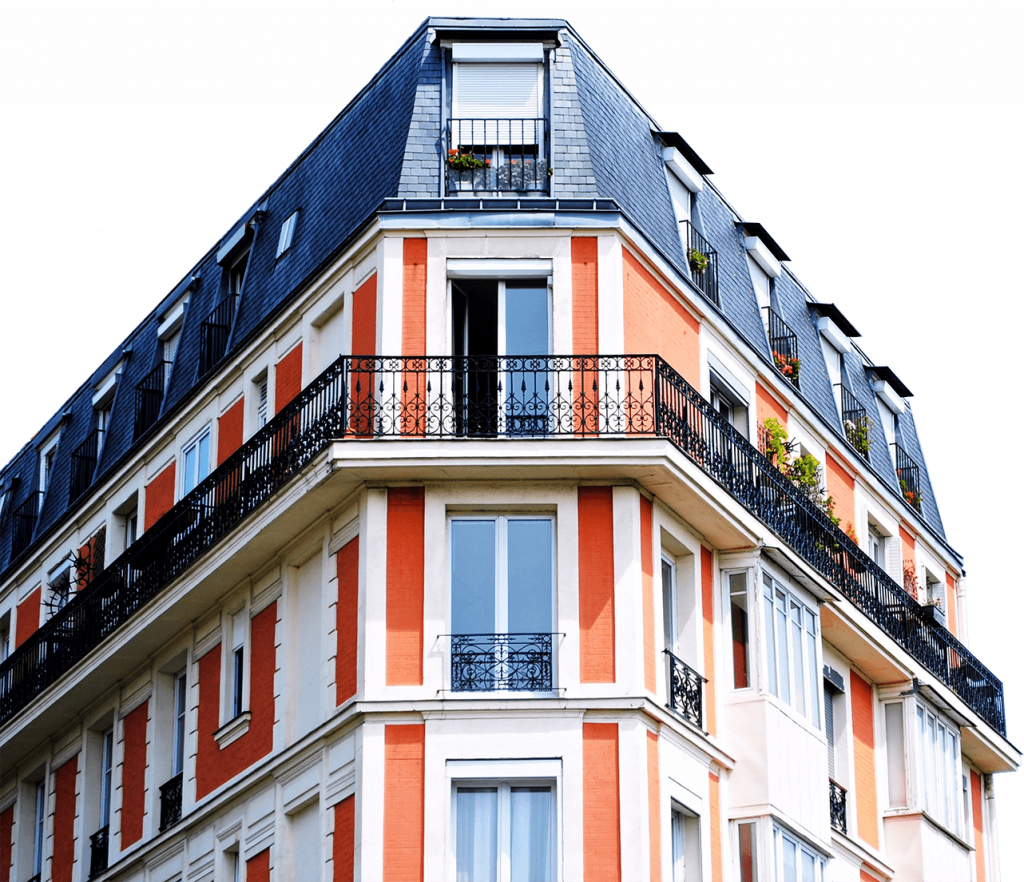
Get your Project Ready Today
We review and prepare Complete Work Proposals for you in the same day.
