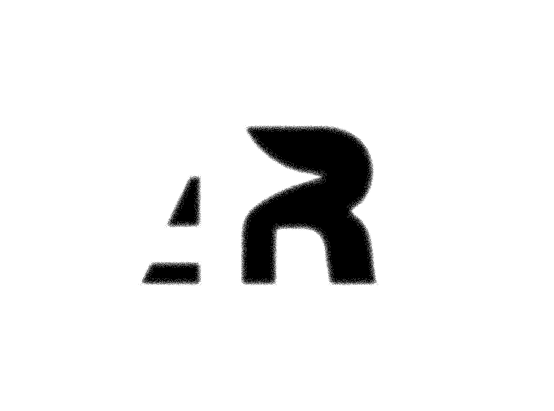Modular Homes
Modern Modular Construction
Signature Building Systems of Pennsylvania is a custom modular manufacturer with 30+ years of experience producing single-family and multi-family housing along the East Coast.

Concept to Creation
The efficiency of modular manufacturing with the attention-to-detail of custom construction.

Brittany Minello S
Owner
Signature
We contracted with American Render to develop photo-realistic renderings for our new floor plan catalog. Since the very first encounter, they have been exceptionally responsive and reliable. Their quality, service and turn-around time have been first-rate. Gonzalo and his team have consistently gone the extra mile to ensure the success of our project. I highly recommend their services.
Architectural 3D Renderings
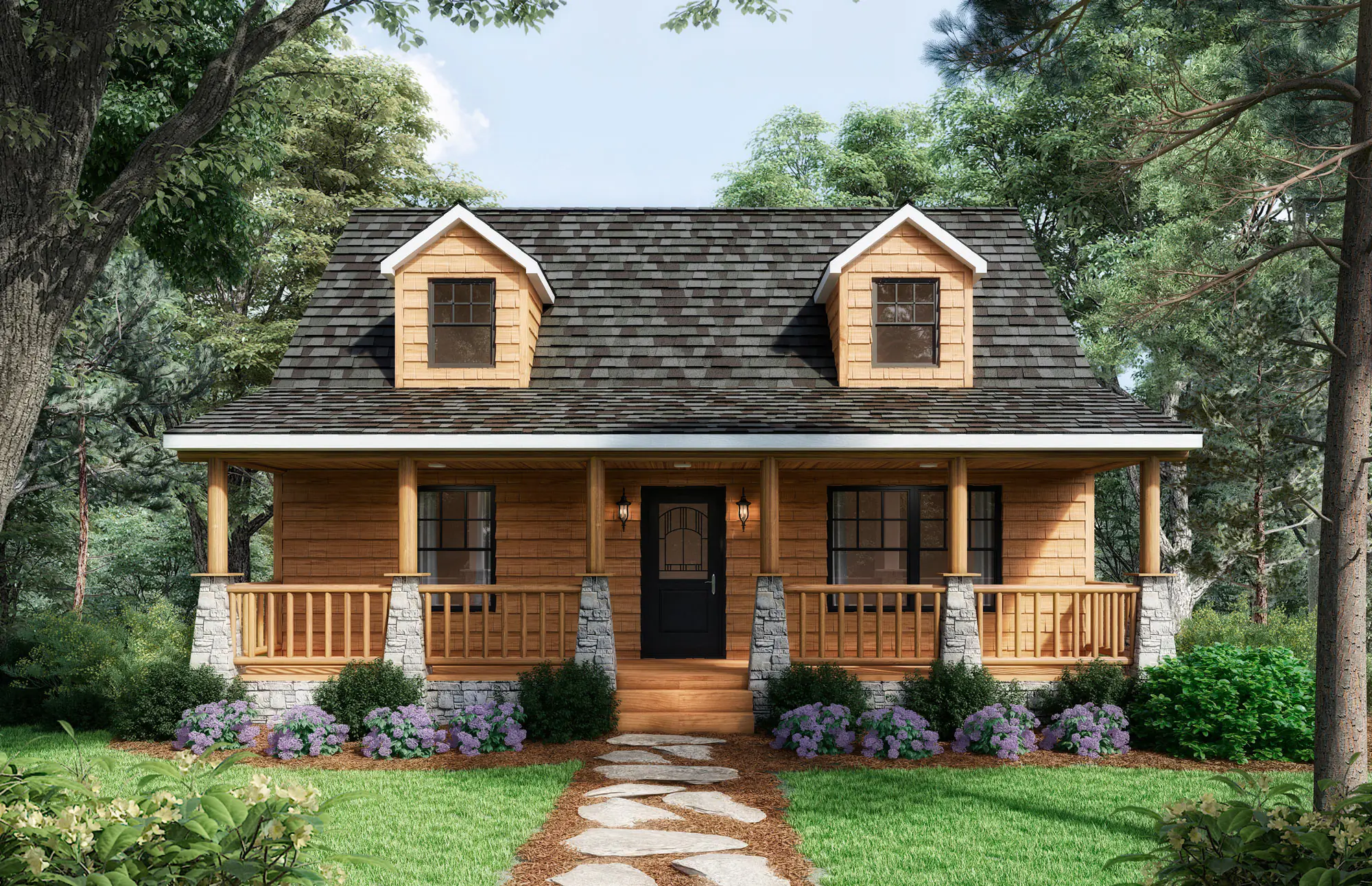
Mountain Laurel, a 2-bedroom cape, is one of our newest offerings for homeowners. An optional porch exudes warmth, showcasing the home’s welcoming front entrance, while an additional entrance is located off the kitchen. This charming home features an open floor plan, maximizing space between the kitchen and living room within its quaint footprint.
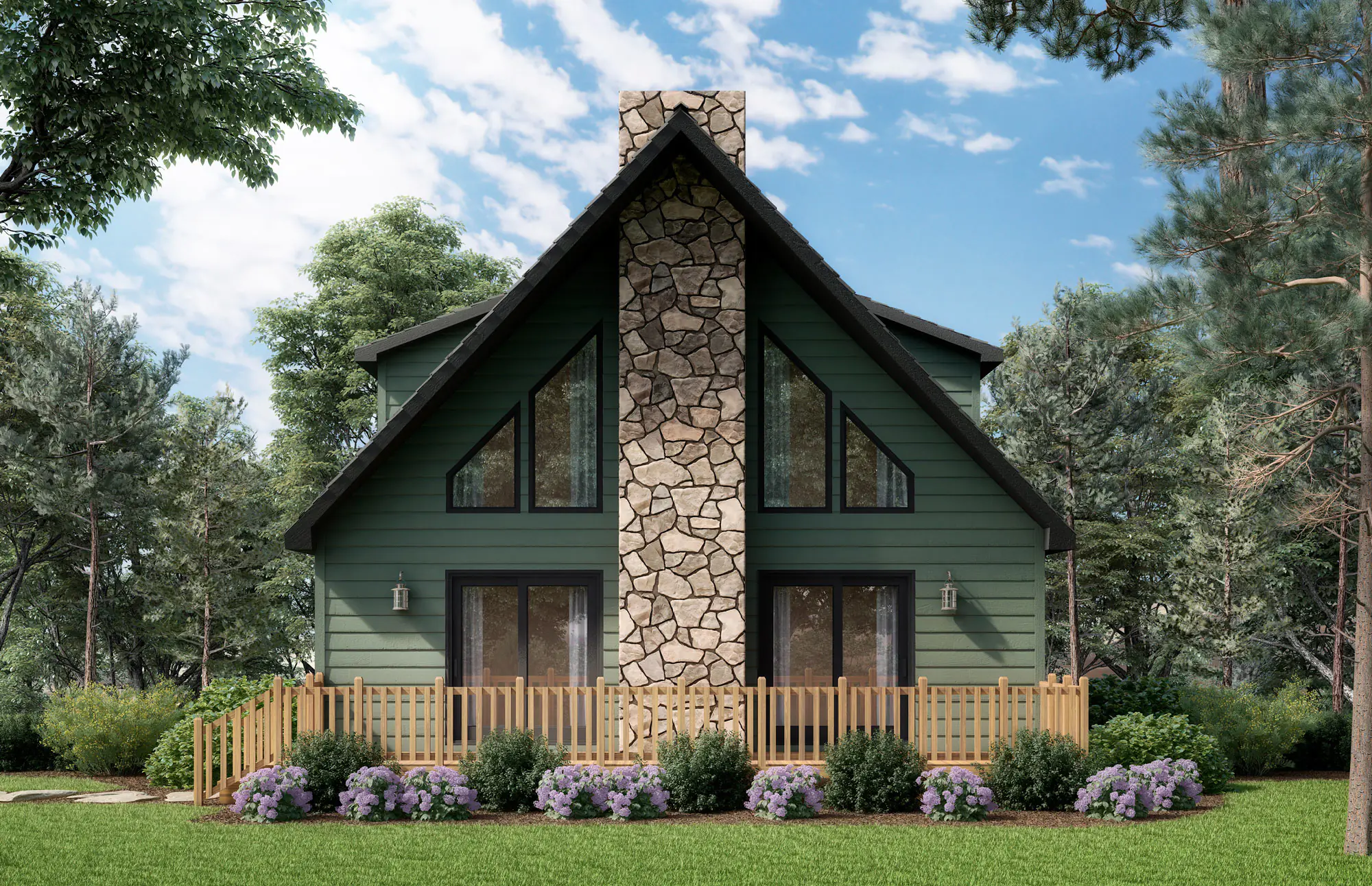
Rambler, is a cape chalet that’s reminiscent of a classic A-frame. Its intriguing exterior showcases the versatility of modular design, a concept reaffirmed by the interior—upon entering, guests are greeted by a vaulted ceiling, an open floor plan, and views of a proposed upstairs loft.
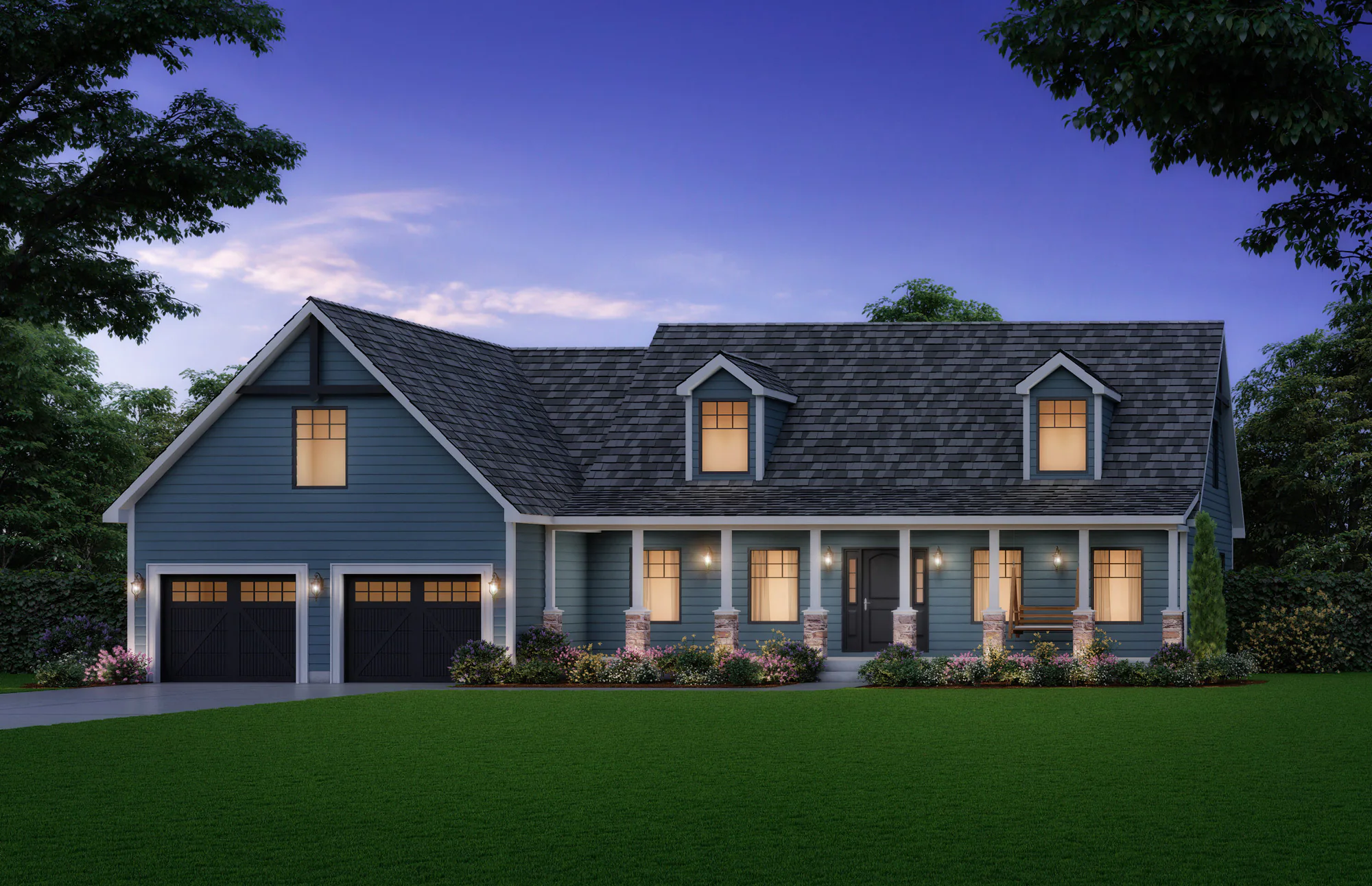
Myrtle is a 4-box modular cape with an exterior that’s reminiscent of a farmhouse. Its robust first floor contains two spacious bedrooms, a walk-in laundry room, a two-car modular garage, and a kitchen, dining room, and living room that share an open floor plan.
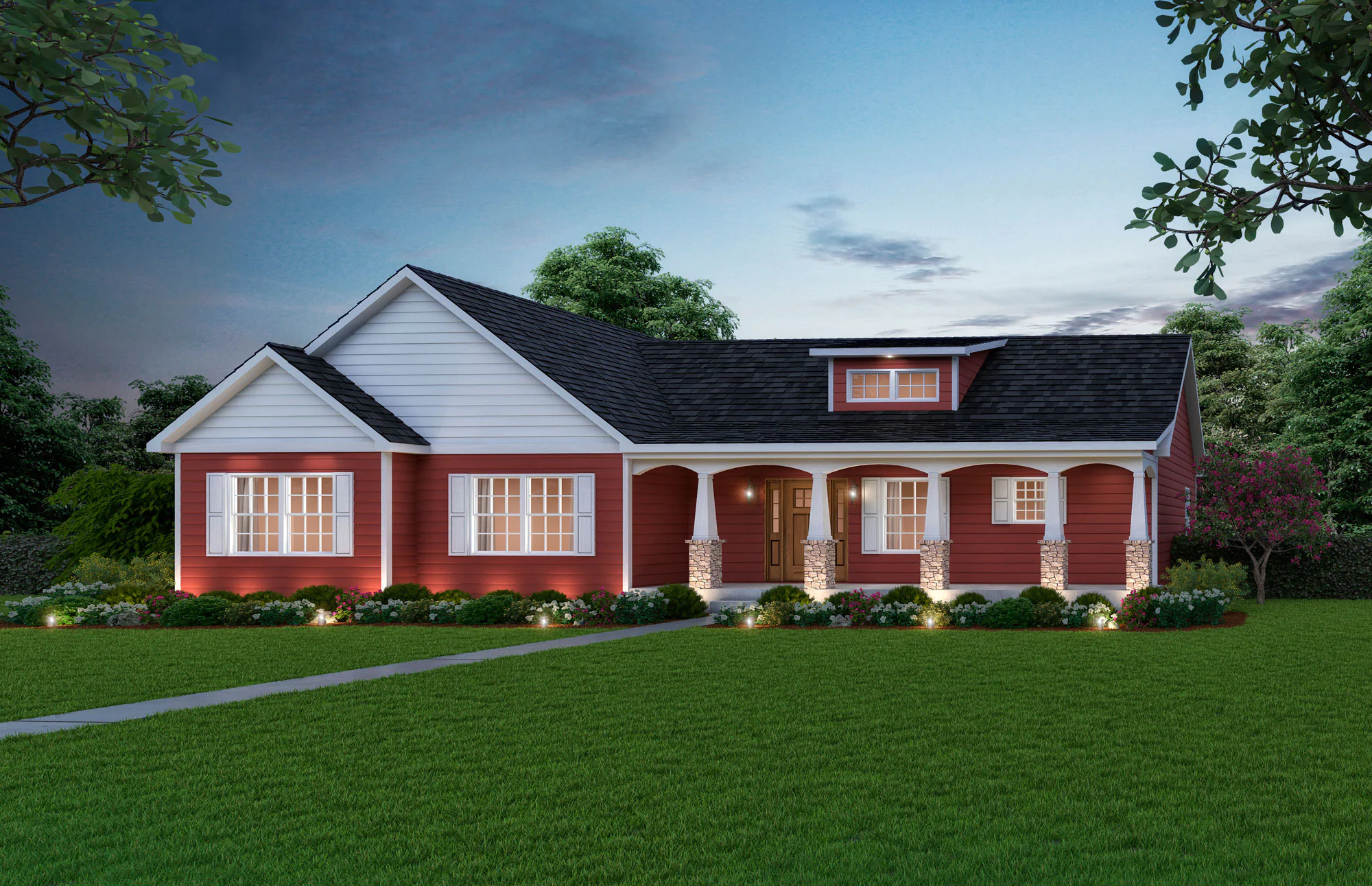
This ranch offers all the amenities a homeowner could hope for on a single floor. An optional front porch welcomes guests and doubles as a space for socializing outdoors, while adding a touch of glamour to an otherwise simple exterior.
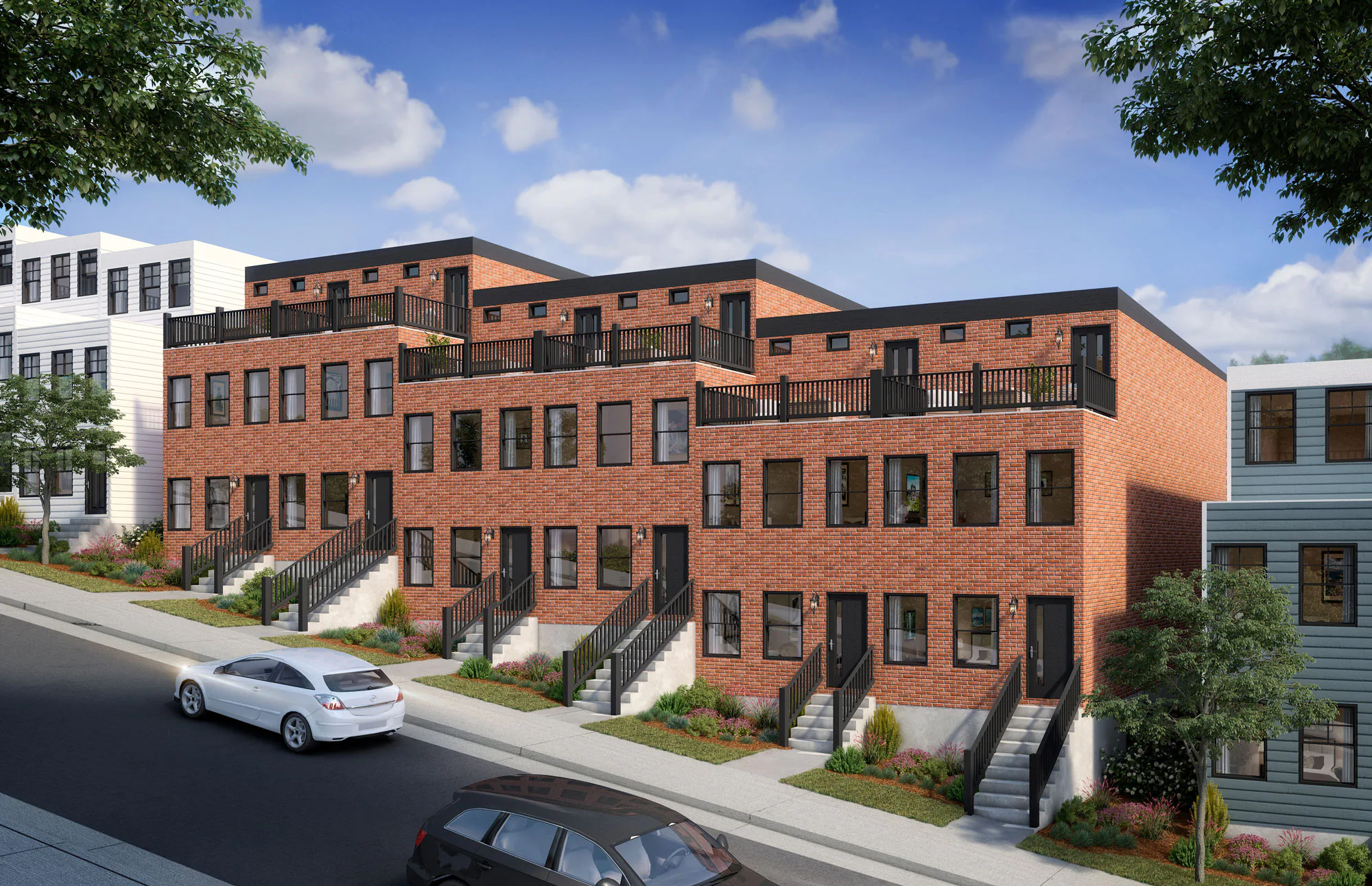
This multi-family plan consists of three organized floors designed to complement indoor/outdoor living, making it an ideal investment opportunity for modern times. While six units are depicted in Cypress’s rendering, there are multiple ways to lay out units according to your space and budget.
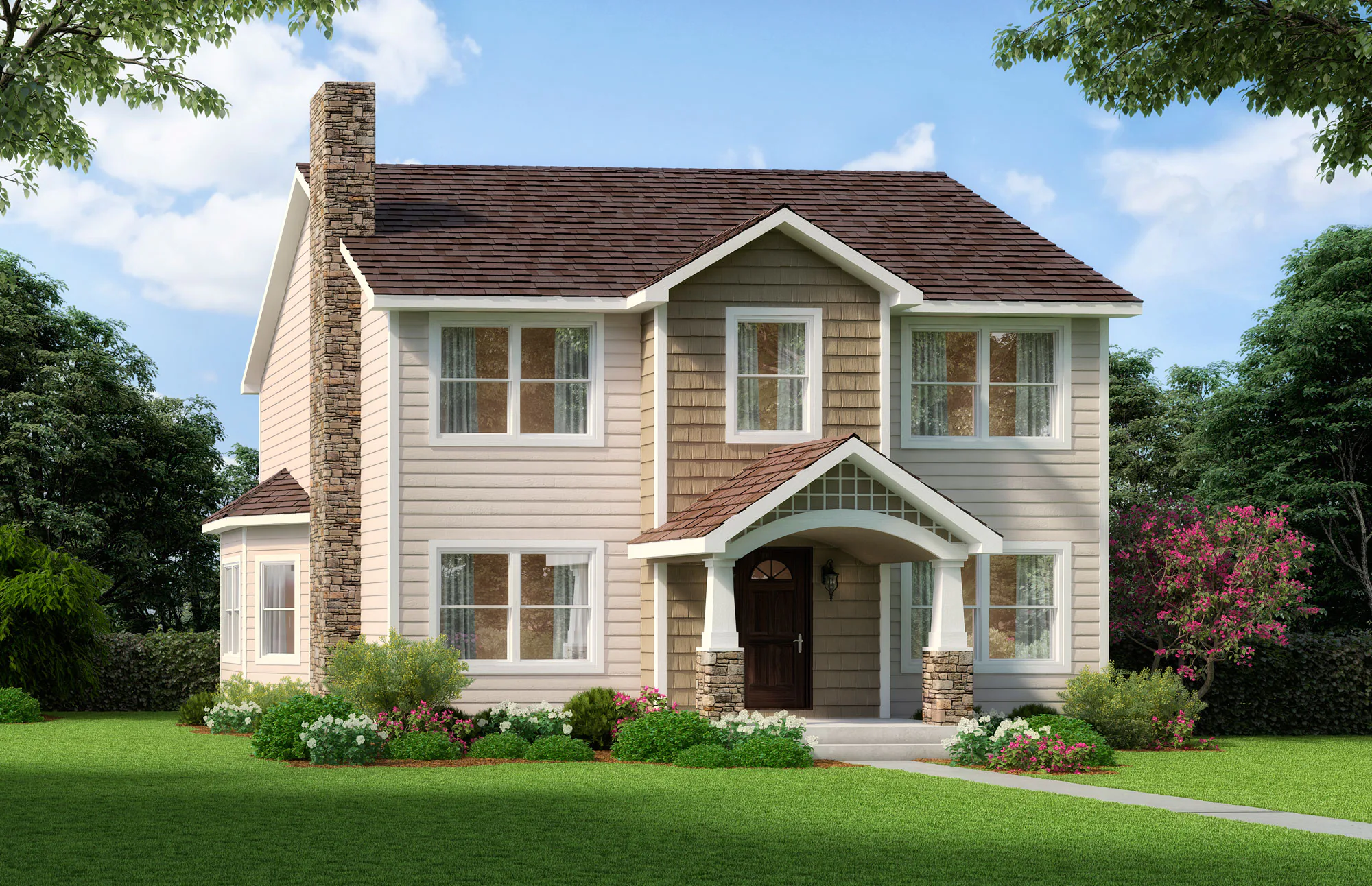
This 3-bedroom family home exudes charm with its symmetrical exterior, central kitchen, and optional fireplace. Picturesque windows provide an abundance of natural light, while a sliding door off the breakfast nook offers outdoor dining convenience.
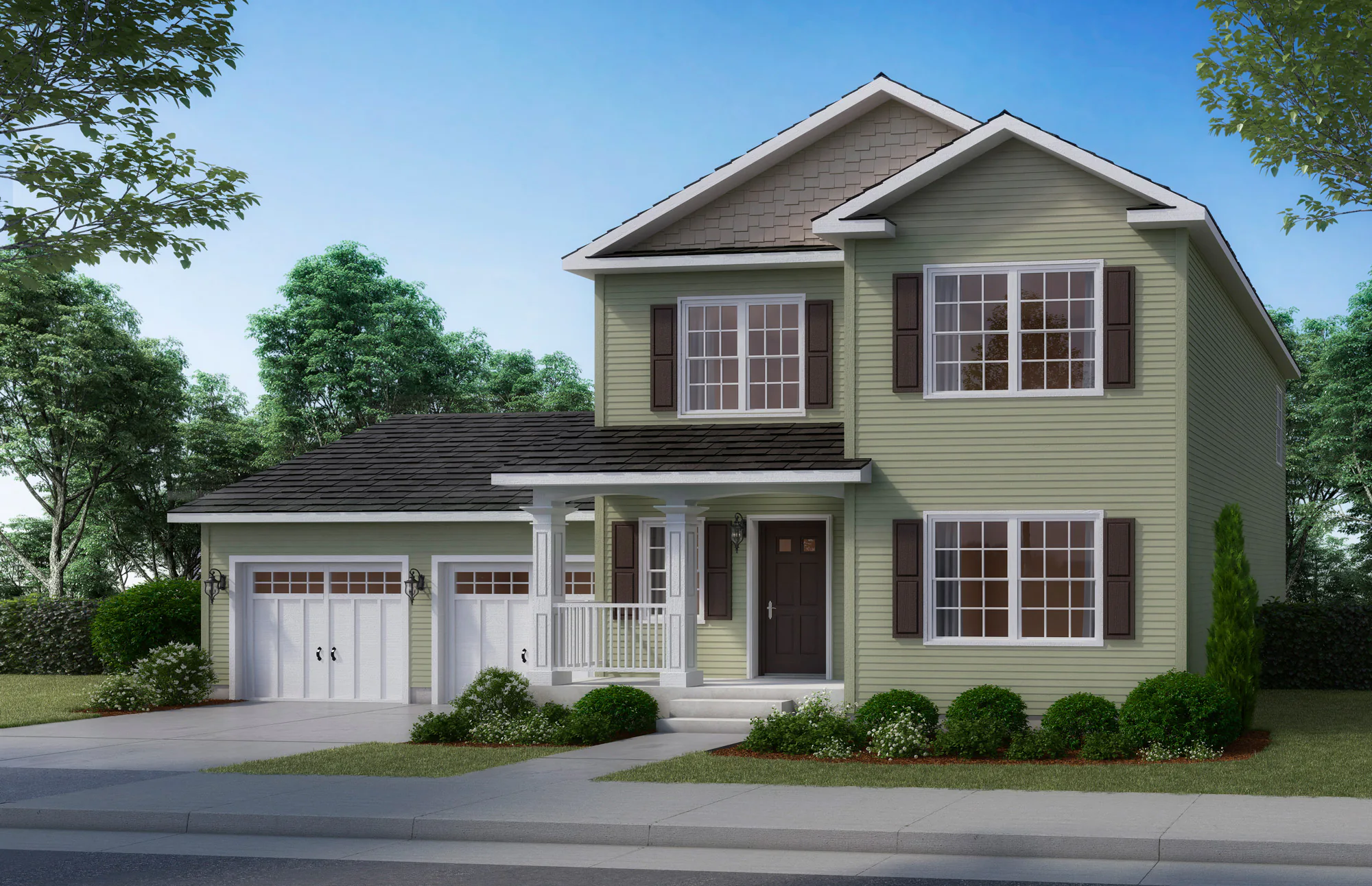
Willow is a two-story home that’s perfect for a growing family. The welcoming foyer, accessible from the front porch and the optional garage, opens to the first-floor living spaces. Here, the kitchen, dining room, and expansive living room are connected by their open floor plan.
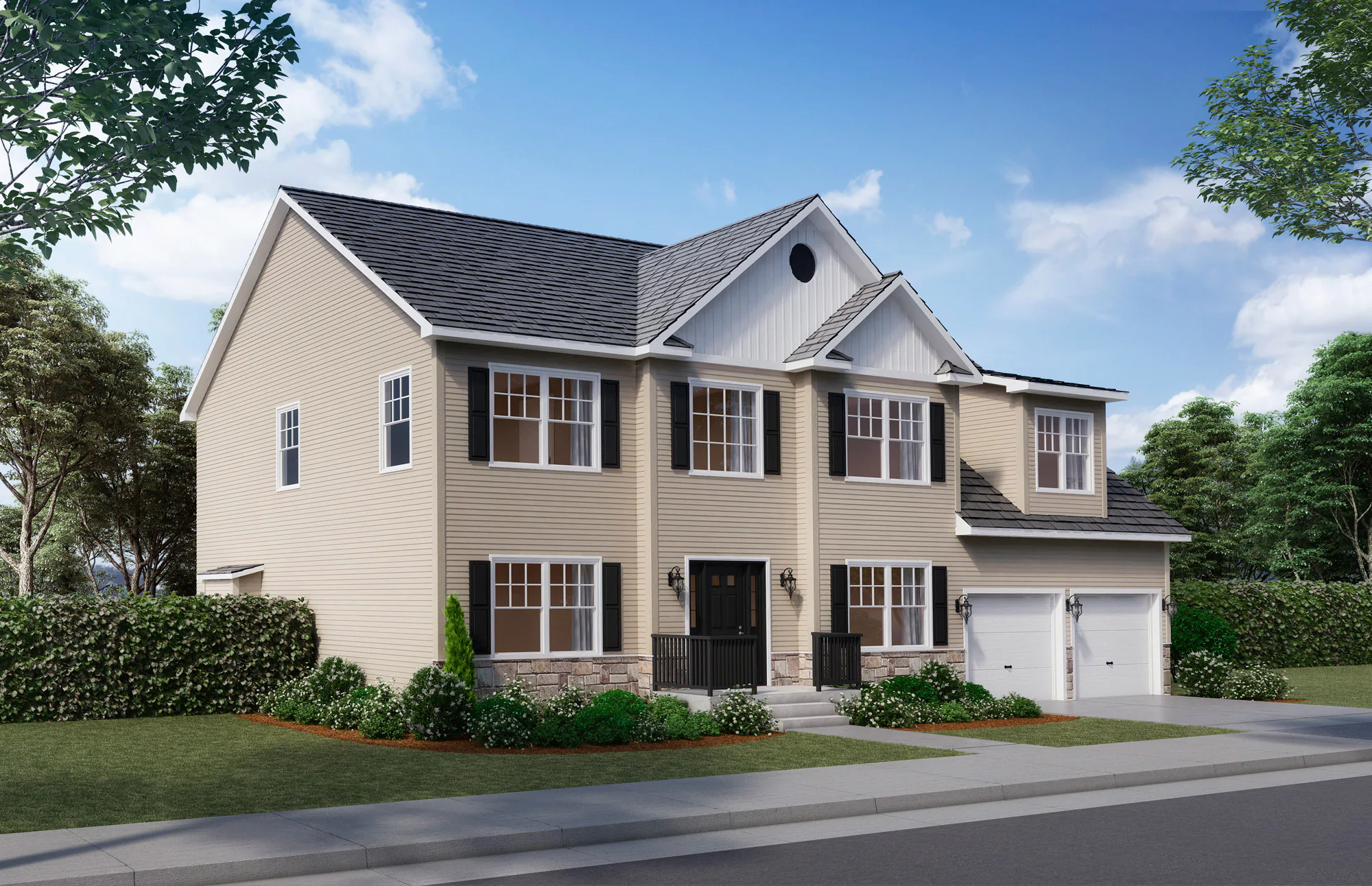
This 4-bedroom family home offers plenty of living space for accommodating family and entertaining guests. Upon entering the spacious double-height foyer, visitors have direct access to the first-floor half bath, living room, kitchen, and separate dining room.
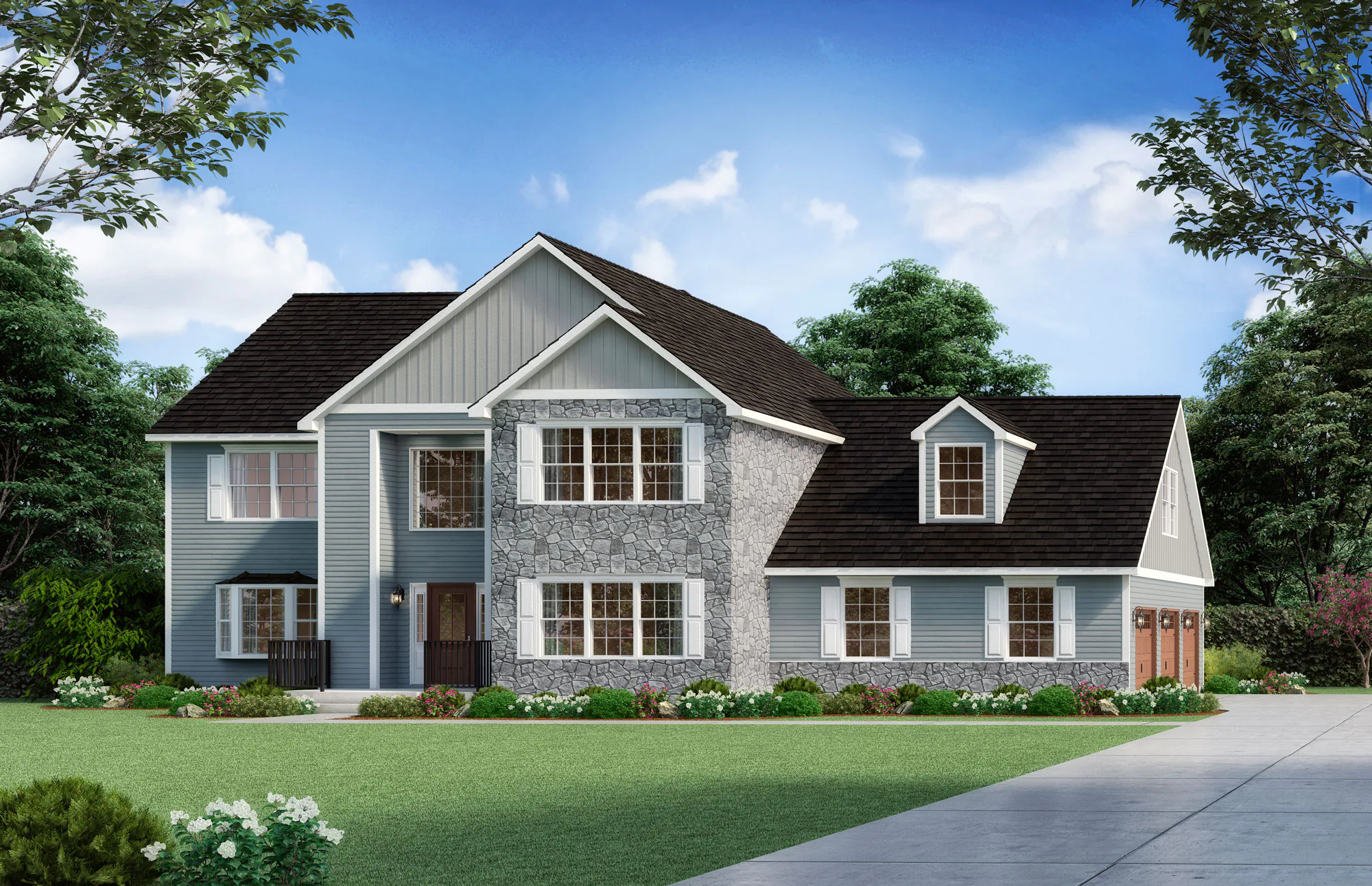
Wisteria, one of the largest standard floor plans, is a two-story home that’s perfect for a family. The entry foyer, accessible from the optional front porch, is open to the second floor, allowing an abundance of natural light to provide a grand entrance to visitors.
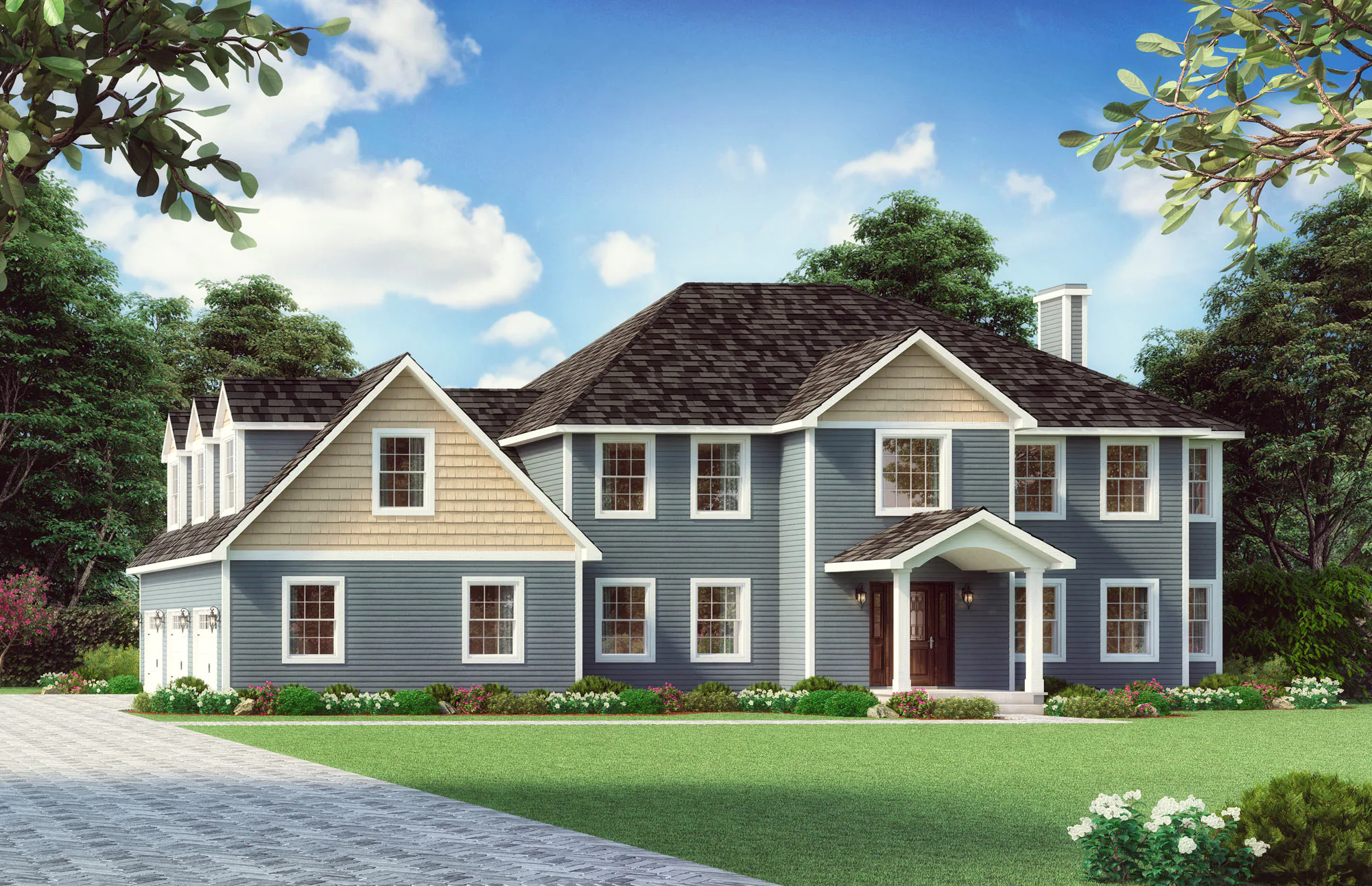
Linden contains three bedrooms and three full bathrooms upstairs, as well as a sizable laundry room. The master suite includes a walk-in closet and an ensuite bathroom with a bathtub, a double sink vanity, and a pocket door that partitions the water closet from the larger room.
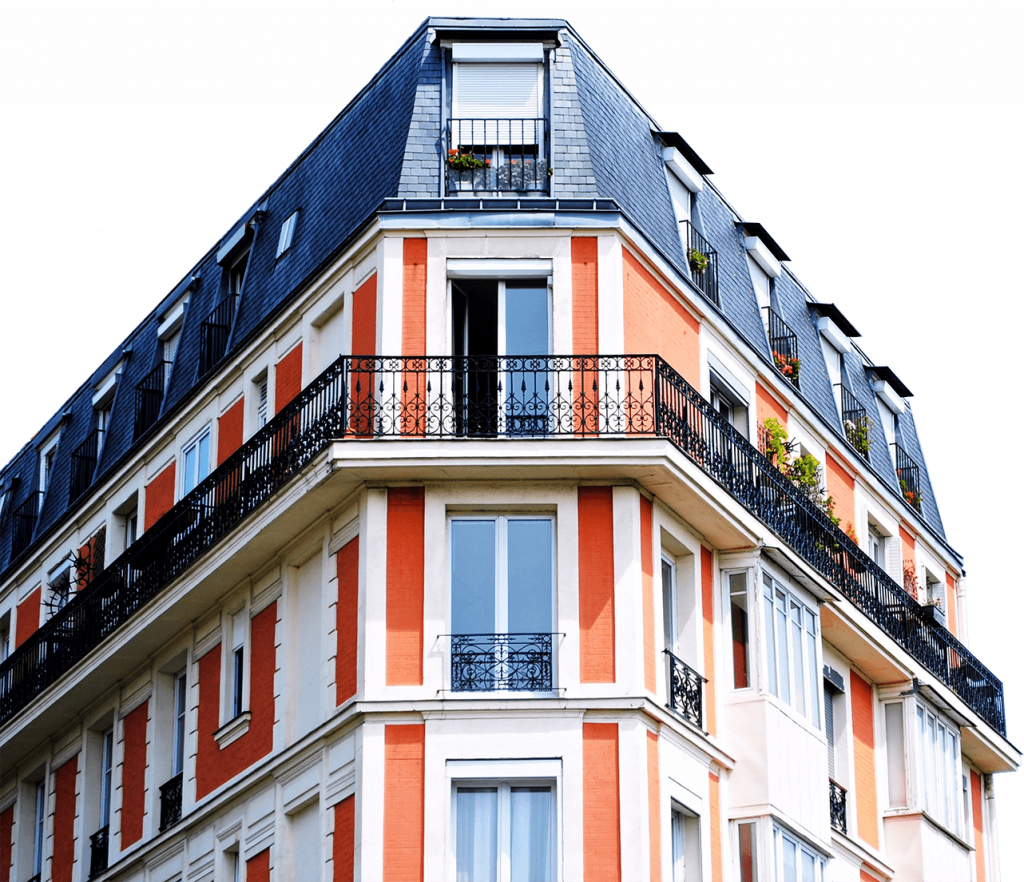
Get your Project Ready Today
We review and prepare Complete Work Proposals for you in the same day.
