Millplan
Homeplan Rendering Project
Step into refined simplicity with our latest renderings for the Mill Homeplan, where modern farmhouse style meets high-end design storytelling.
From dusk-lit exteriors to serene interiors, every image reflects thoughtful elegance and architectural precision.
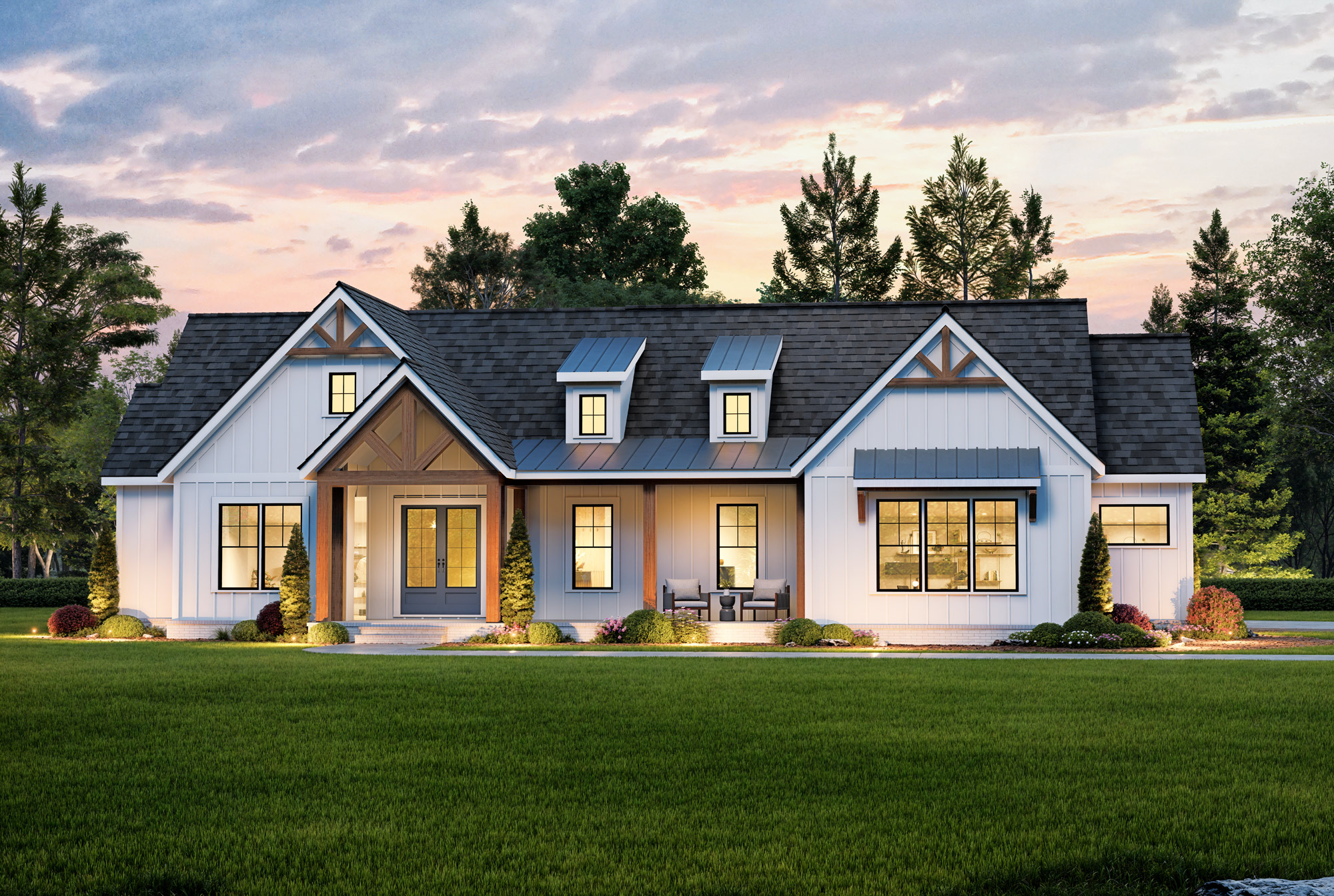
Homeplans Creation
We Render fully detailed home plans, designed to inspire buyers and streamline the path from vision to reality.
An Exclusive Homeplan Catalogue
Featuring curated designs crafted with precision, style, and market-ready detail.
Explore distinctive plans that blend architectural excellence with buyer appeal.
Architectural 3D Renderings

At twilight, architectural symmetry and warm lighting converge to create a luminous portrait of elevated rural charm — timeless and deeply inviting.
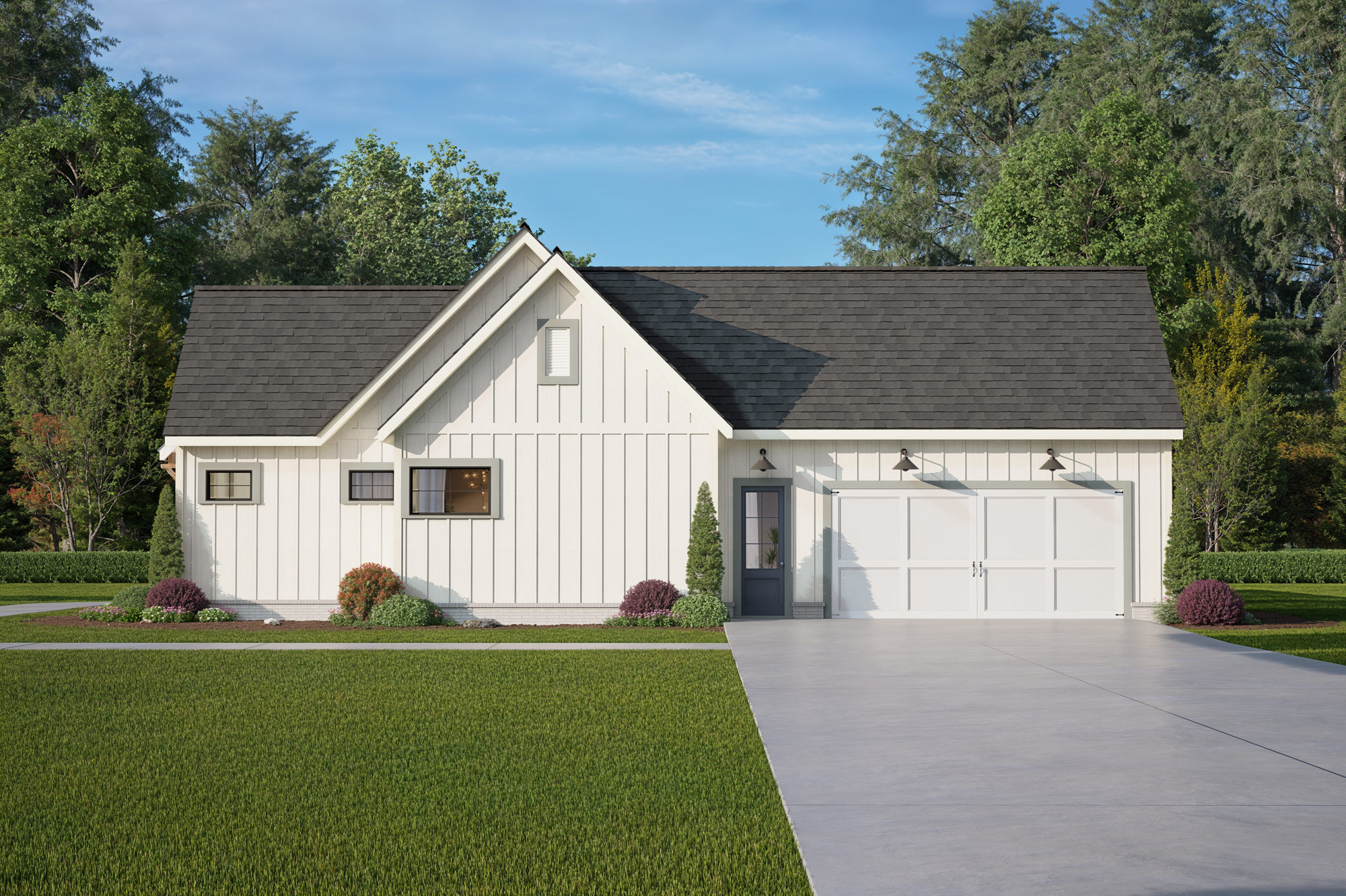
Vertical cladding and expressive rooflines frame the rear elevation, opening to a covered patio that merges interior rhythm with the tranquility of landscaped surroundings.
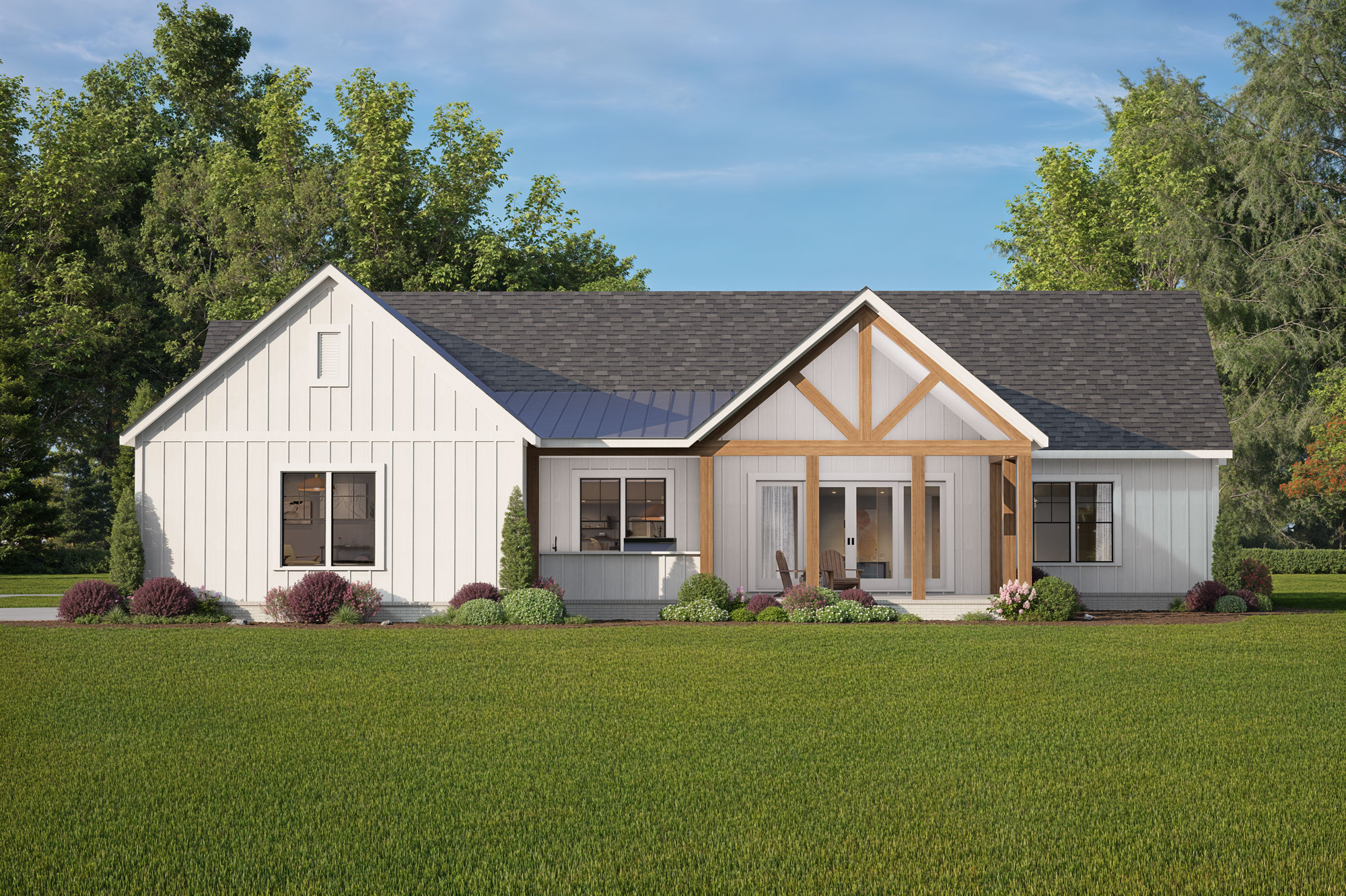
An architectural gesture of hospitality, the patio’s timber supports and soft transitions extend the living environment into a serene outdoor haven.
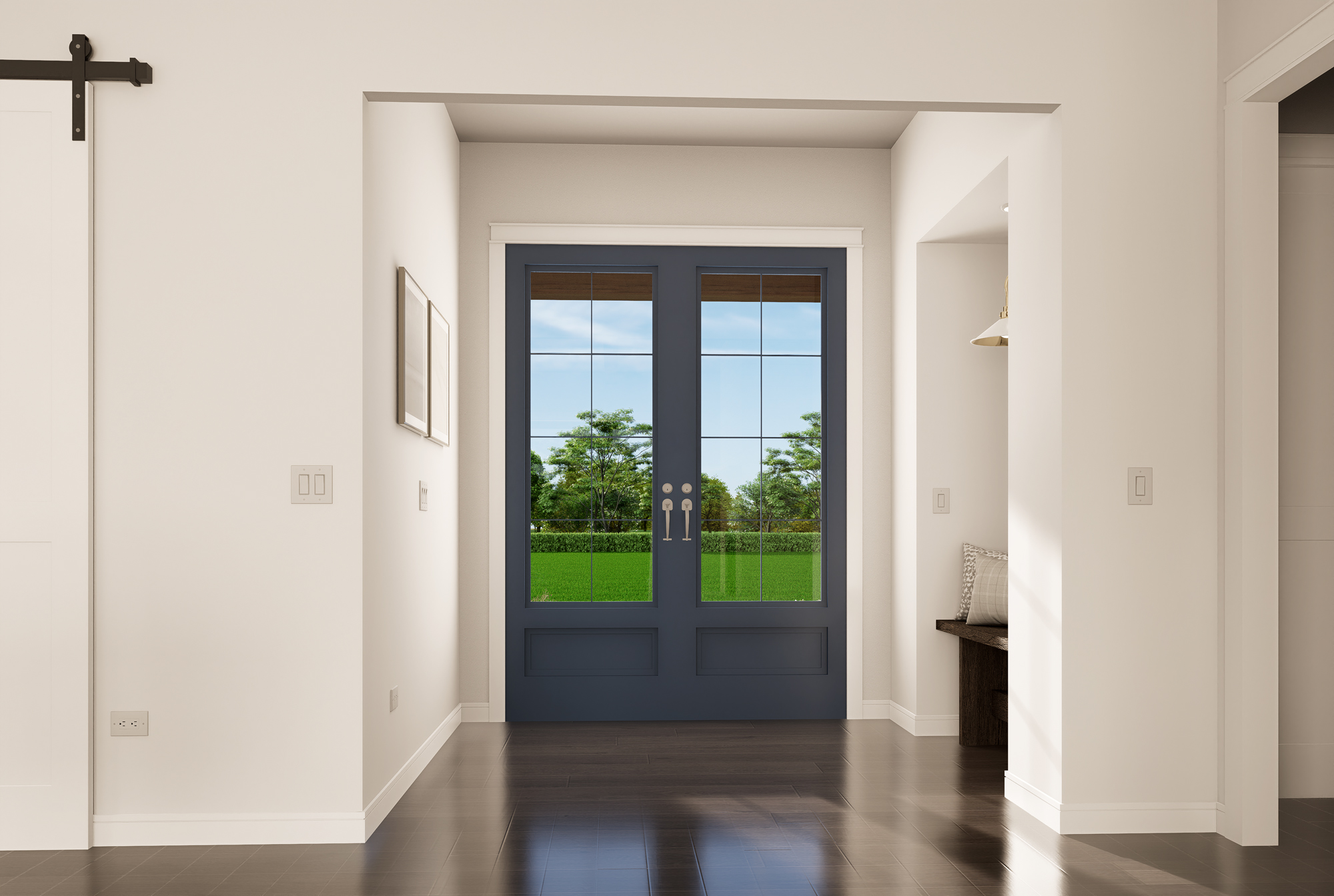
A stately introduction defined by double doors in navy enamel and crisp wall detailing, the perfect threshold between exterior formality and interior warmth.
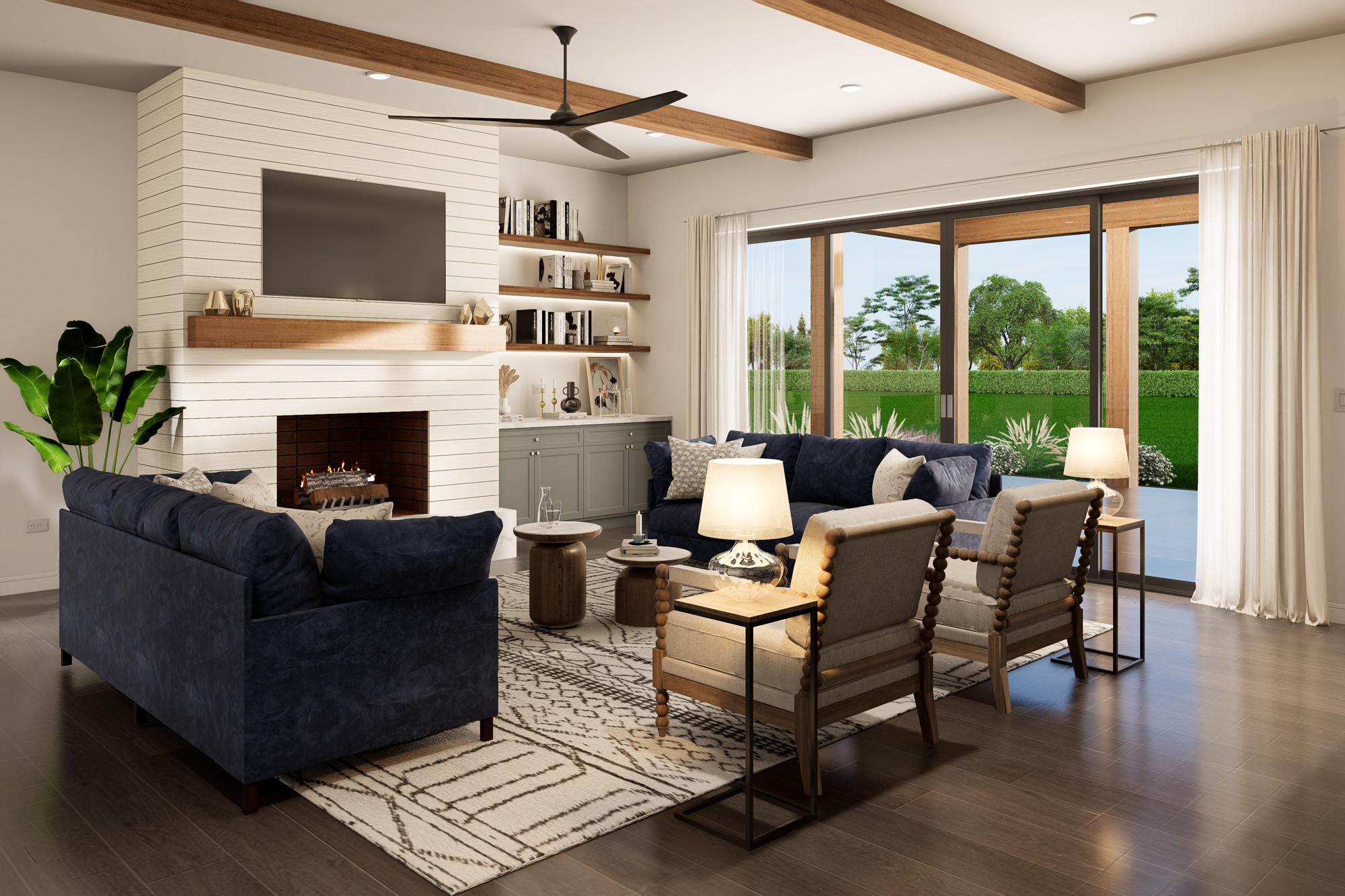
Anchored by a minimalist fireplace wrapped in horizontal shiplap, this expansive living space unfolds beneath warm wood beams, inviting organic textures and open-air transitions.

Framed by coral-hued drapery and softened edges, this dining vignette is a poetic interplay of form, light, and intimacy.
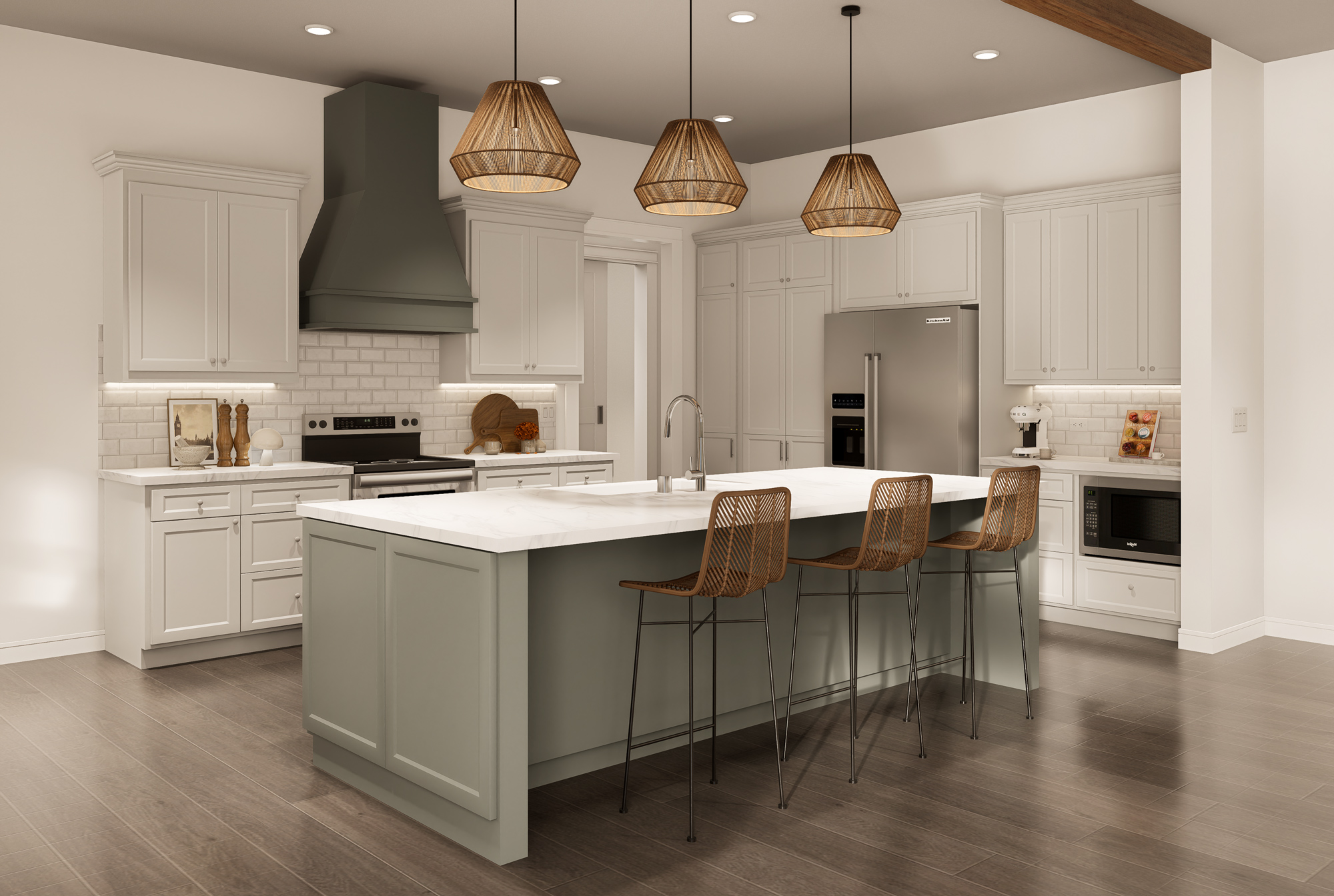
A masterclass in tonal refinement, this chef’s kitchen features a sage green island, custom cabinetry, and artisanal textures that evoke both sophistication and ease.
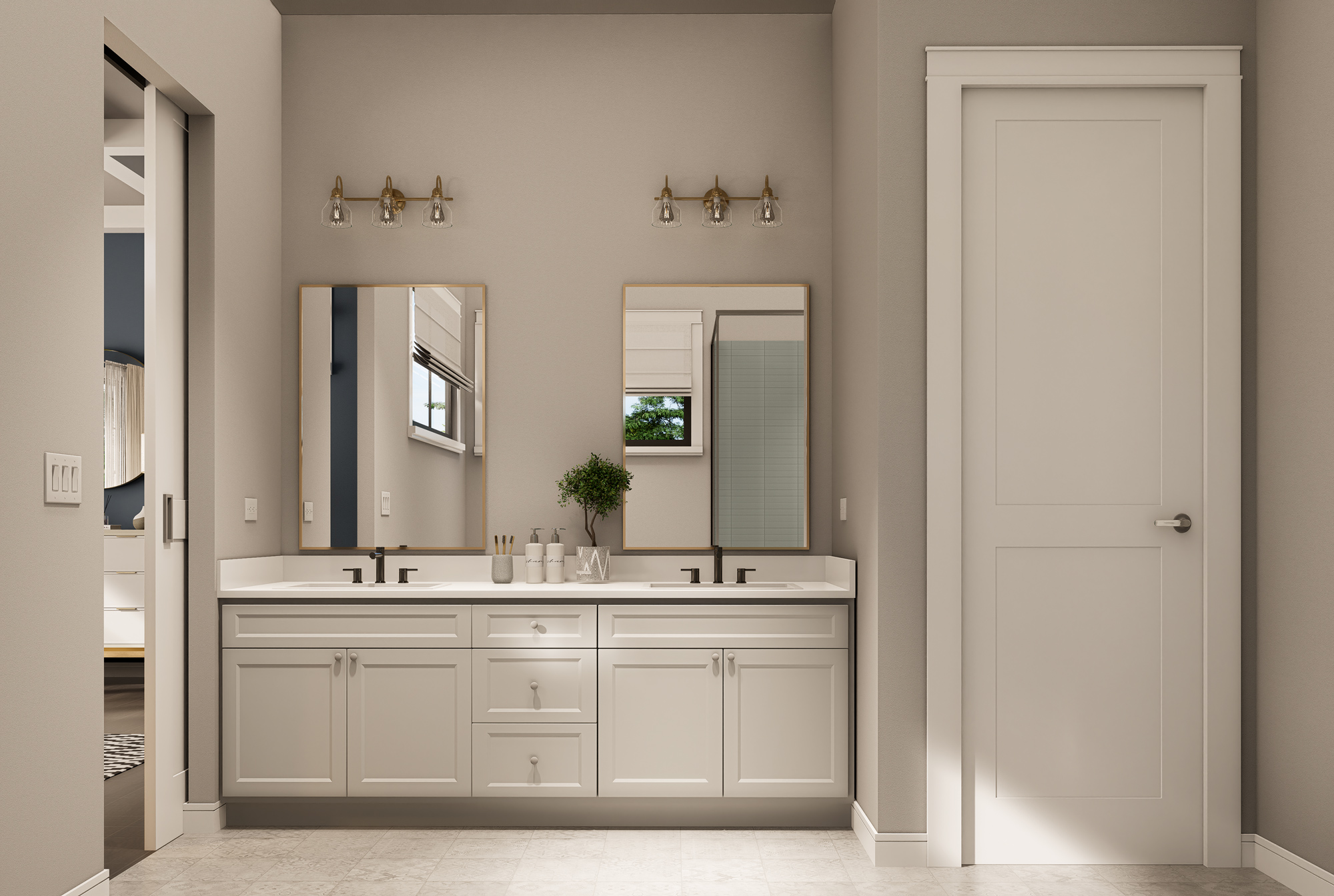
A composition of balance and function, this double vanity blends traditional cabinetry detailing with brushed metal accents, illuminated by twin sconces that celebrate quiet luxury.
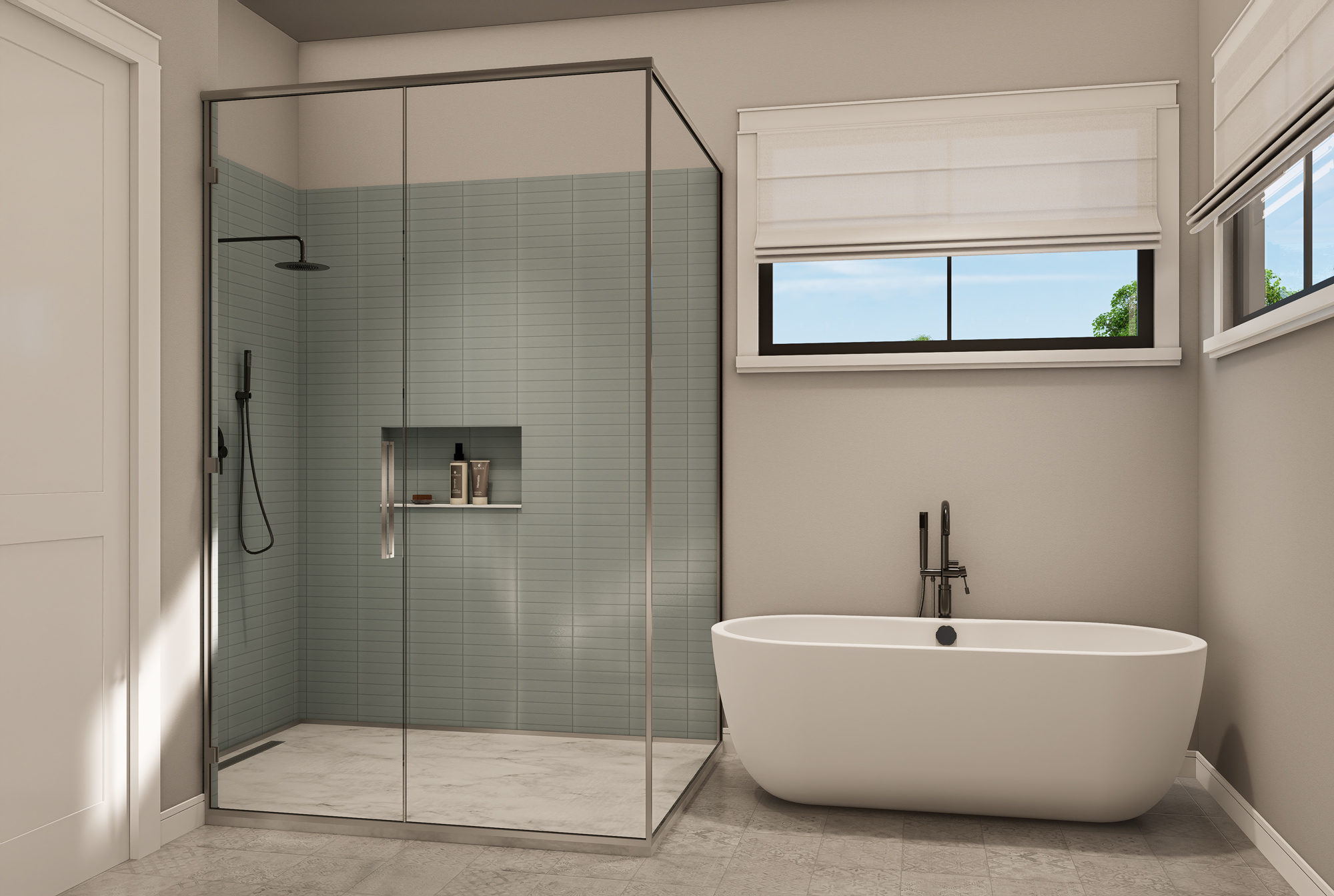
A seamless glass enclosure frames the vertical rhythm of glazed sage tiles, while a freestanding tub rests beneath clerestory windows — a modern sanctuary sculpted in light.
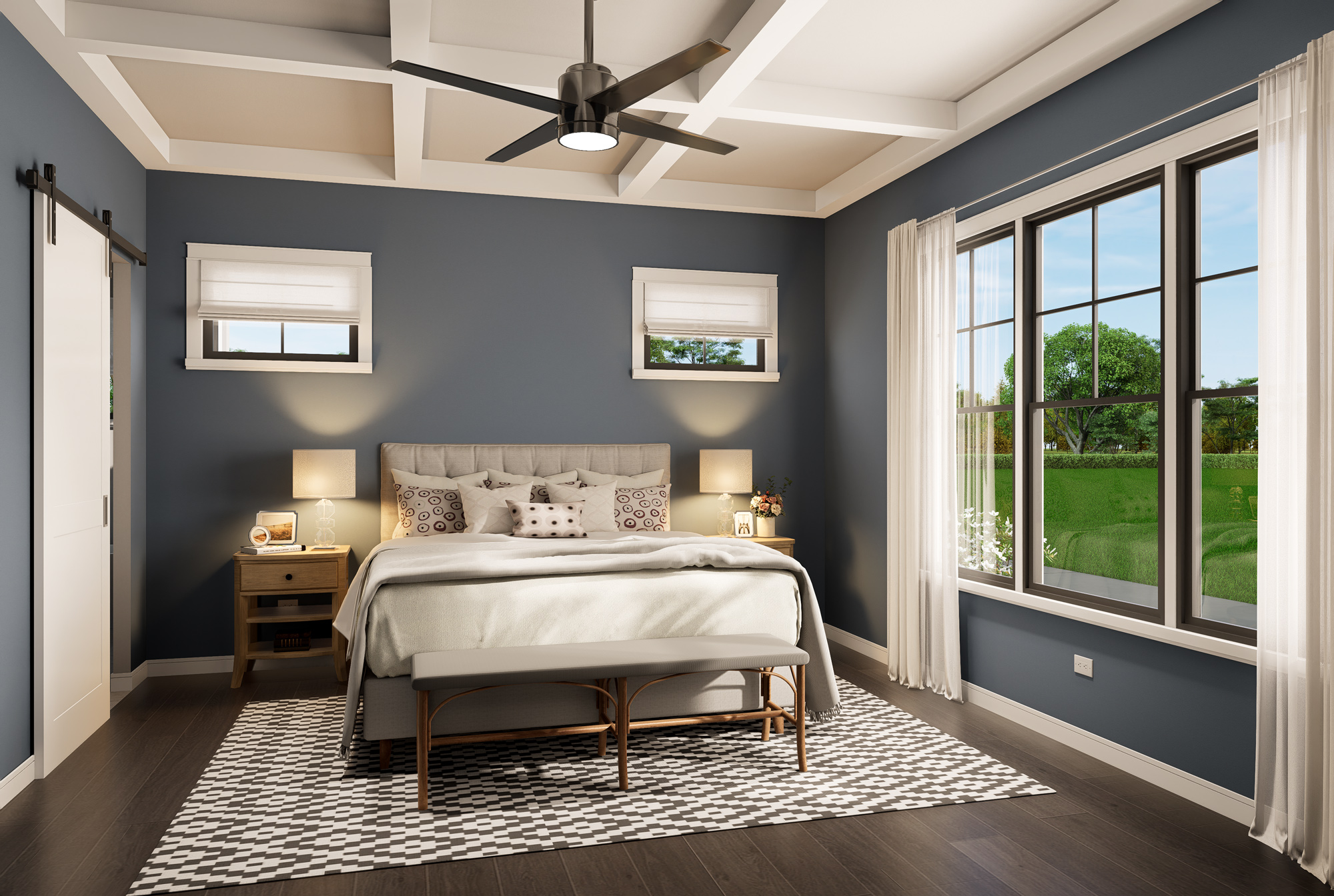
Dramatic coffered ceilings and bold navy walls create a tailored envelope for rest, softened by natural light and a tactile layering of textures and finishes.
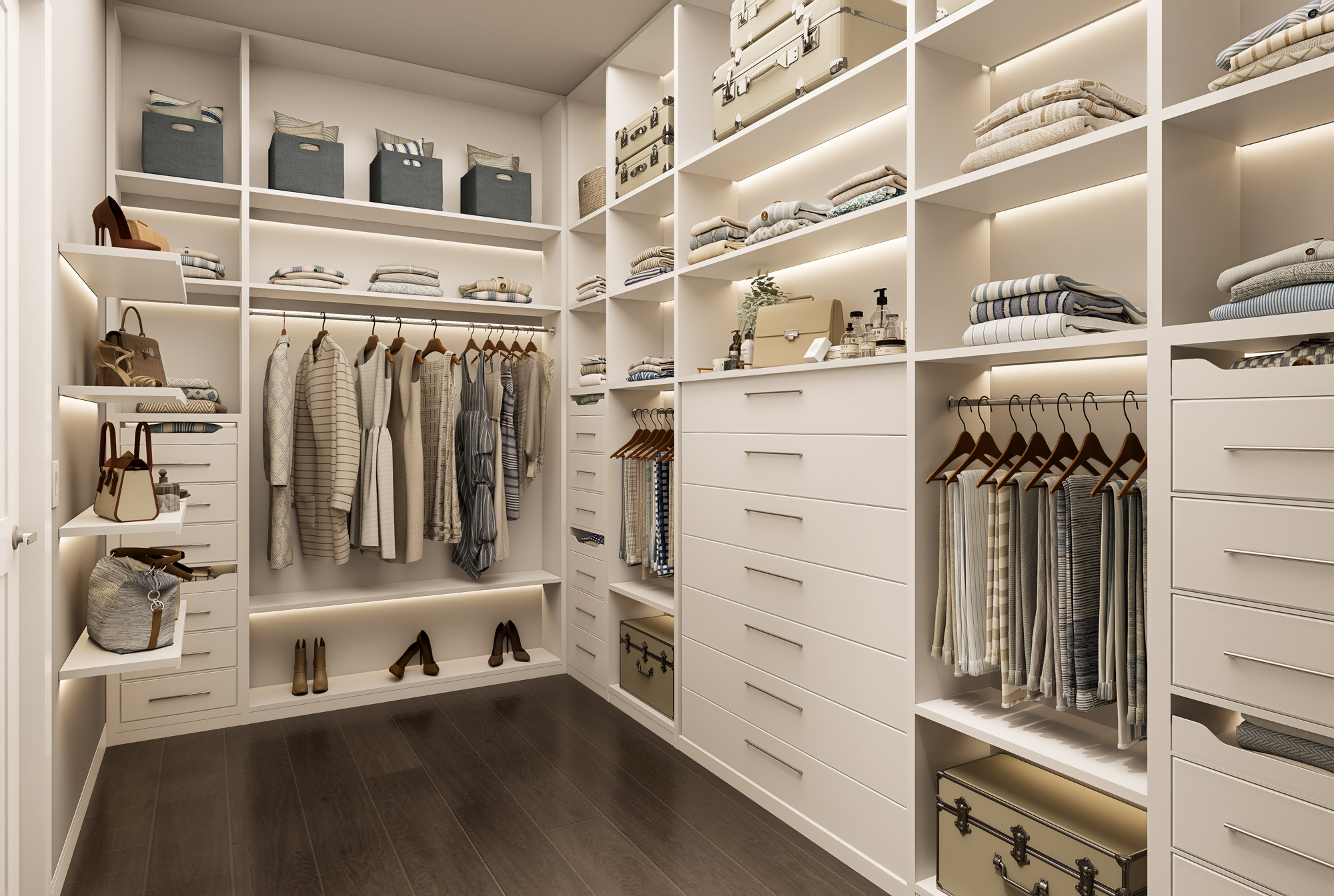
Curated like a luxury retail experience, this master closet features integrated lighting, custom millwork, and an immaculate sense of spatial choreography.
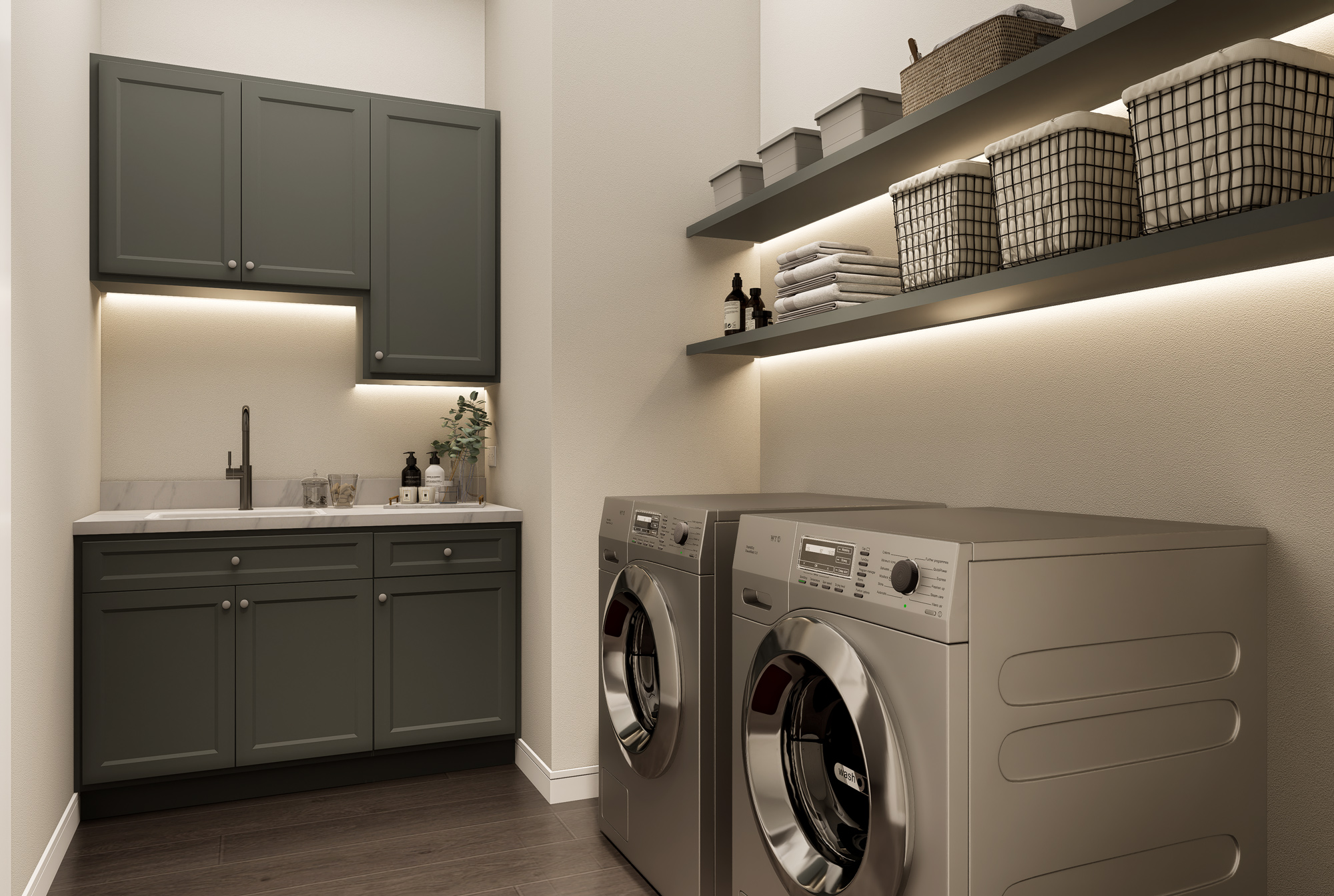
Underlit cabinetry and minimalist hardware elevate this utilitarian space into a calming enclave of order, rhythm, and understated design.
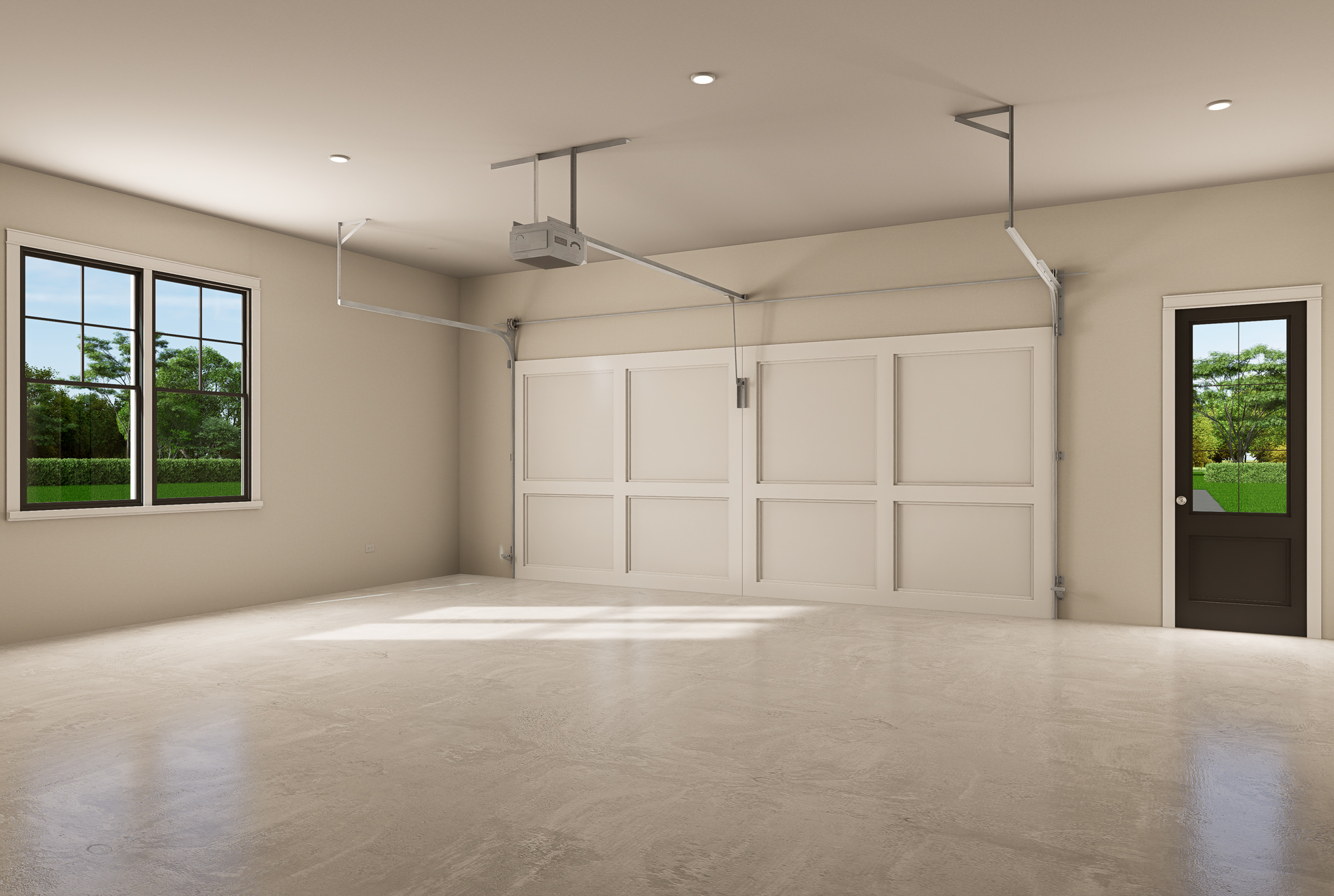
Finished with a gallery-like restraint, the garage’s natural light, crisp surfaces, and proportional harmony speak to thoughtful design in every square foot.
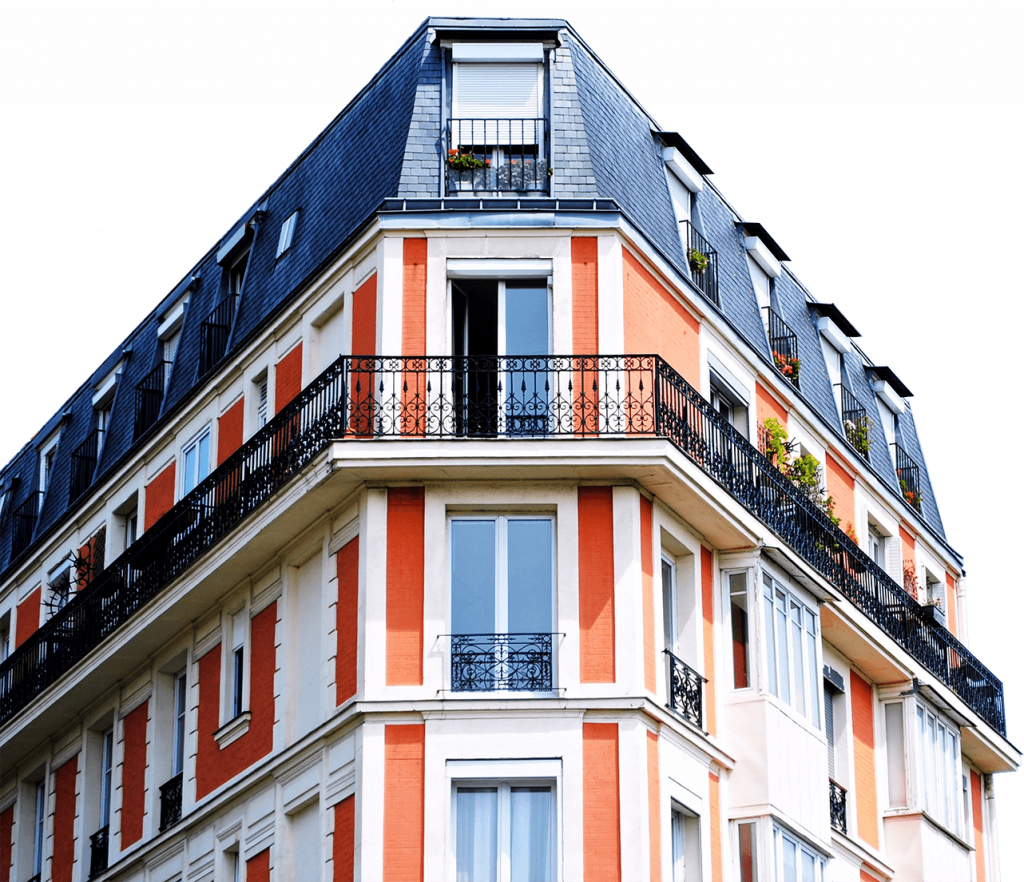
Get your Project Ready Today
We review and prepare Complete Work Proposals for you in the same day.


