Roch Plan
Homeplan Rendering Project
This is where proportion, light, and tactile realism converge—an exploration of contemporary farmhouse architecture translated into evocative, photorealistic renderings.
From custom textures to atmospheric composition, every scene was shaped with the precision of a craftsman and the soul of an architect.
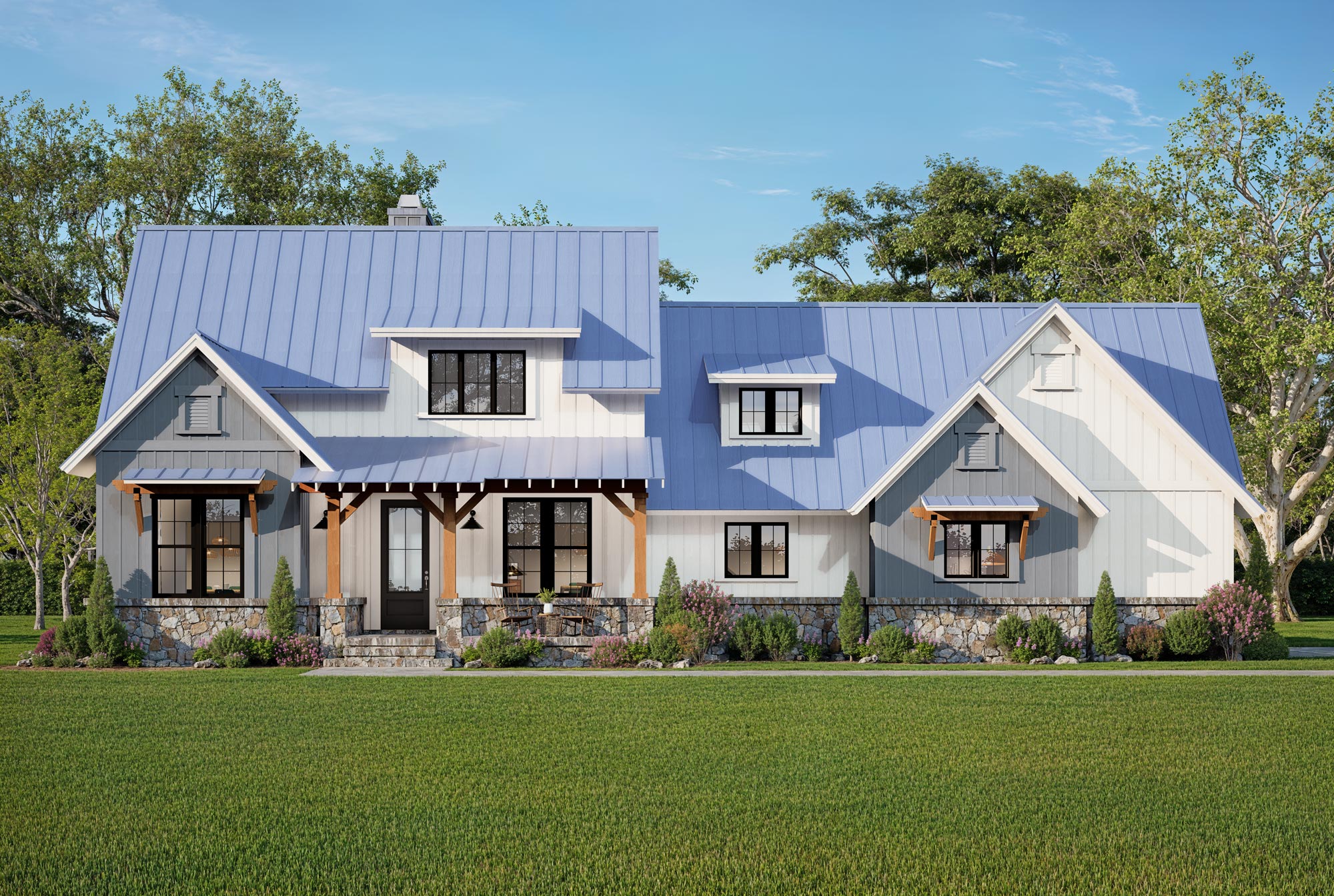
Homeplans Creation
We Render fully detailed home plans, designed to inspire buyers and streamline the path from vision to reality.
An Exclusive Homeplan Catalogue
Featuring curated designs crafted with precision, style, and market-ready detail.
Explore distinctive plans that blend architectural excellence with buyer appeal.
Architectural 3D Renderings

The rhythmic pitch of gabled forms is heightened by the interplay of siding tones and dormer silhouettes.
Anchored by native stonework and framed in artisanal timber, this composition is more than a façade, it’s a crafted procession into elevated rural sophistication.
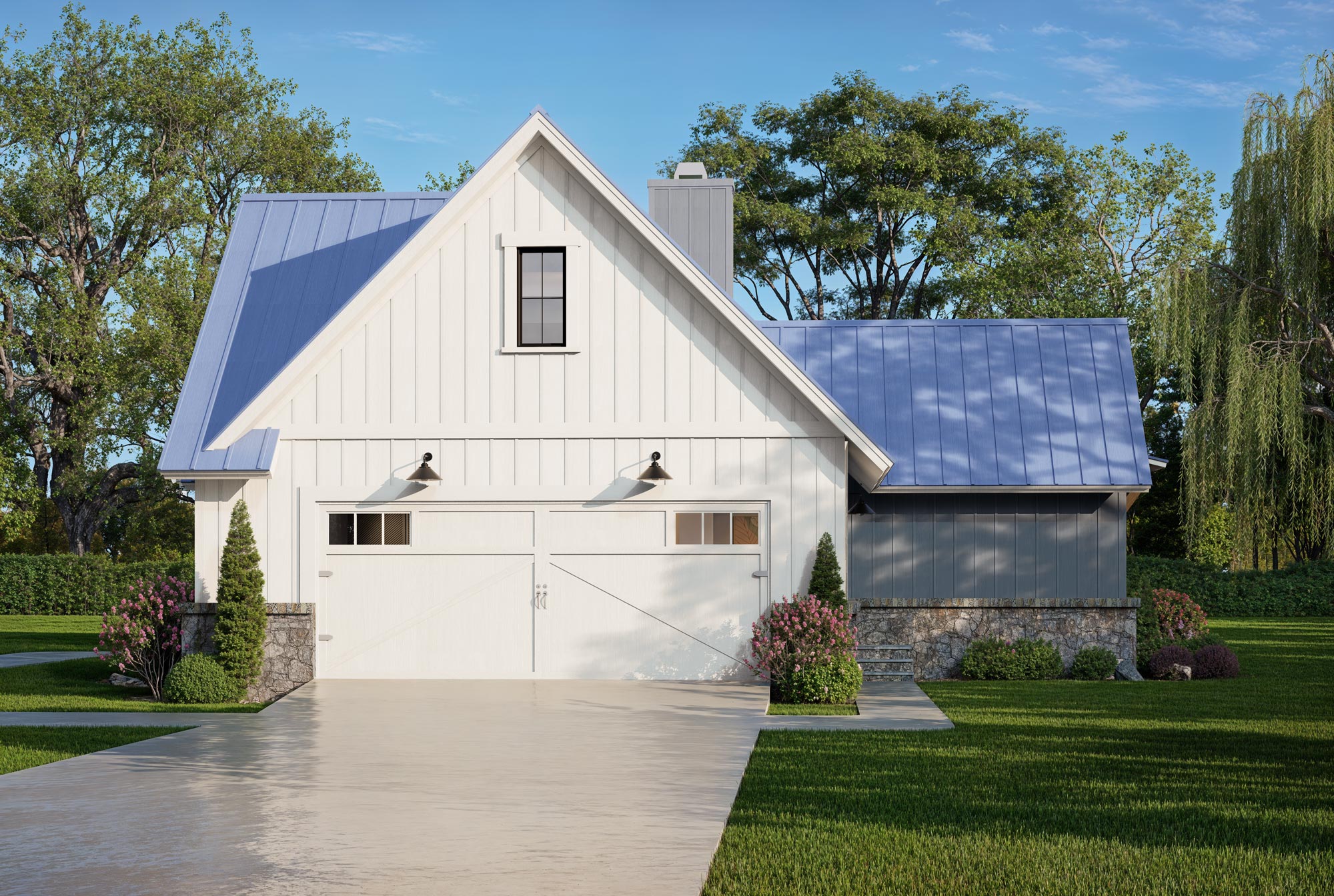
A symphony of clean geometry and rustic materiality, this frontal elevation commands attention with its crisp vertical board siding, balanced by the grounded elegance of a hand-laid stone skirt.
The dual lantern-style sconces nod subtly to agrarian heritage, illuminating the narrative of modern farmhouse distinction.
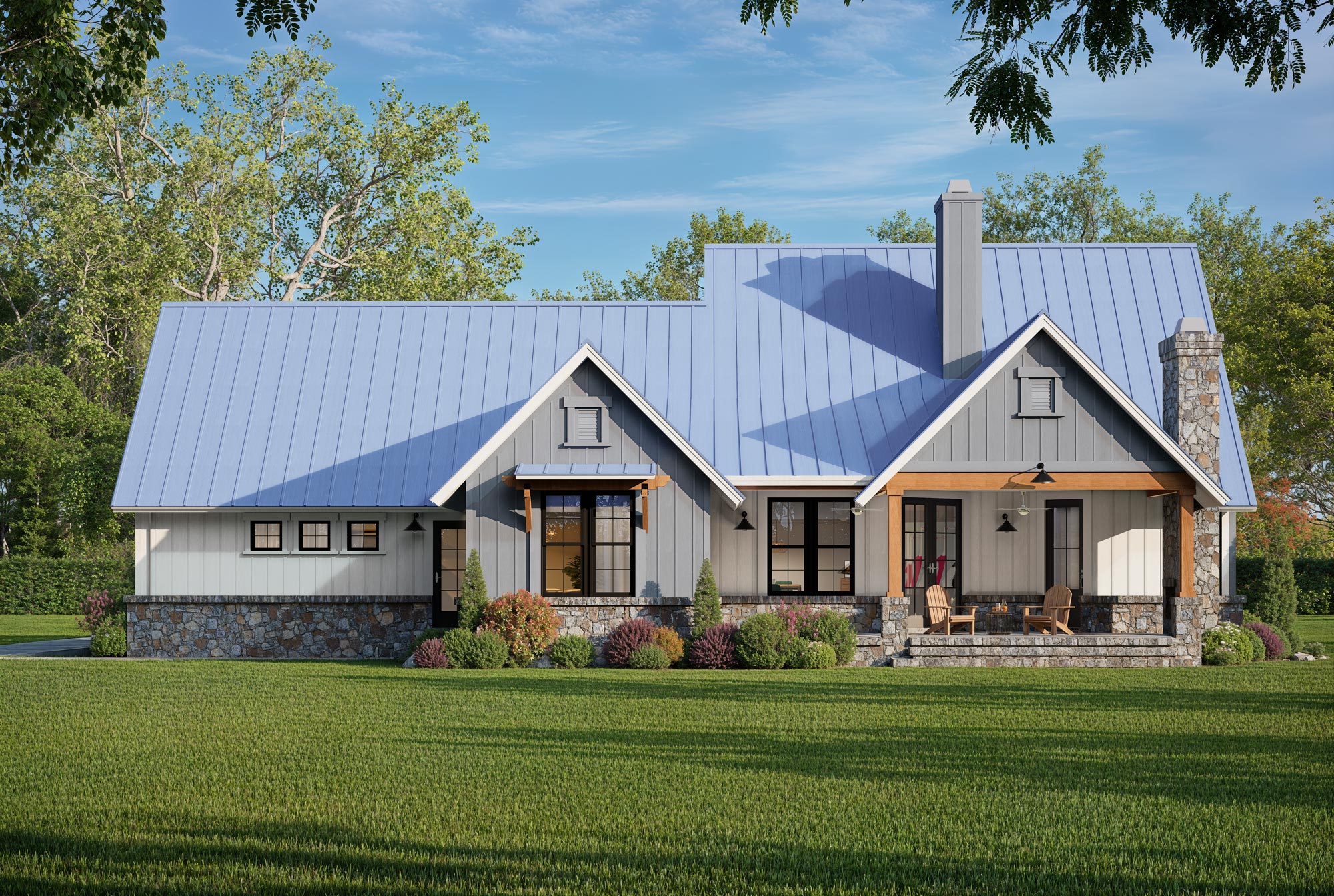
From this rear façade, the dialogue between stone, wood, and metal is effortlessly choreographed.
Deep overhangs and timber brackets frame a porch designed not just for repose, but for architectural storytelling, a tactile ode to form meeting function.
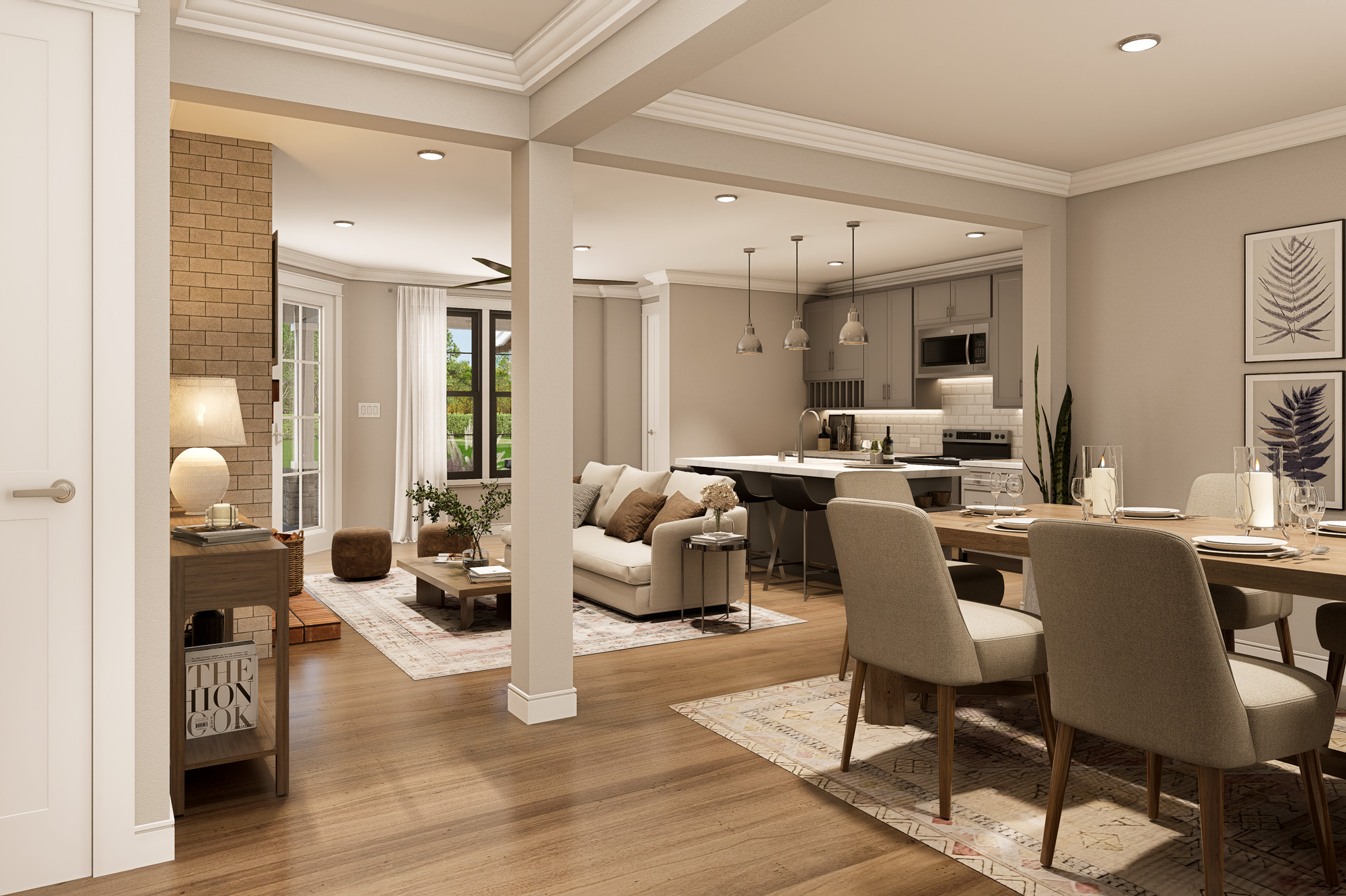
The plan opens with intuitive elegance, an axial progression that flows organically through articulated living spaces, framed by restrained ornamentation and sculptural daylight.
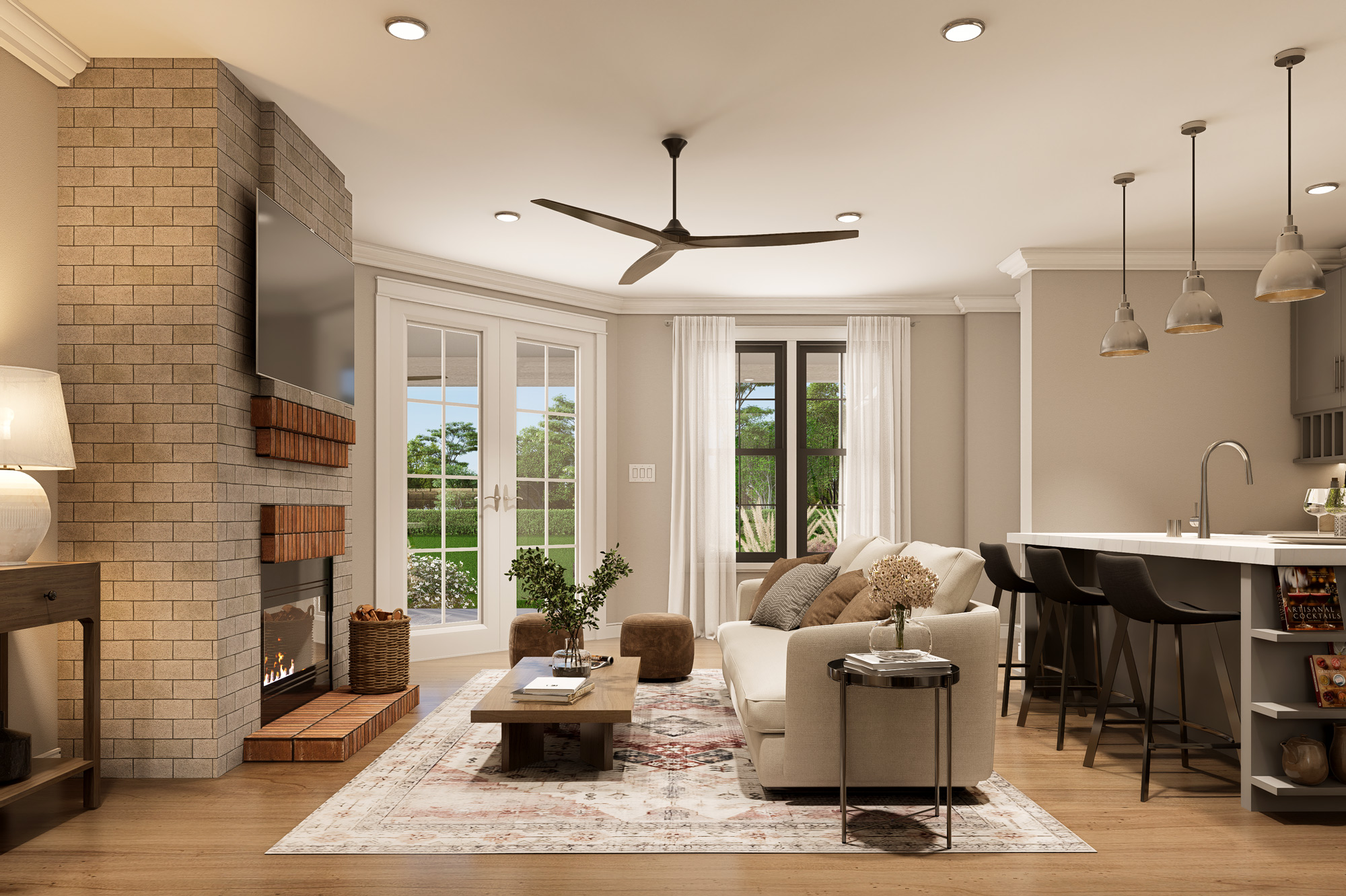
This heart of the home embraces tactile sophistication, where natural textures and warm neutrals create a quiet luxury, crowned by a monolithic brick fireplace and anchored by a sculpted island.

Designed for dialogue and conviviality, this dining enclave is defined by framed botanicals and curated textures, grounded by an heirloom rug and architectural simplicity.
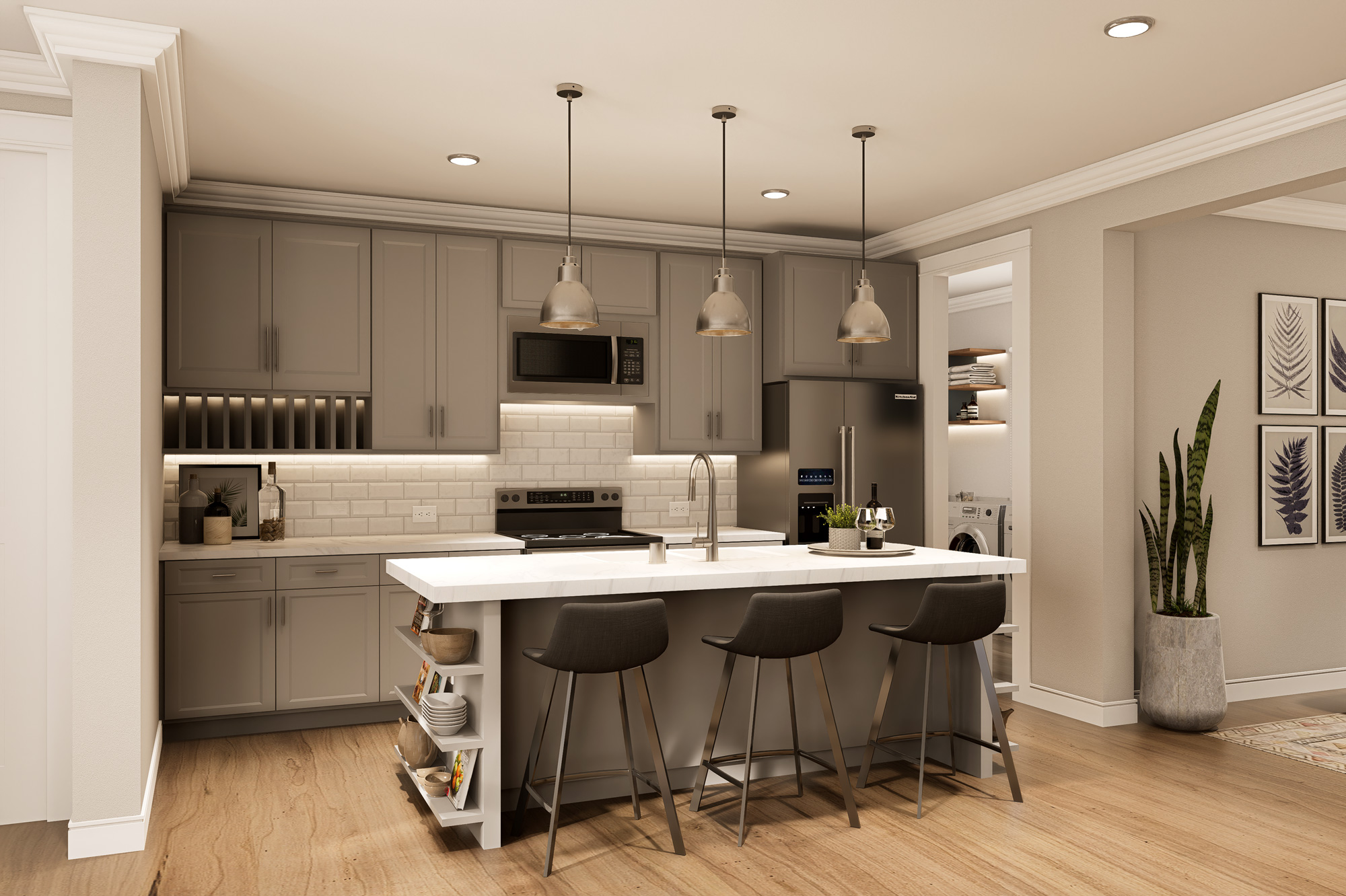
A composition of proportion and rhythm, flat-panel cabinetry, subway tiles, and industrial pendants converge to craft a space that is both grounded and aspirational.
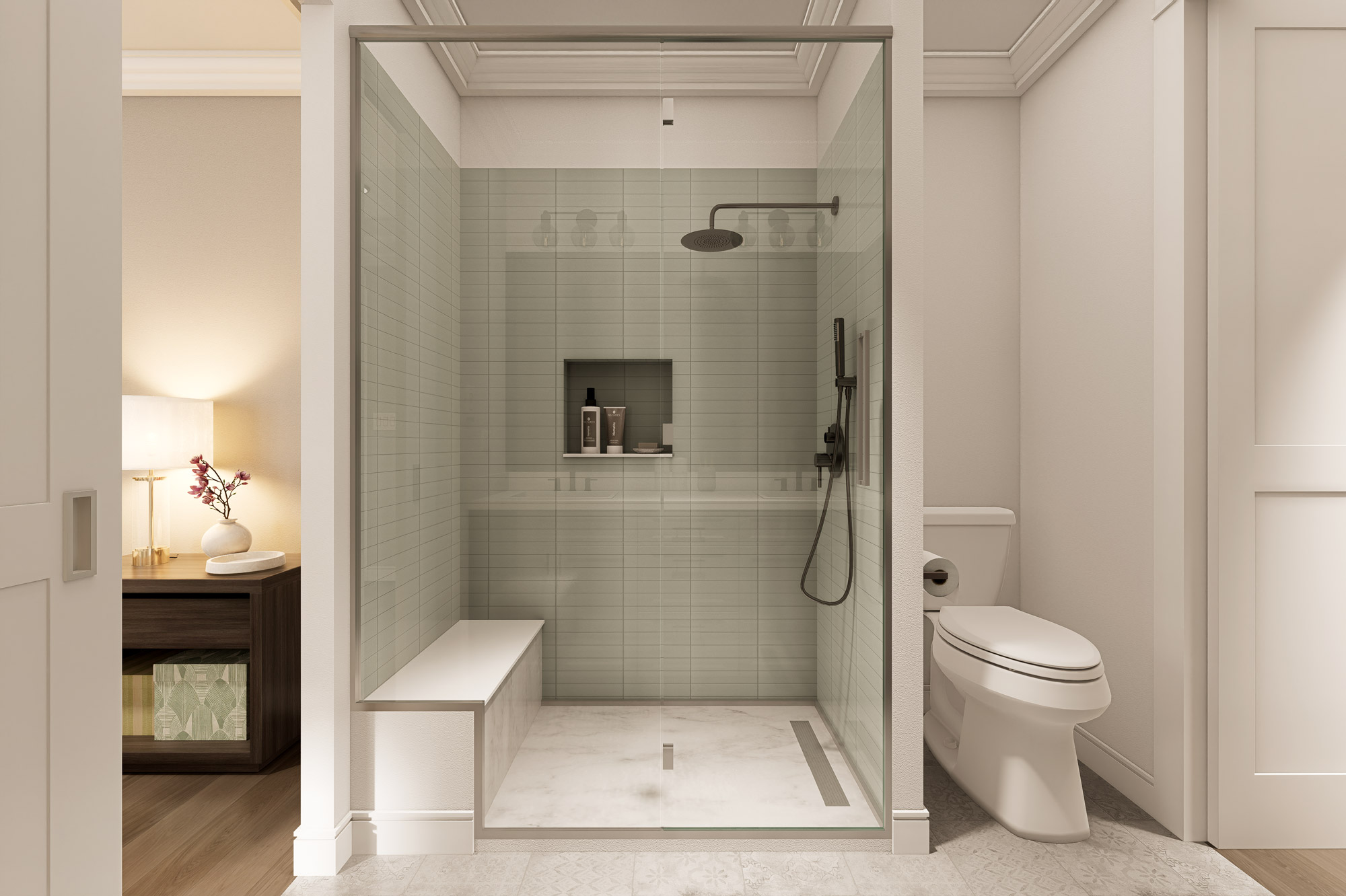
An immersive spa experience, seamless glass, elongated matte tiles, and a built-in bench offer form and function in quiet choreography.
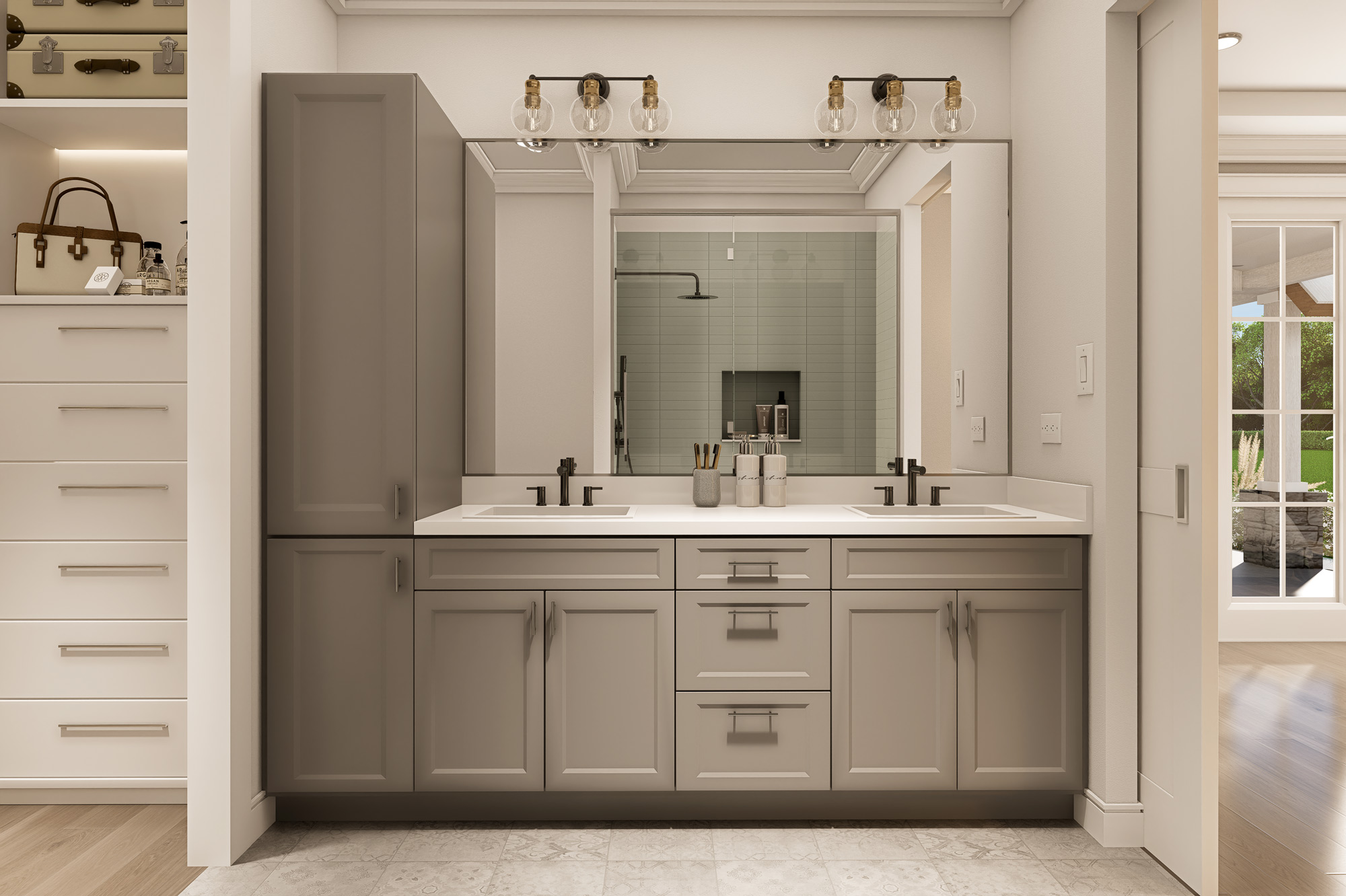
A symphony of balance and geometry, this double vanity ensemble celebrates clean lines and material richness, framed by oversized mirrors and mid-century lighting details.
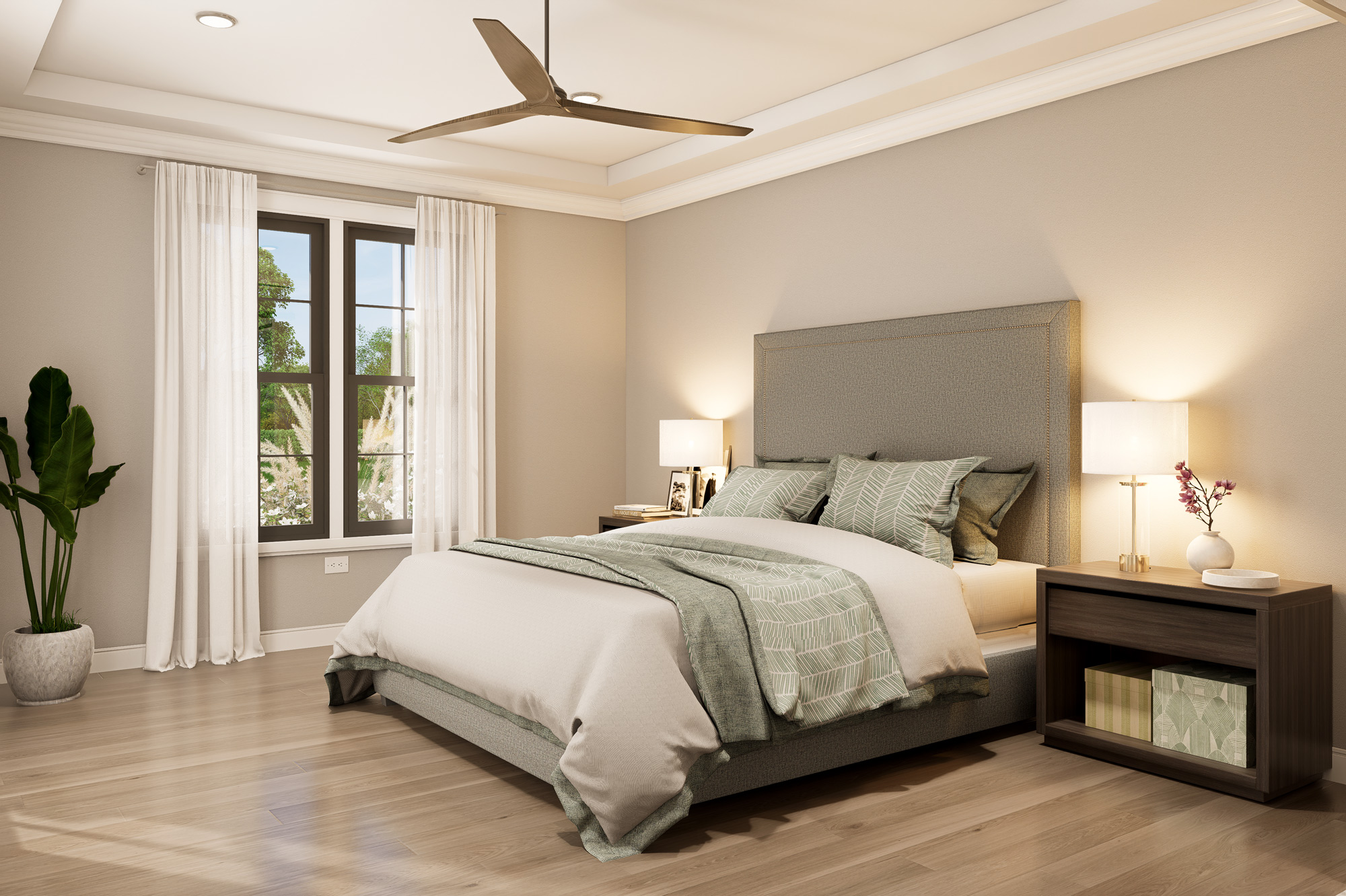
Minimalist and soft-spoken, the suite achieves harmony through symmetry, natural light, and subtle textural contrast, an invitation to repose with architectural grace.
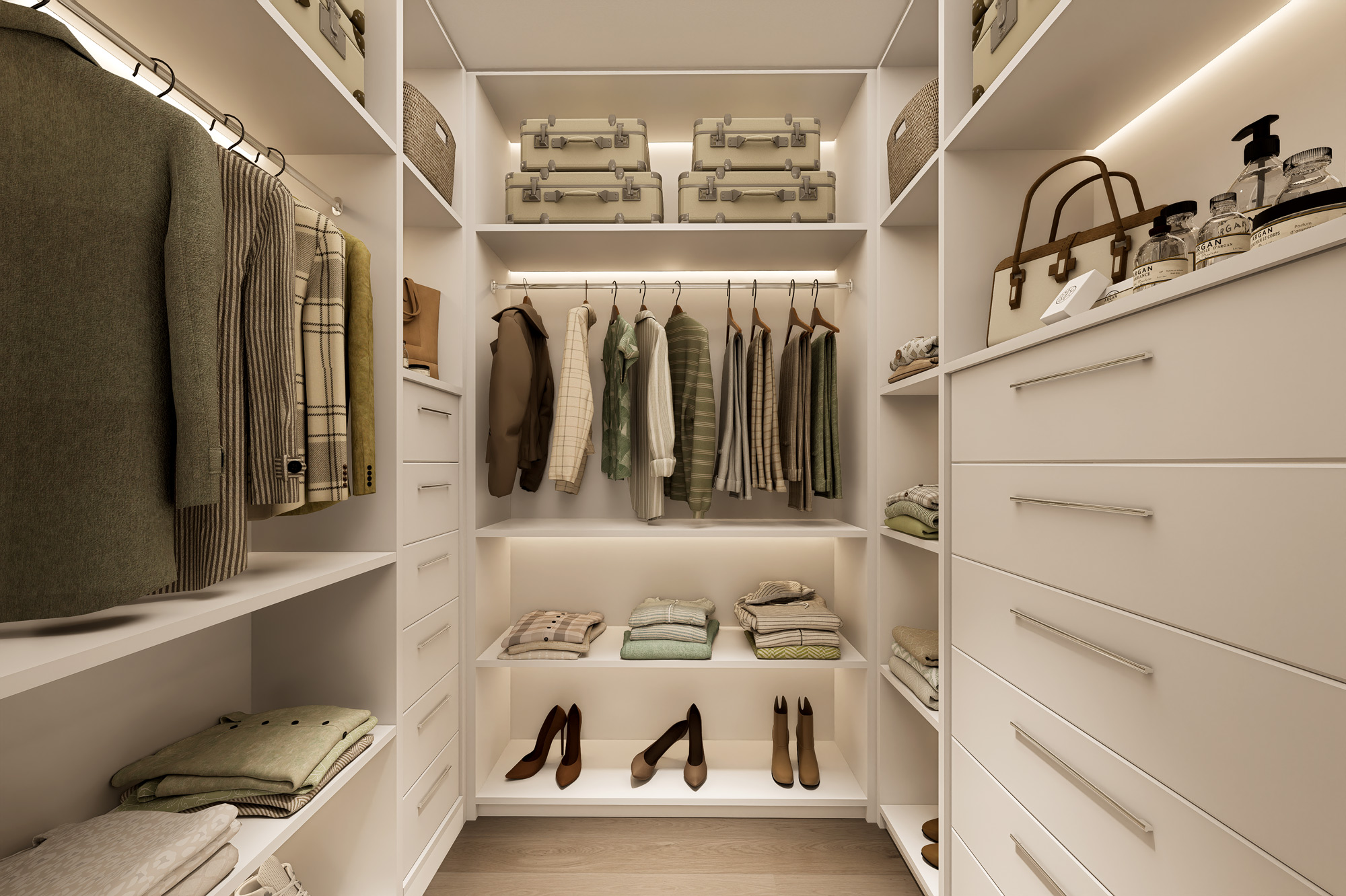
A sanctuary of storage. This tailored dressing suite employs concealed lighting and meticulous millwork, inviting quiet moments of ritual and refinement.
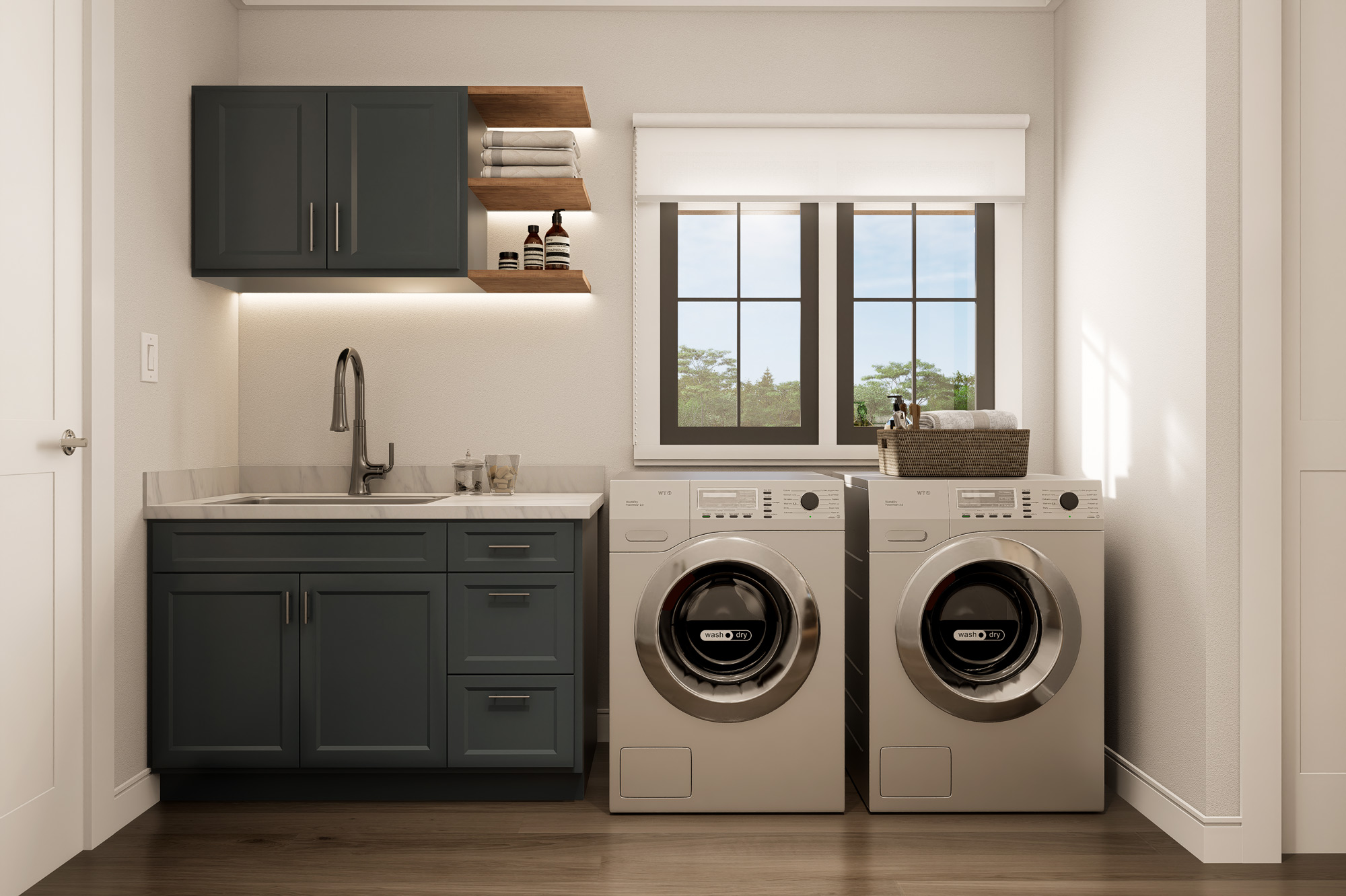
A serene utility space where functionality meets aesthetic clarity, elevated by matte green shaker cabinets, floating oak shelves, and diffused daylight washing over honed countertops.
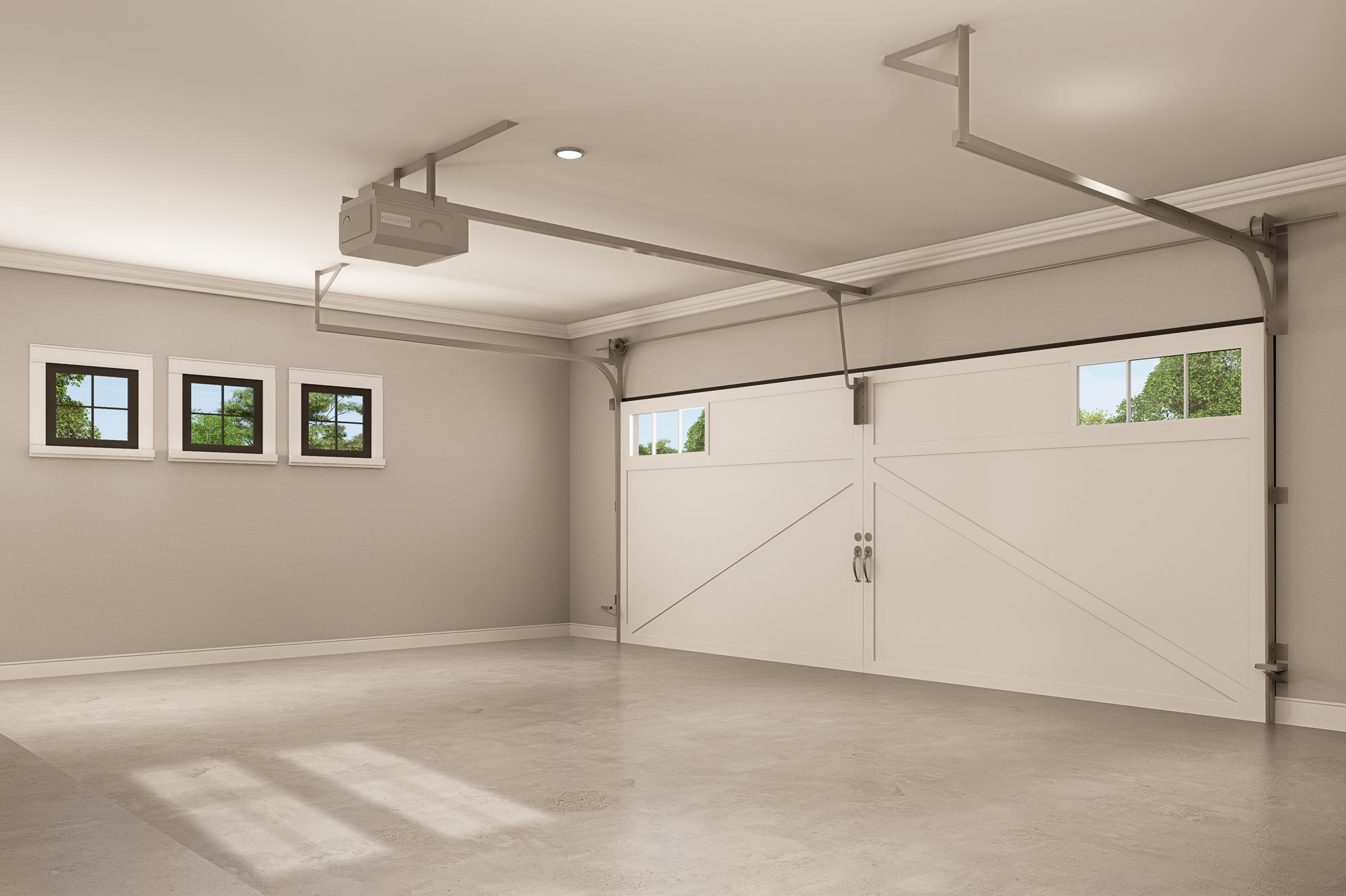
A minimalist volume of utility, this garage achieves architectural clarity with carriage-style paneled doors, clerestory glazing, and restrained detailing.
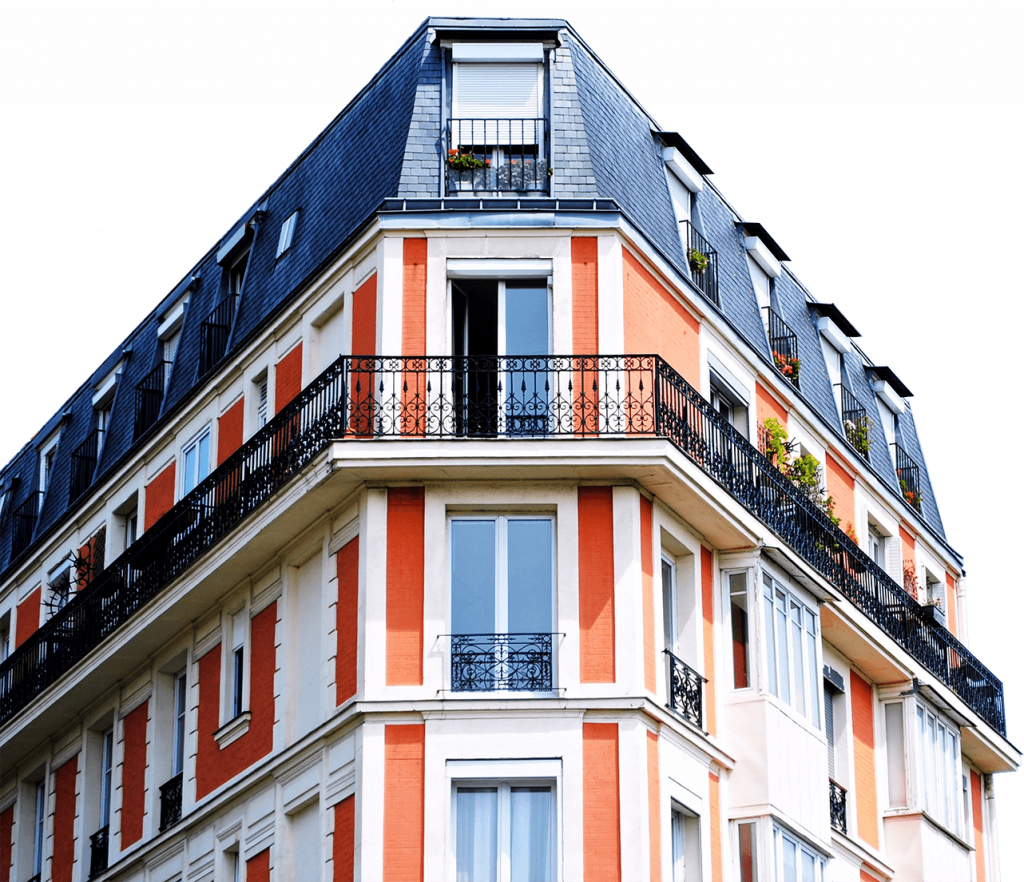
Get your Project Ready Today
We review and prepare Complete Work Proposals for you in the same day.


