Penn C
Homeplan Rendering Project
Experience the beauty of design brought to life through our latest home plan visualization.
Each rendering crafted with precision, elegance, and a vision to inspire.
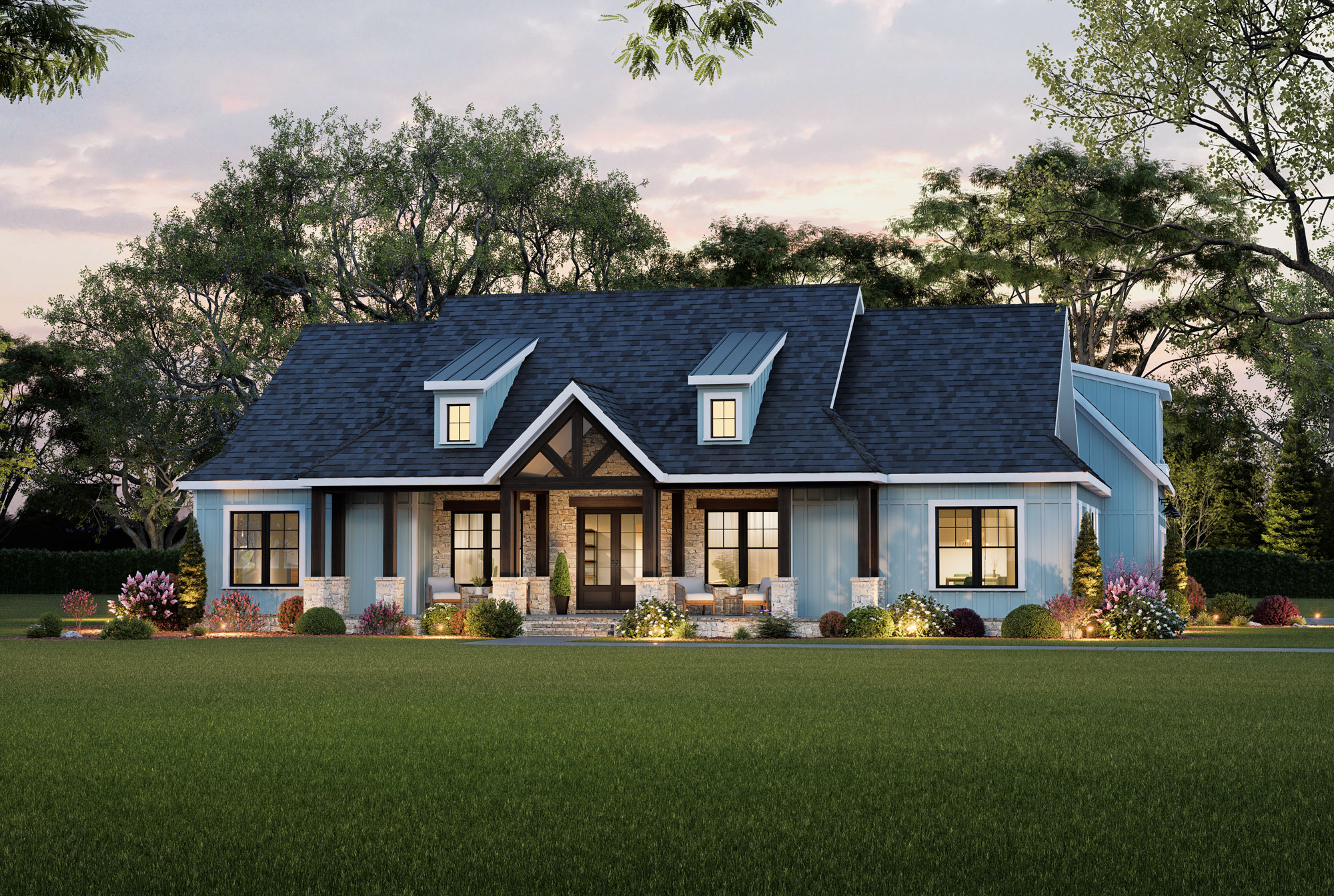
Homeplans Creation
We Render fully detailed home plans, designed to inspire buyers and streamline the path from vision to reality.
An Exclusive Homeplan Catalogue
Featuring curated designs crafted with precision, style, and market-ready detail.
Explore distinctive plans that blend architectural excellence with buyer appeal.
Architectural 3D Renderings
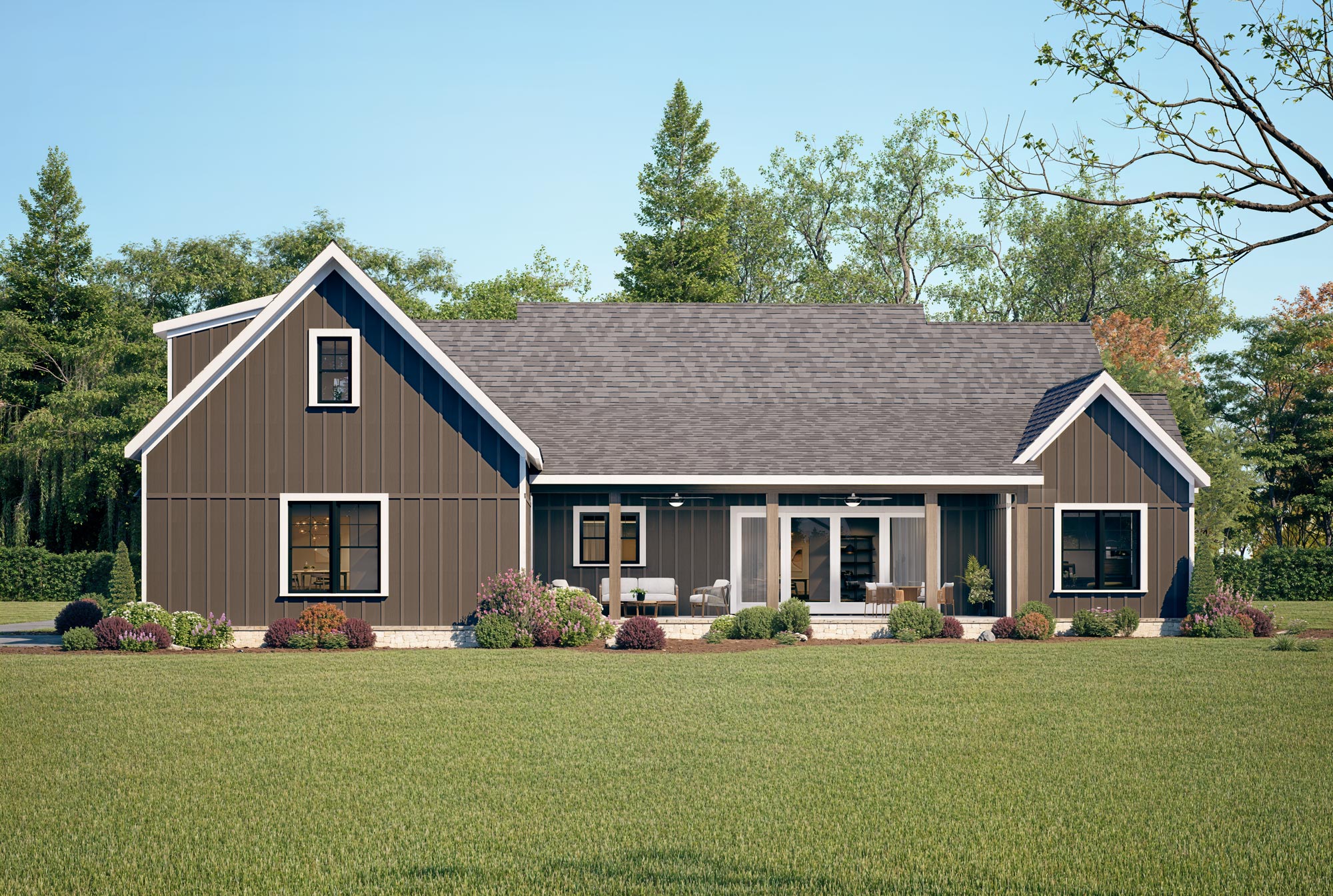
A timeless rear elevation blending rustic charm and modern simplicity with expansive outdoor living.
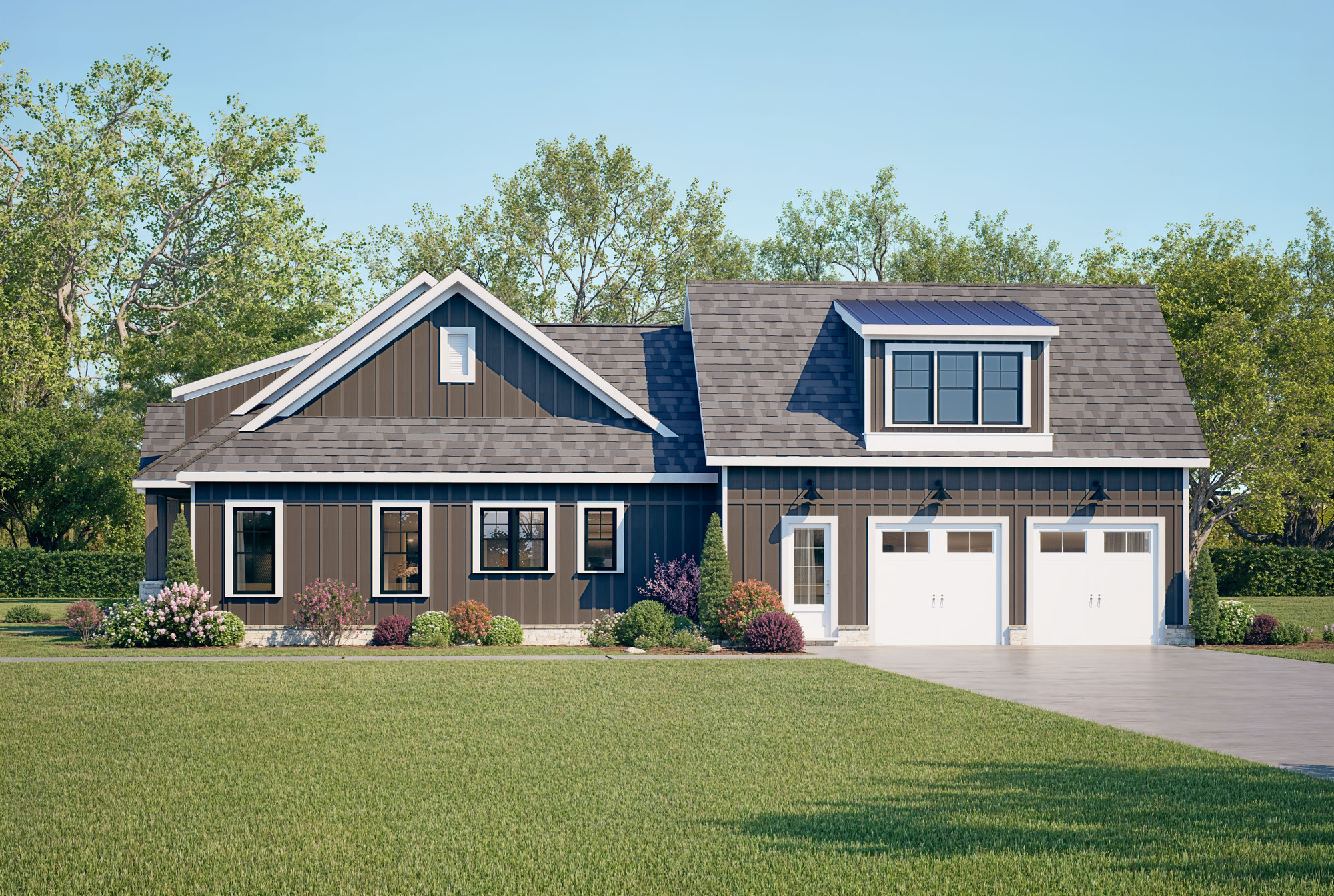
A stunning farmhouse façade with bold rooflines, cozy textures, and inviting curb appeal.

The home’s character shines at dusk with dramatic lighting and an elegant mix of stone, wood, and metal.
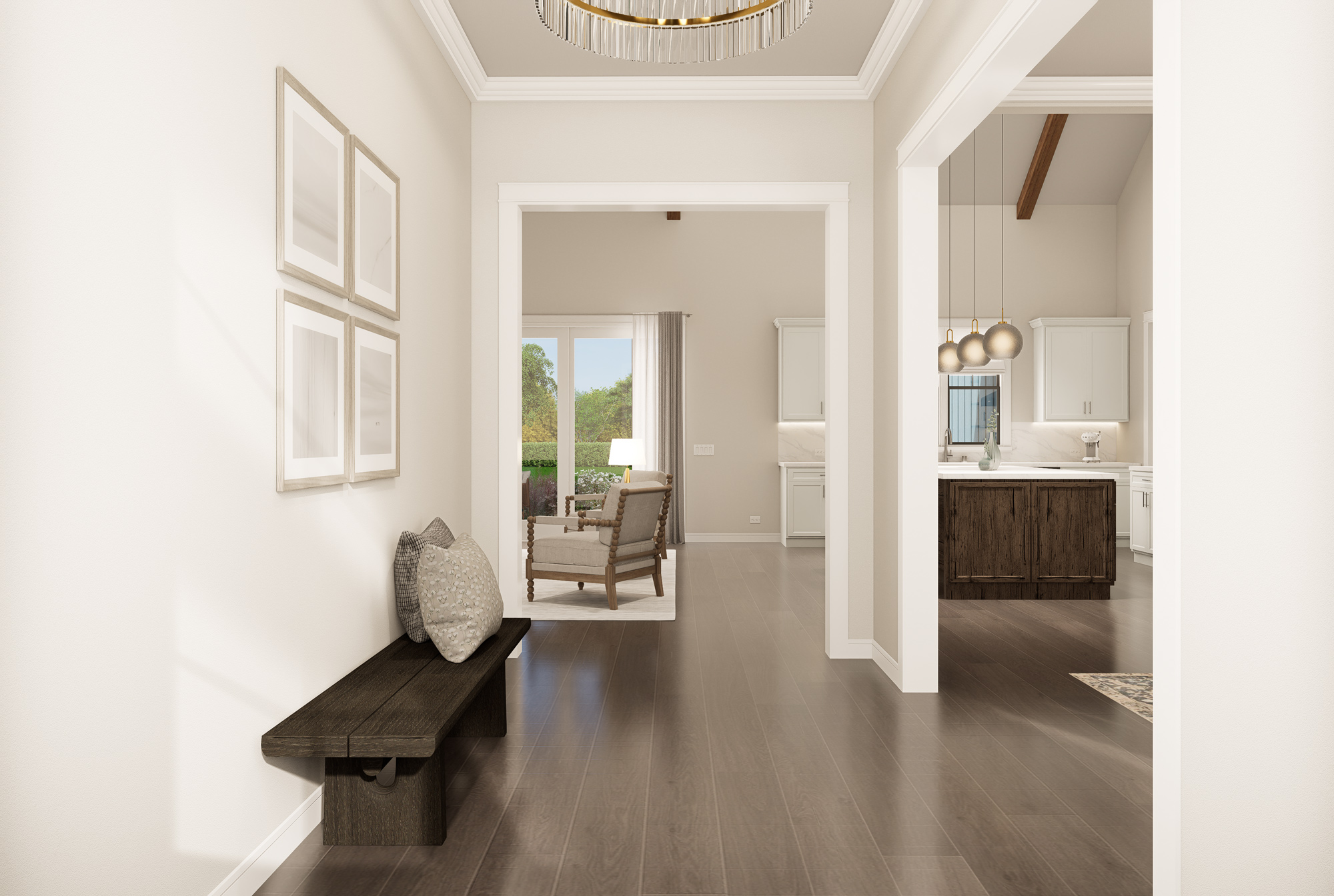
A bright, modern entrance sets the tone with clean lines and timeless design.
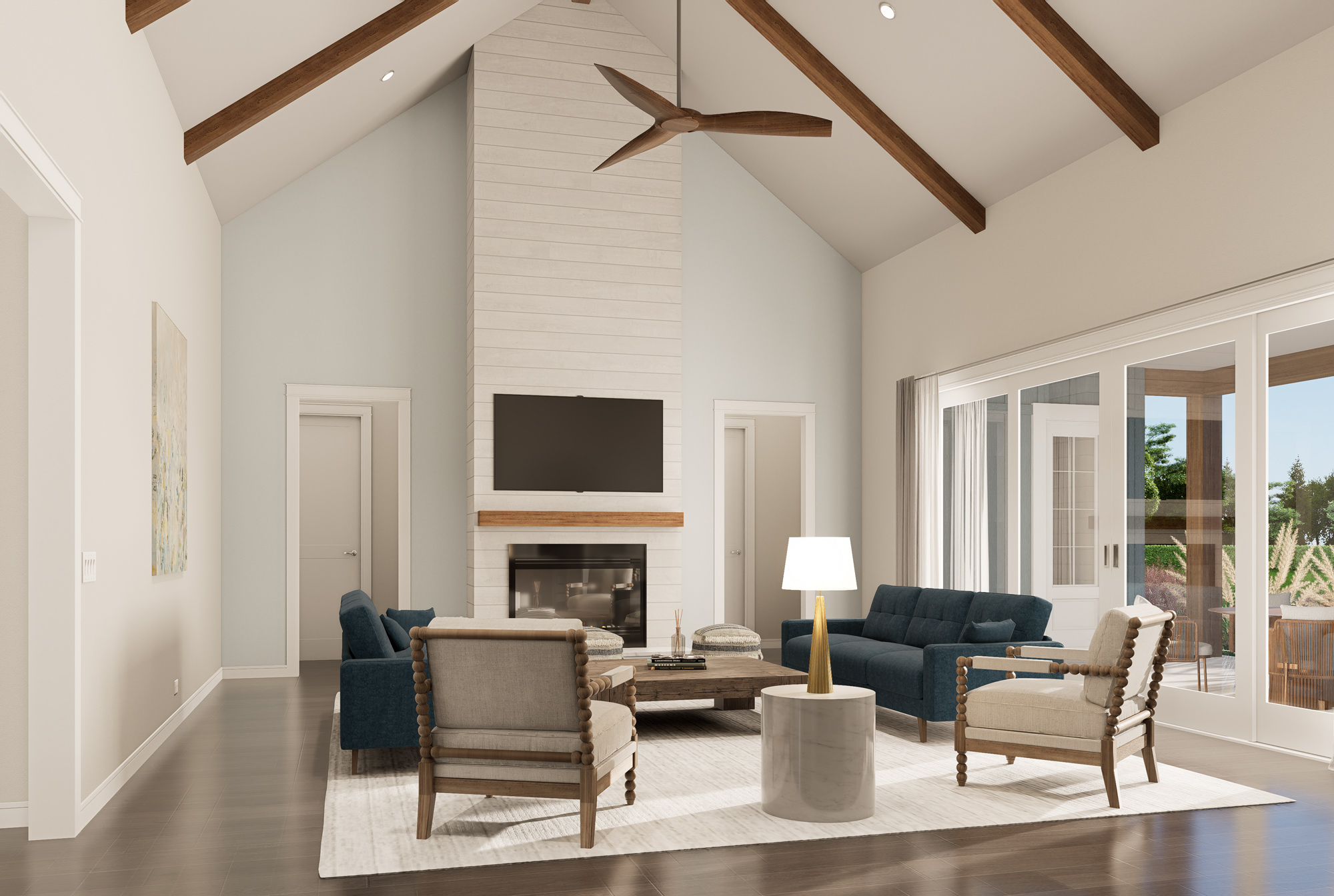
Vaulted ceilings and refined finishes bring comfort and elegance to the heart of the home.
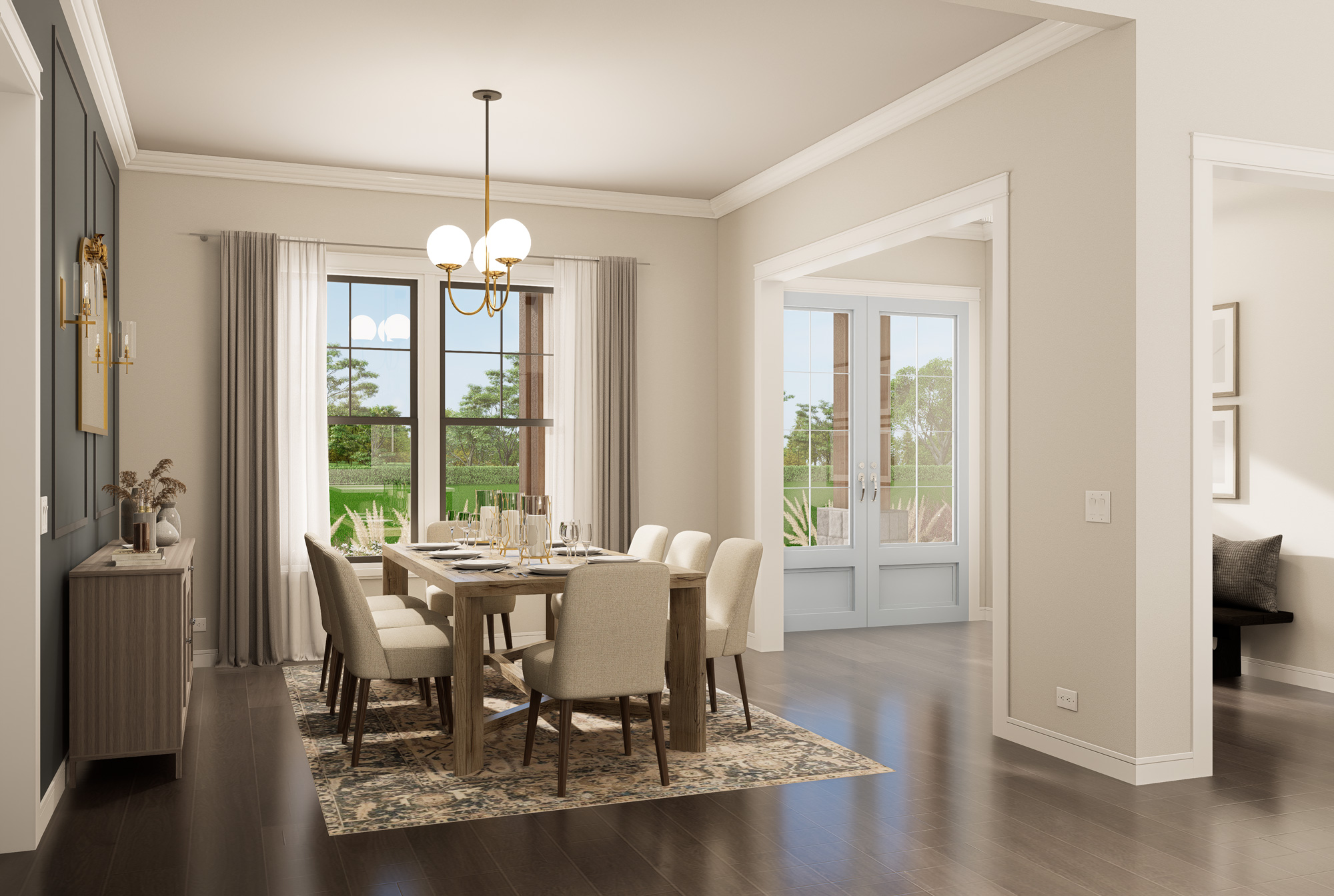
Sophisticated yet inviting, this dining area blends classic details with natural light and warmth.
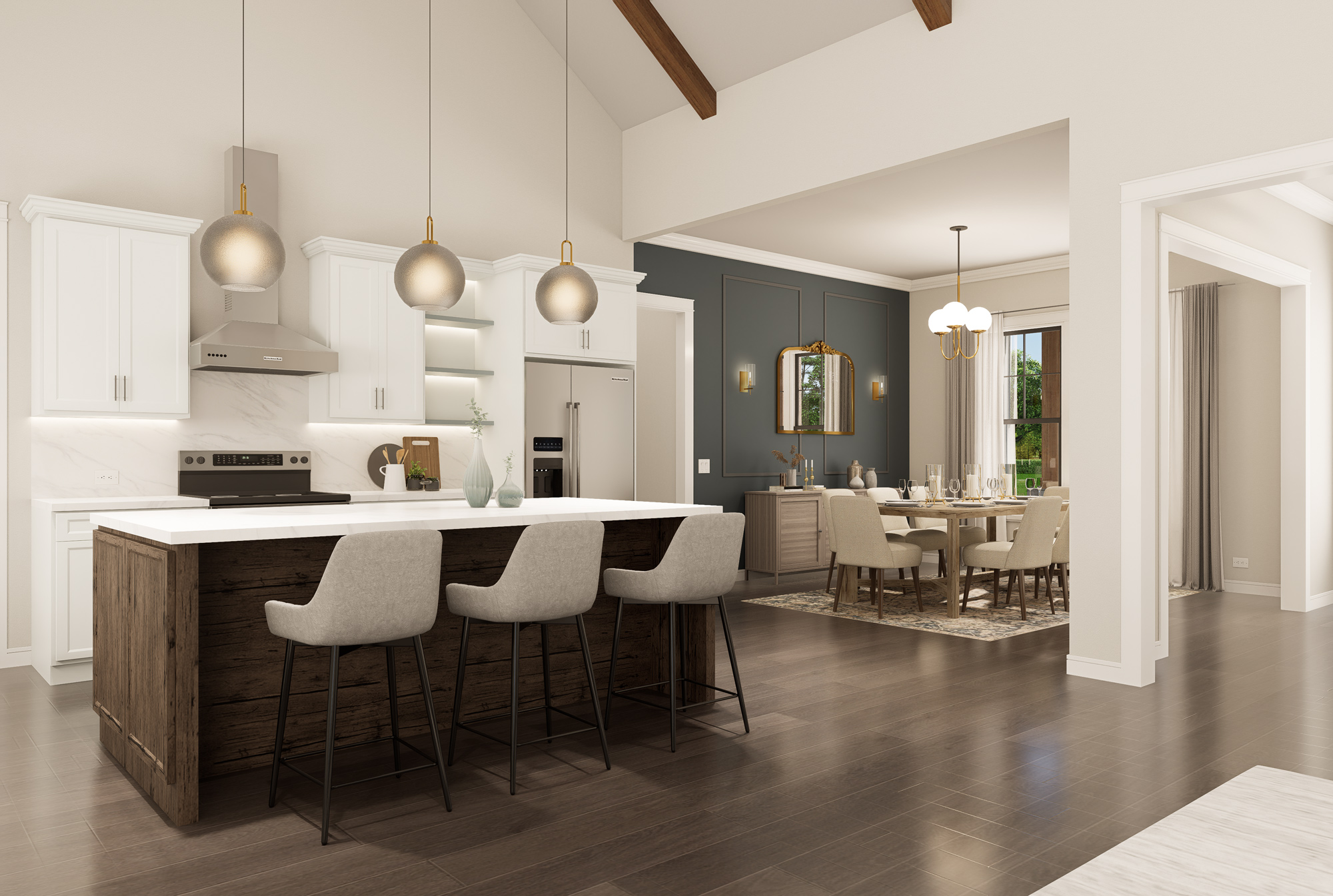
Warm textures and open-concept design meet in a perfectly styled kitchen and dining space built to impress.
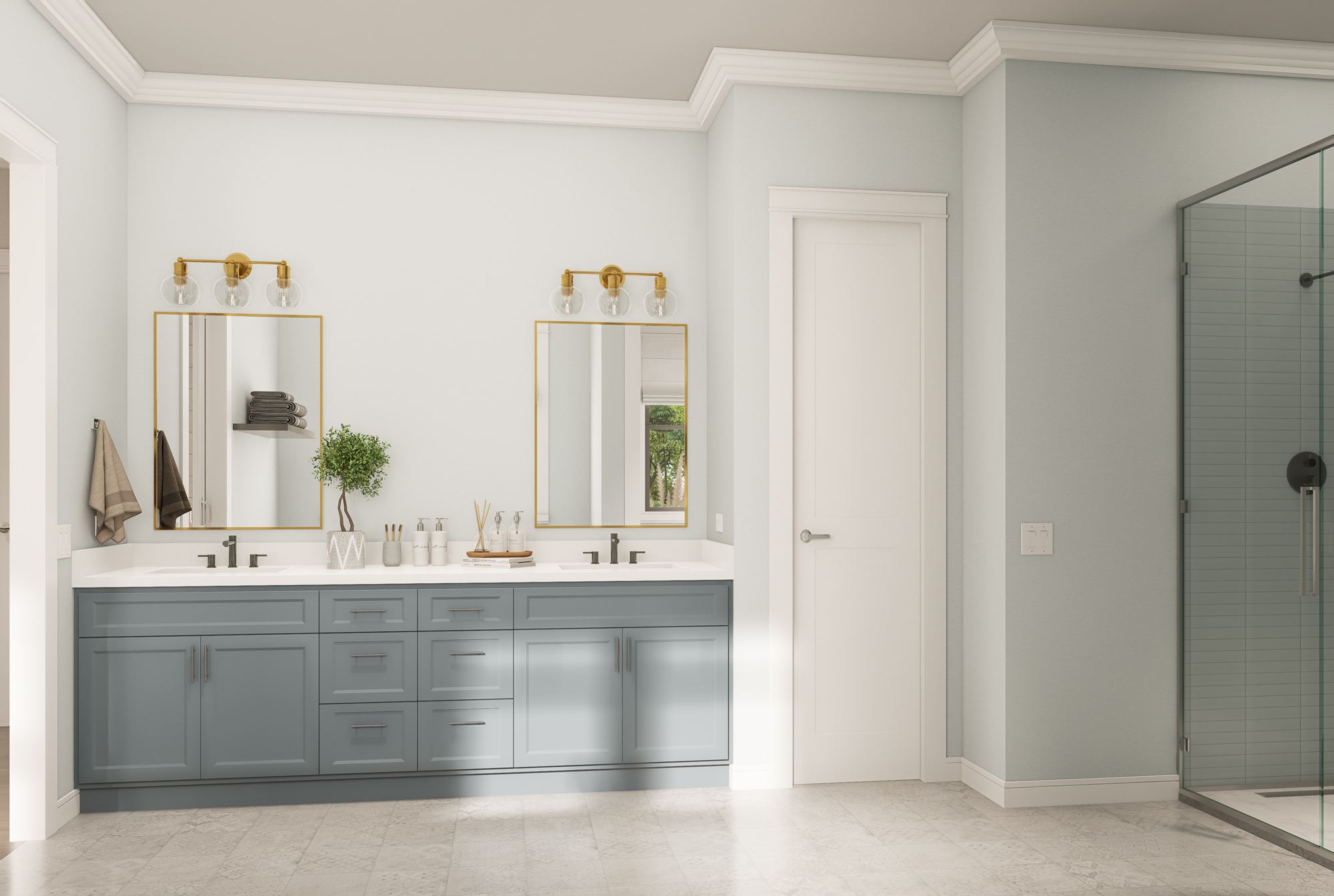
Double vanities, soft hues, and gold accents elevate this fresh, functional bathroom.
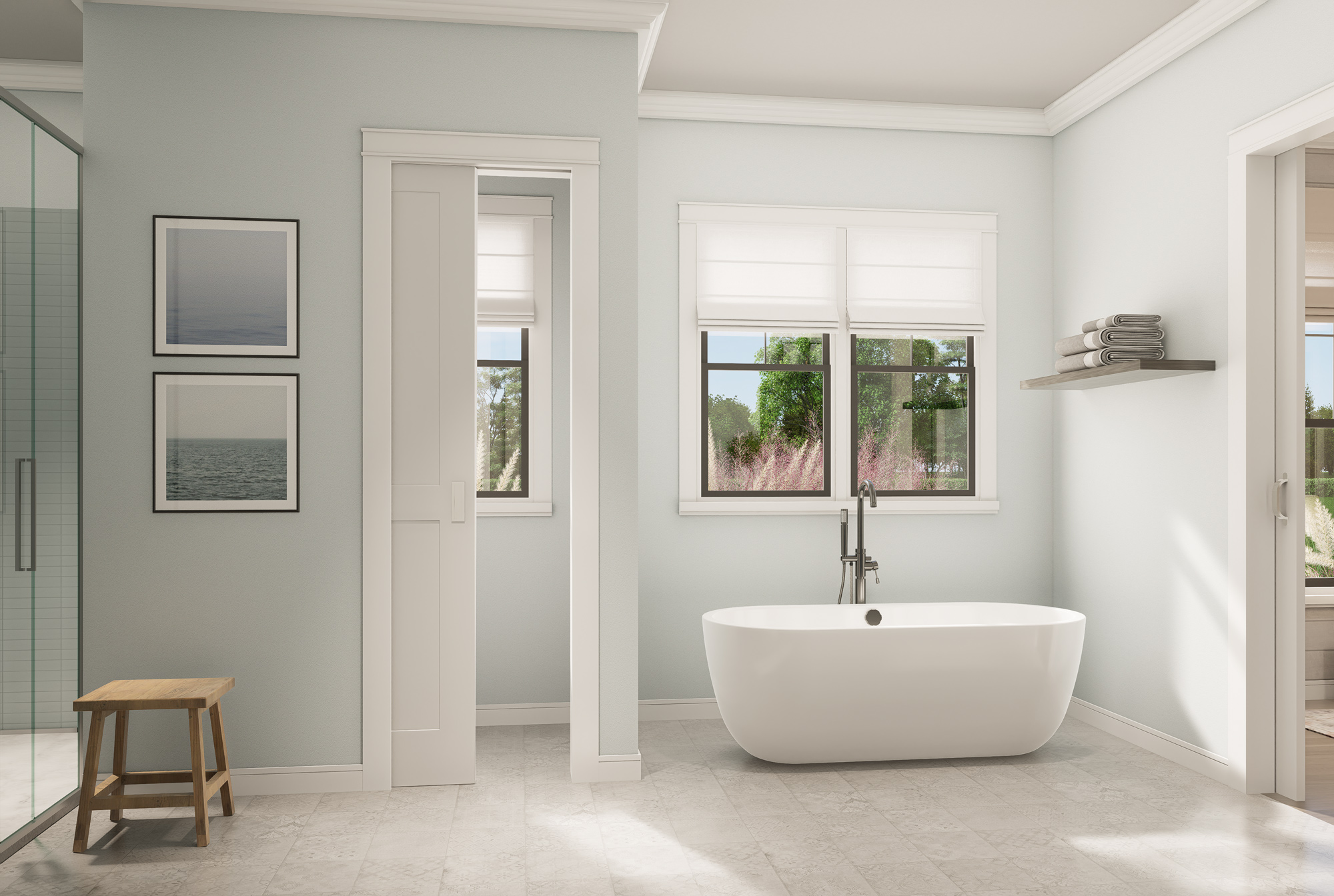
Natural light and minimalist luxury define this serene, spa-inspired master bath.
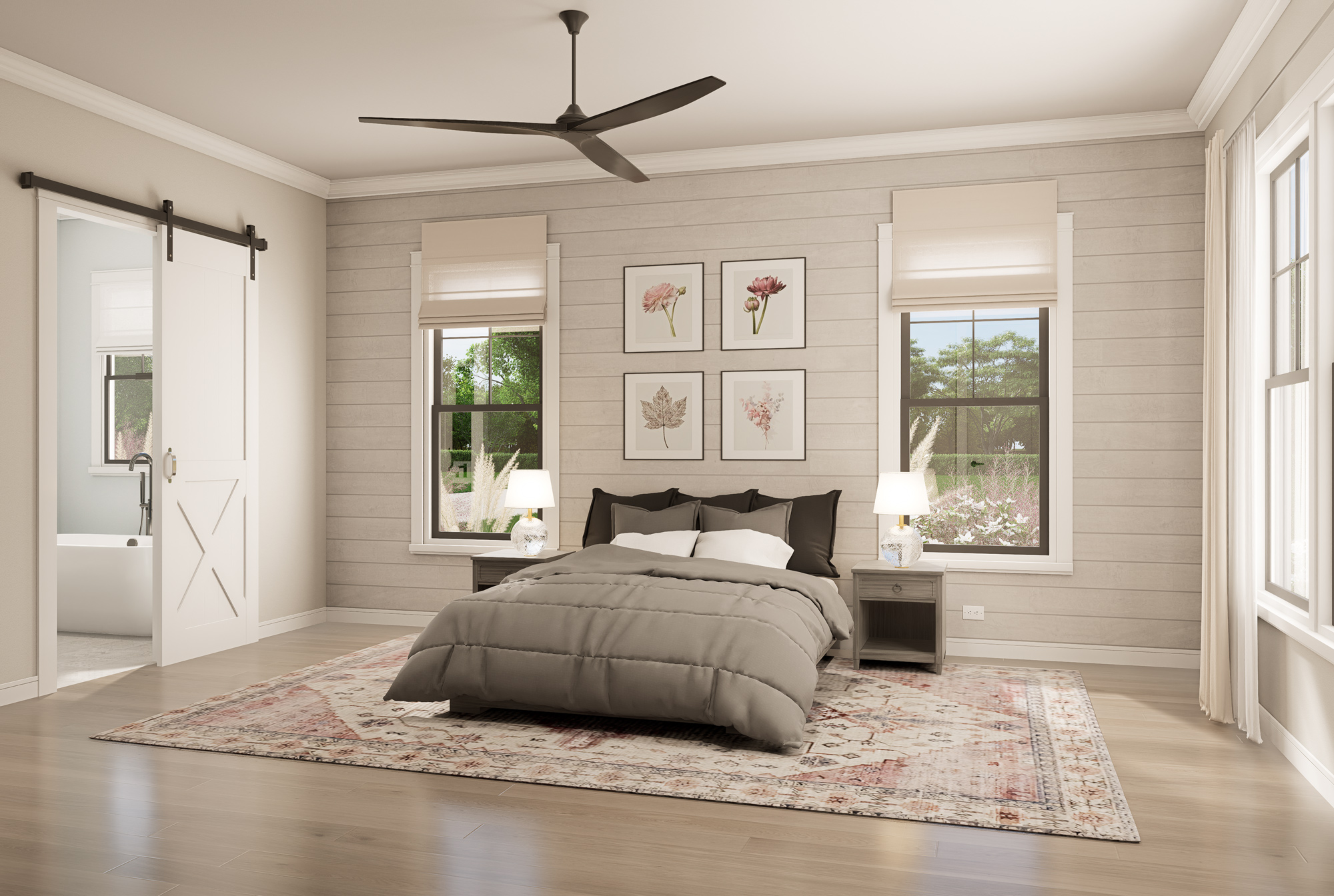
Cozy textures and layered tones create a peaceful retreat designed for rest and style.

A beautifully organized master closet designed with custom shelving and subtle backlighting.
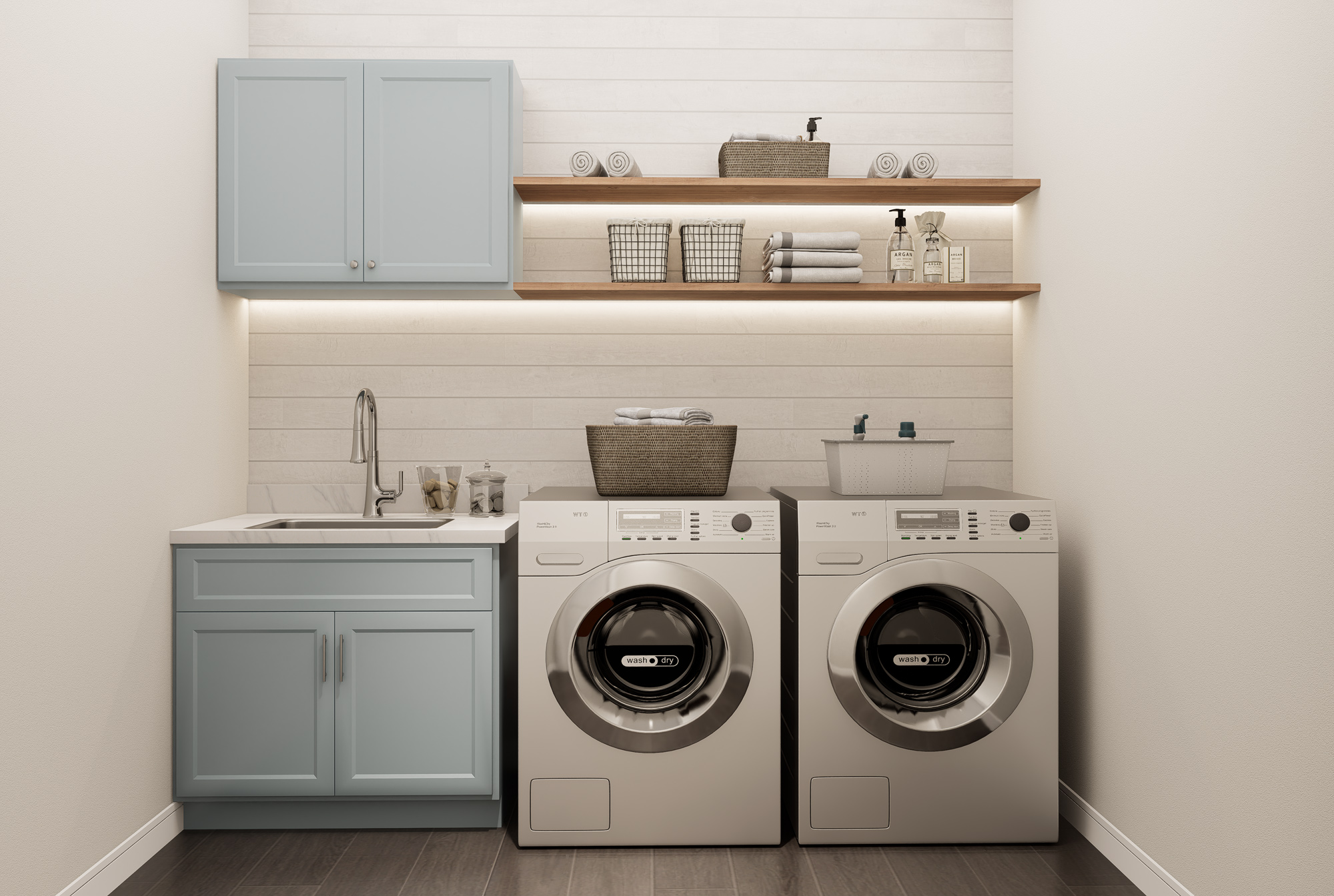
A charming, functional laundry space pairing soft cabinetry hues with warm wood accents.
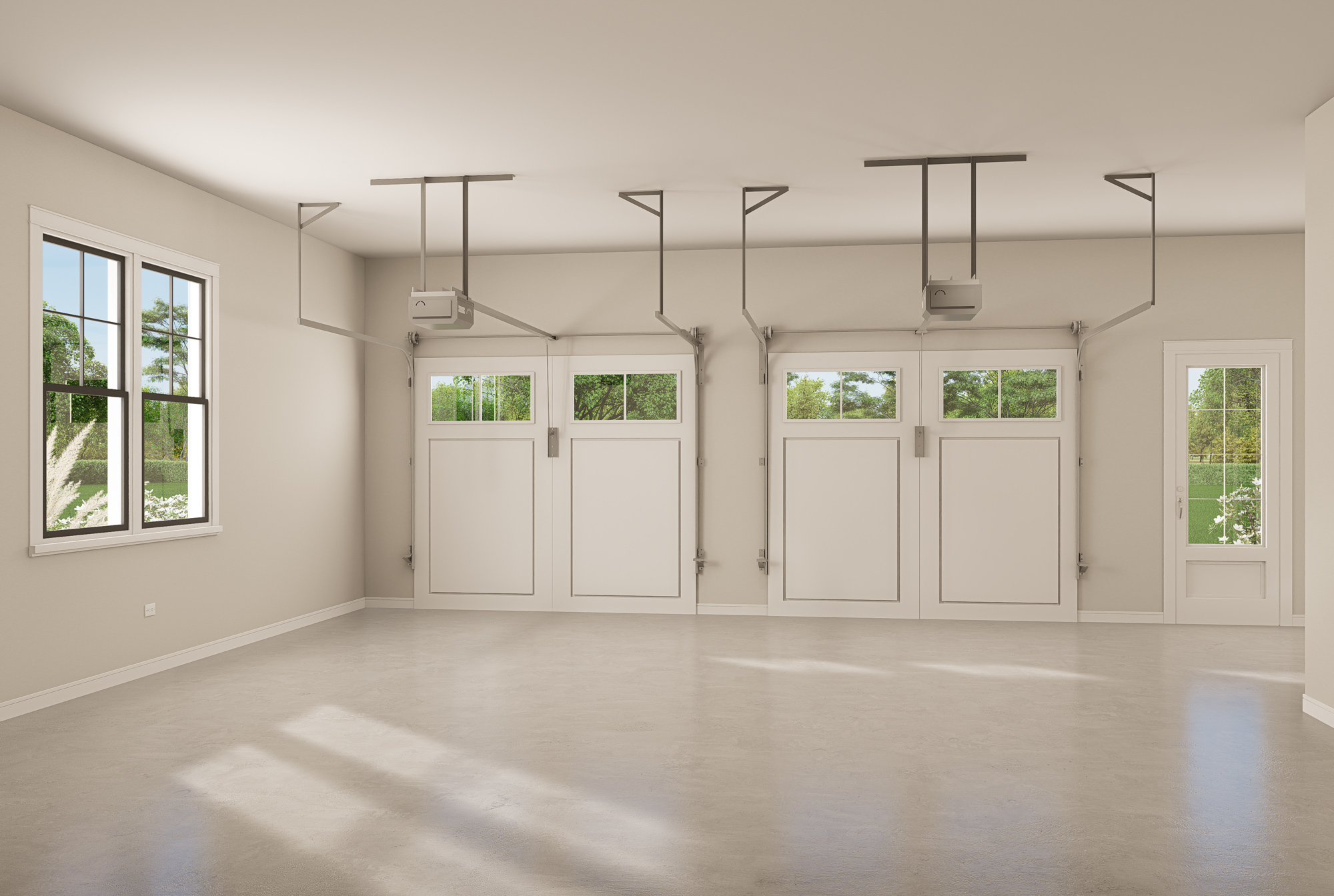
Spacious, clean, and practical,this three-car garage balances function with crisp architectural clarity.
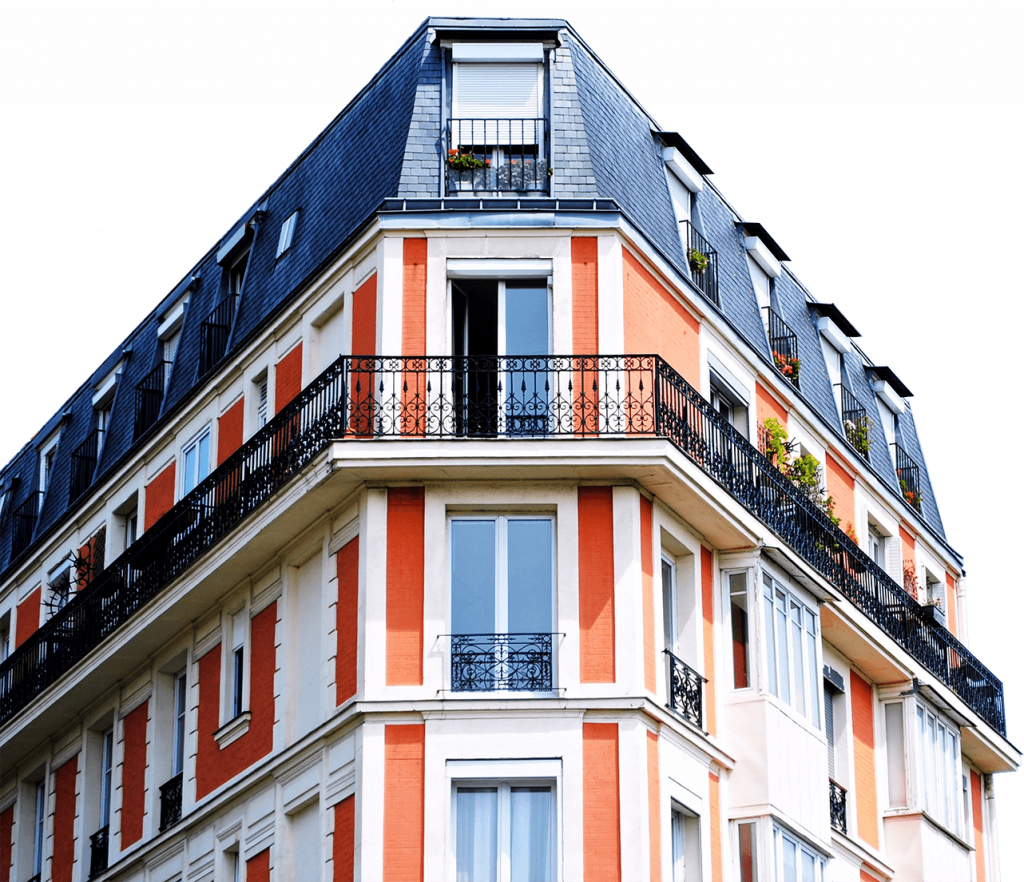
Get your Project Ready Today
We review and prepare Complete Work Proposals for you in the same day.


