Enclave Cottages
From the heart of San Luis Obispo, CA
Step into Enclave and witness the perfect blend of luxurious living and breathtaking scenery. Nestled in the heart of San Luis Obispo, this unique community features 26 extraordinary estates, each meticulously designed to reflect the beauty and charm of its surroundings.
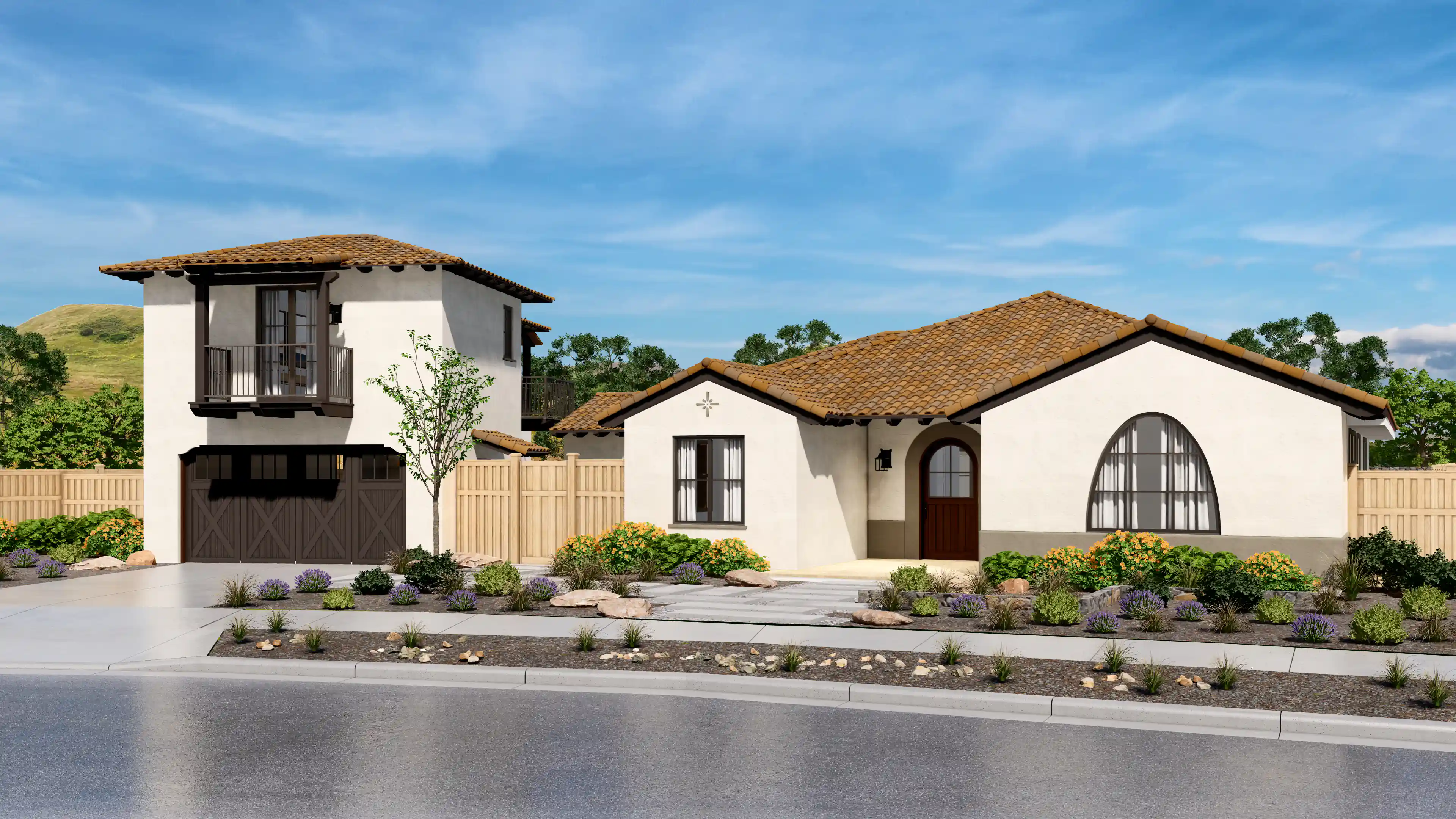
Concept to Creation
With over a decade in the making, Enclave offers four distinct floor plans, ensuring that every home is a masterpiece of architectural excellence and thoughtful design.

Catherine Nicholas
Owner
CADO Real Estate Group
We just completed another successful animation with Gonzalo and his talented team! They are easy to work with, responsive and create exquisite work. This is such an amazing tool for everything from enabling regulatory agenices, stakeholders and investors to envision the final product to working out any issues preconstruction to providing a breadth of marketing tools. It is always a pleasure to work with them.
Architectural 3D Renderings
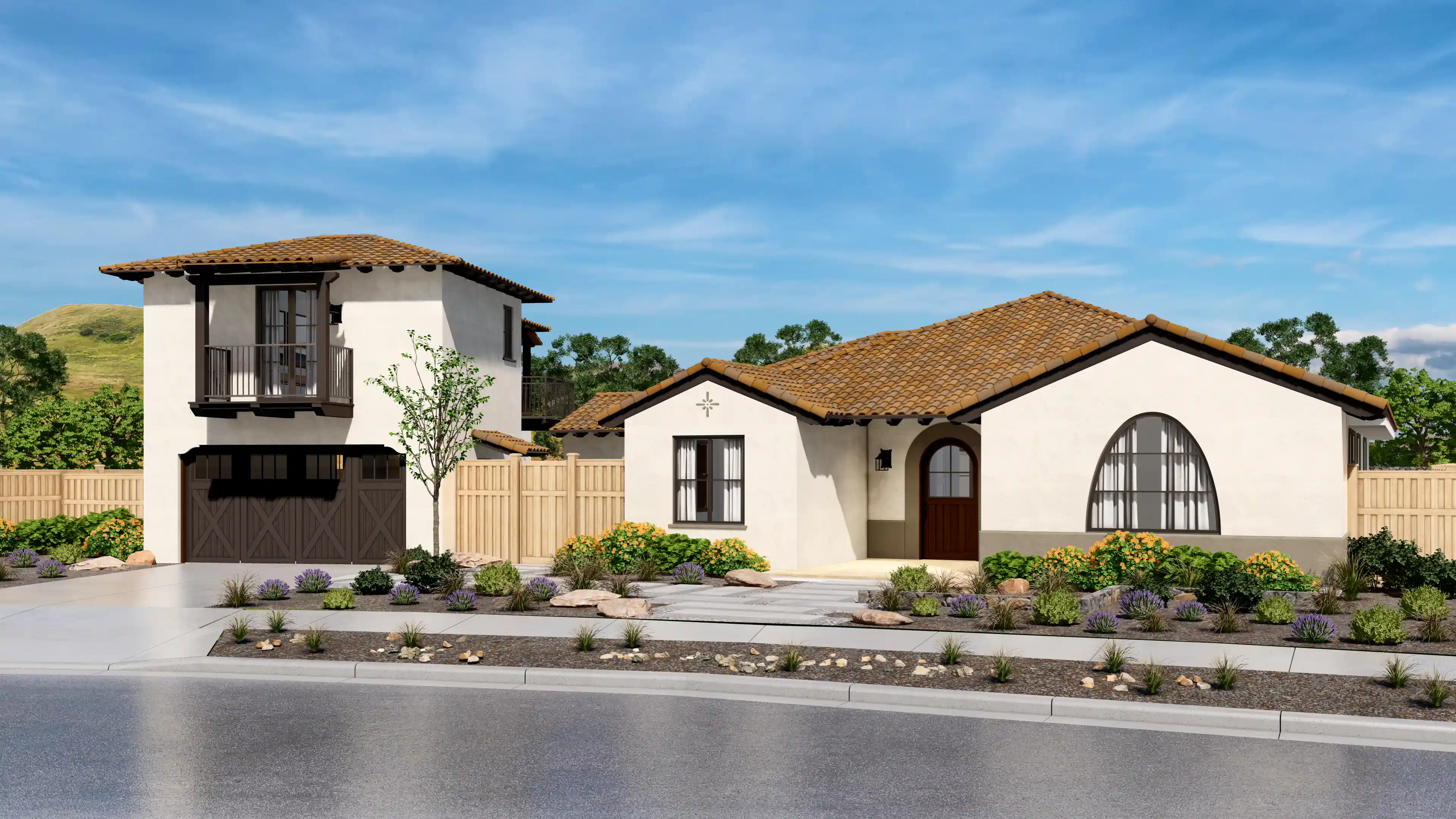
This exterior rendering of a home at Enclave at Righetti captures the essence of Spanish-style architecture, with its classic terracotta roof tiles, stucco walls, and arched windows. The design harmonizes with the natural landscape of San Luis Obispo, reflecting the community’s commitment to creating homes that blend seamlessly with their surroundings while offering modern amenities and spacious layouts for contemporary living.
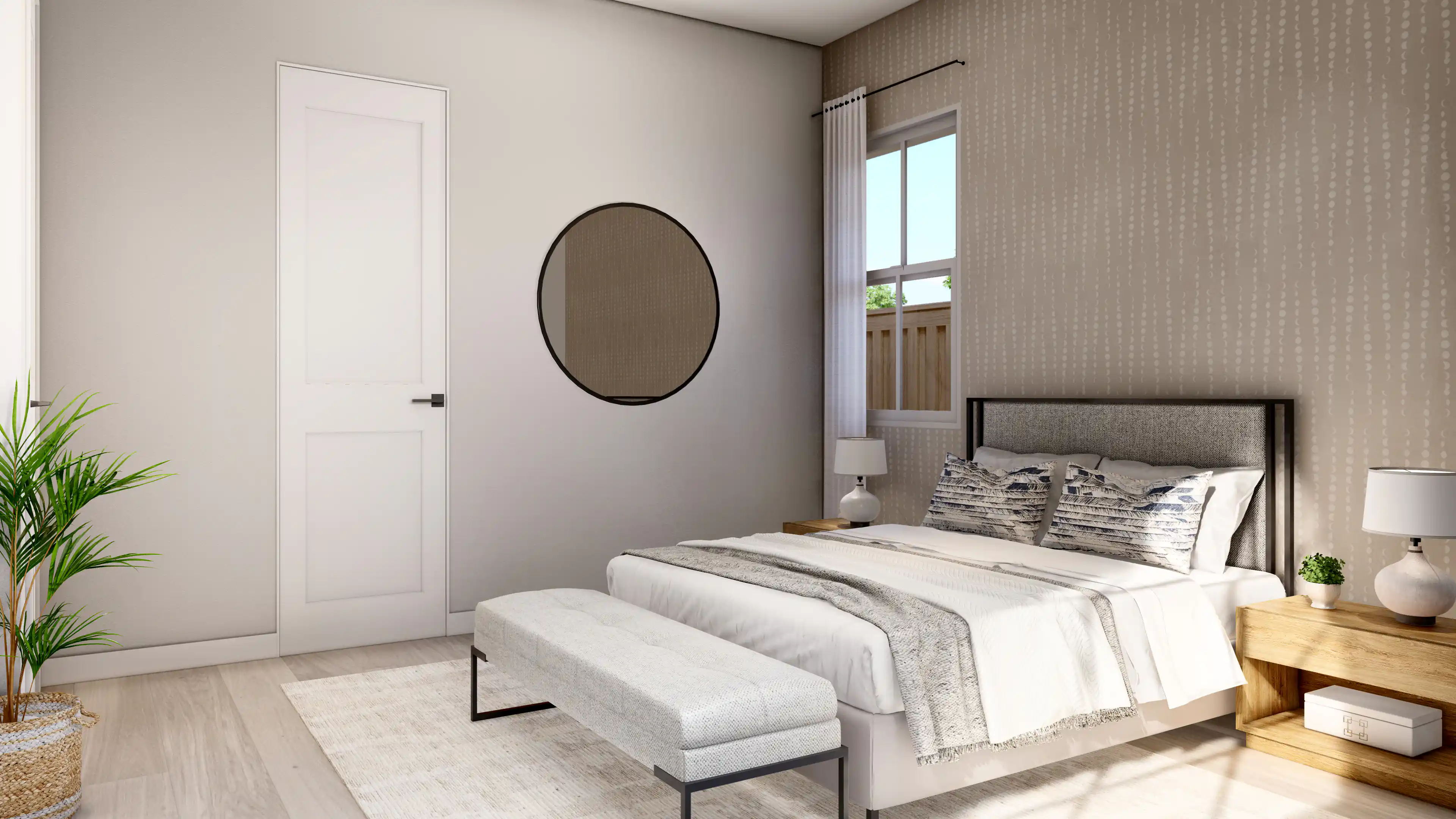
This serene bedroom at Enclave at Righetti offers a tranquil retreat with its soft color palette and minimalist design. The understated elegance of the space, featuring clean lines and carefully selected textures, captures the essence of Spanish-style living, blending modern comfort with timeless charm.
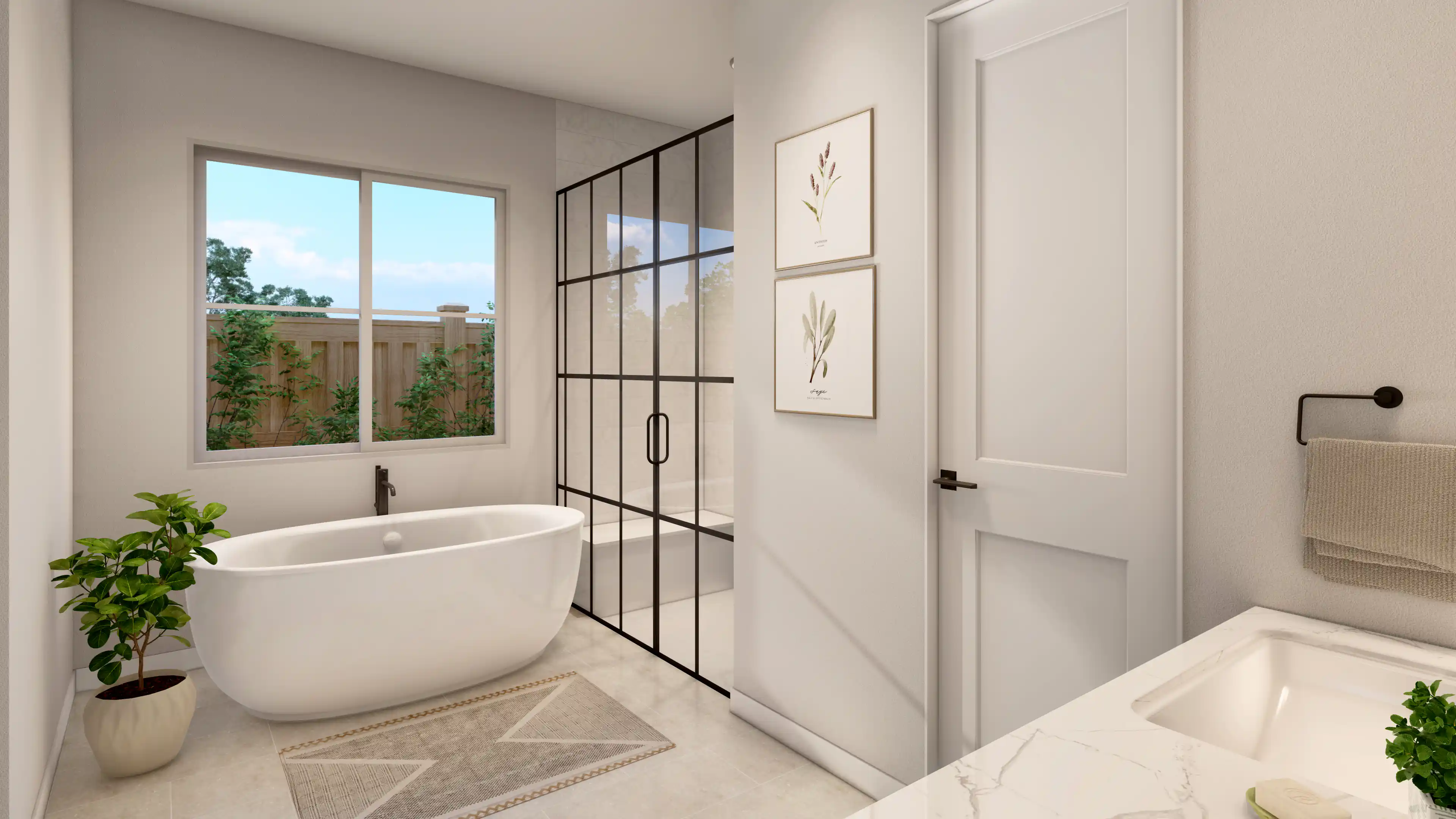
This bathroom at Enclave at Righetti exudes a refined elegance with its modern Spanish-inspired design. The sleek freestanding tub, paired with the black-framed shower enclosure, offers a striking contrast against the light, neutral tones of the space.
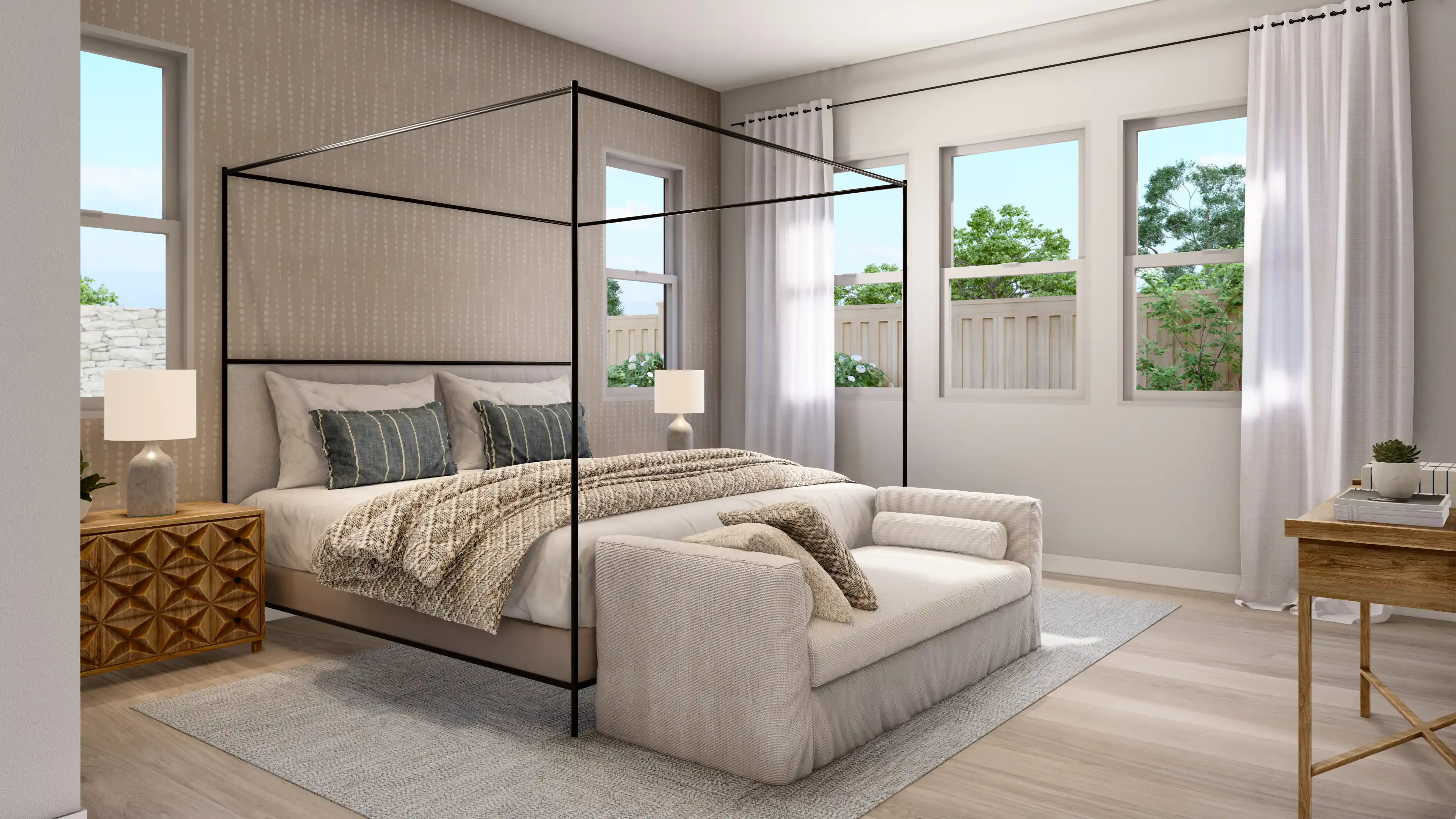
This master bedroom at Enclave at Righetti embodies the serene simplicity of Spanish-inspired design, featuring a four-poster bed that adds a touch of elegance.
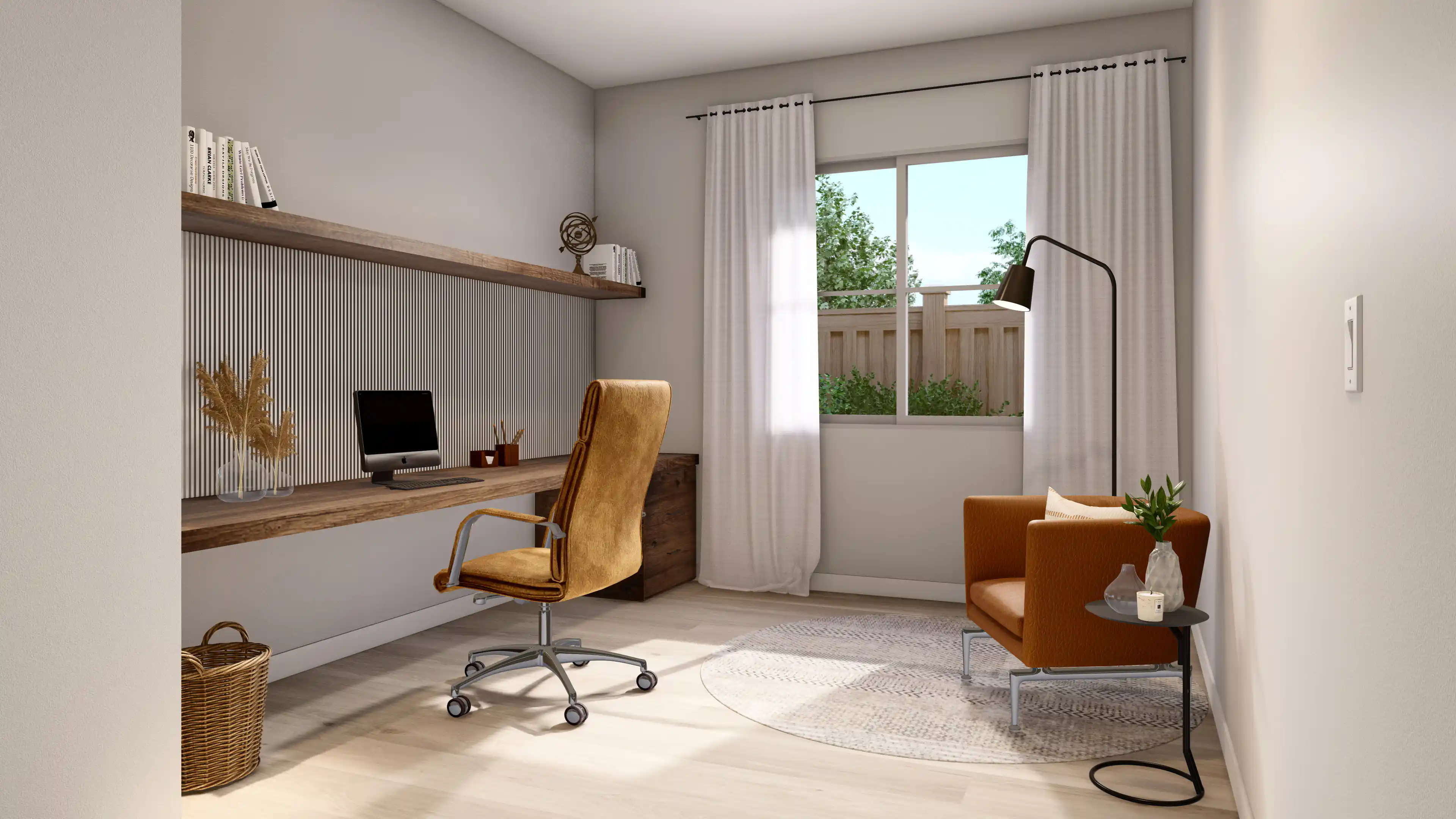
A functional and stylish study space that combines earthy tones with modern design elements, perfect for work or relaxation.
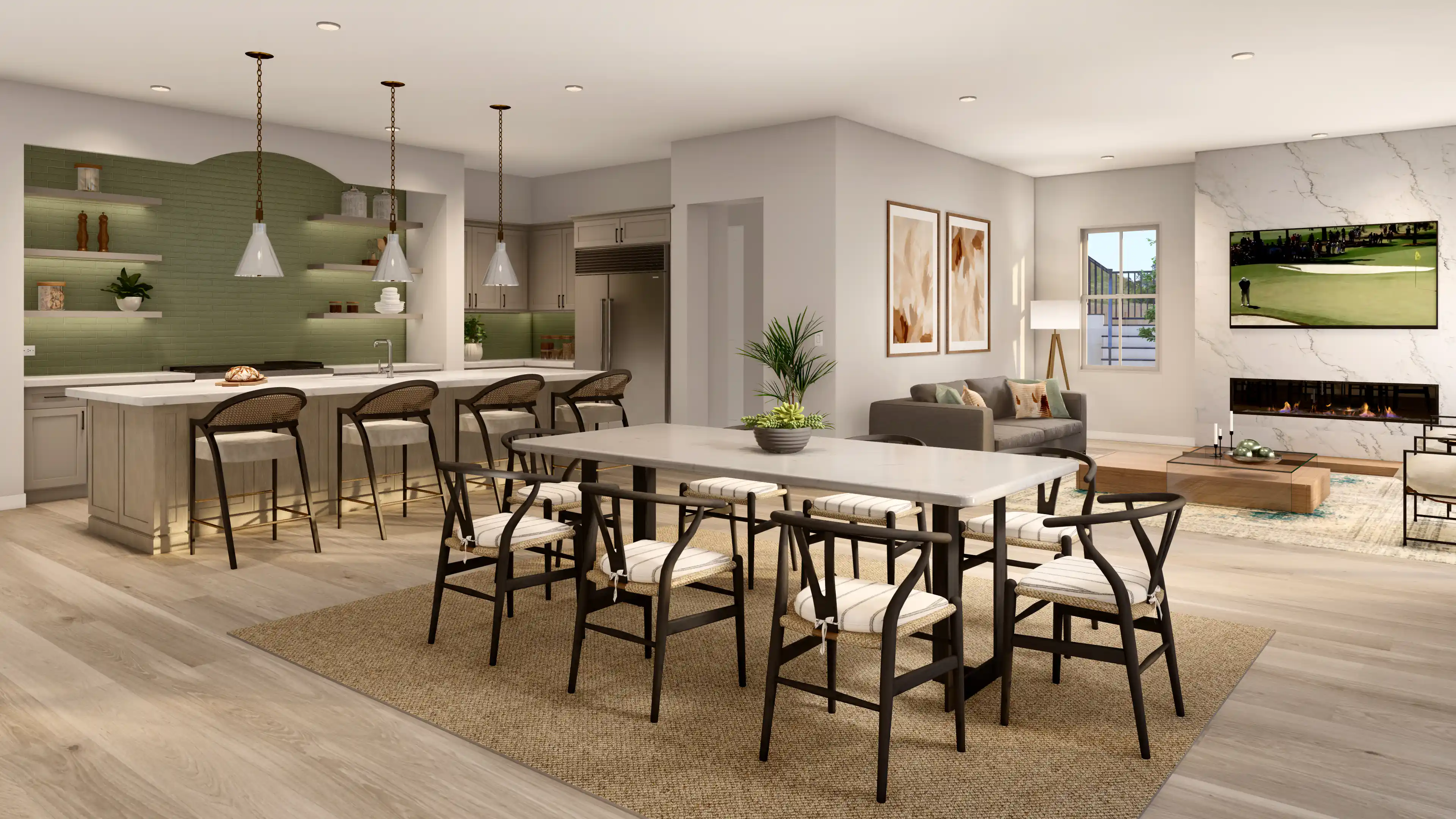
The open-concept dining and kitchen area blends modern amenities with warm, inviting finishes, featuring a central island, contemporary lighting, and a sleek fireplace, perfect for entertaining and family gatherings.
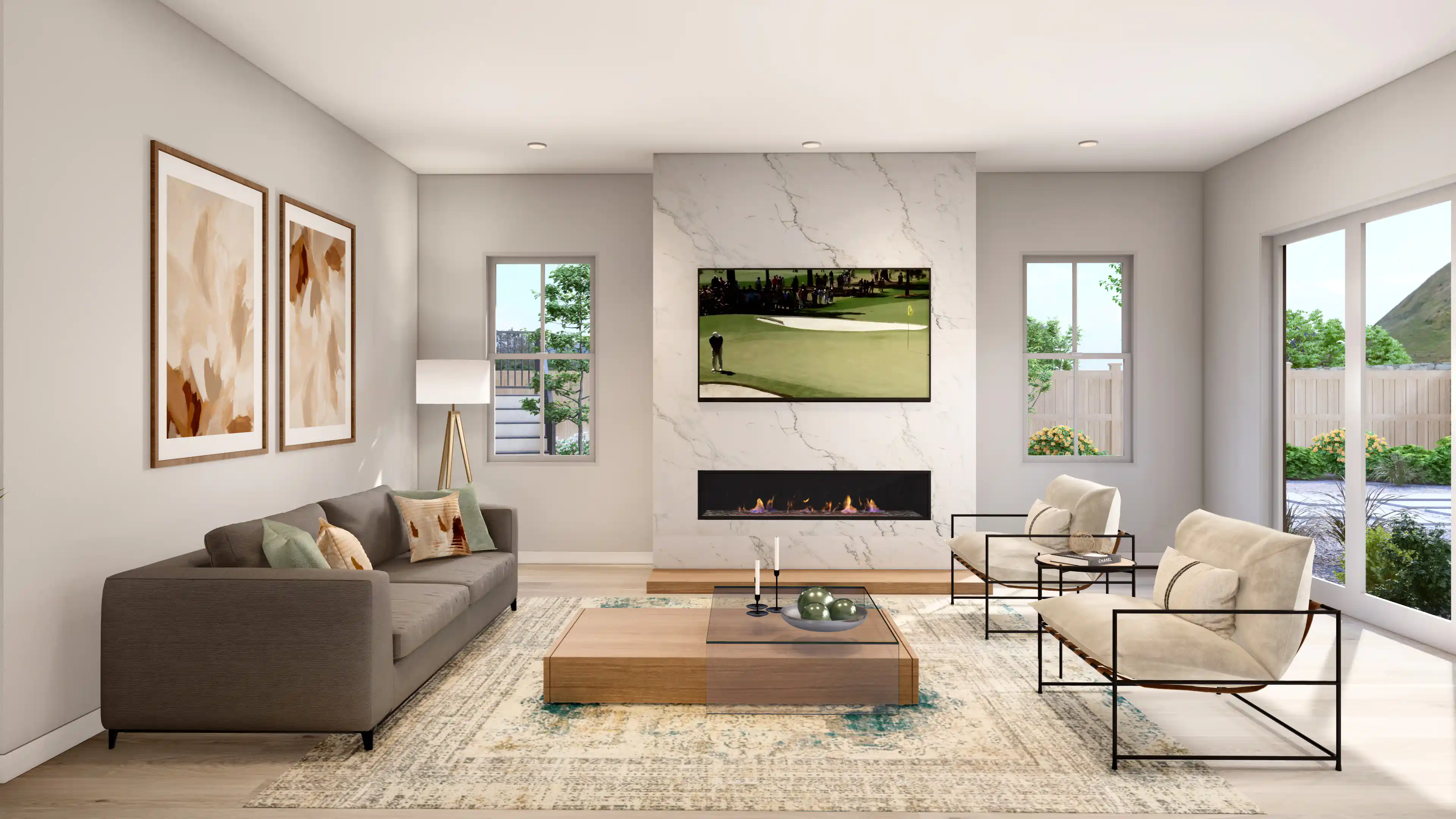
The living area is a perfect blend of sophistication and comfort, featuring a modern fireplace and expansive windows that invite natural light, creating a warm and welcoming environment ideal for both relaxation and entertaining.
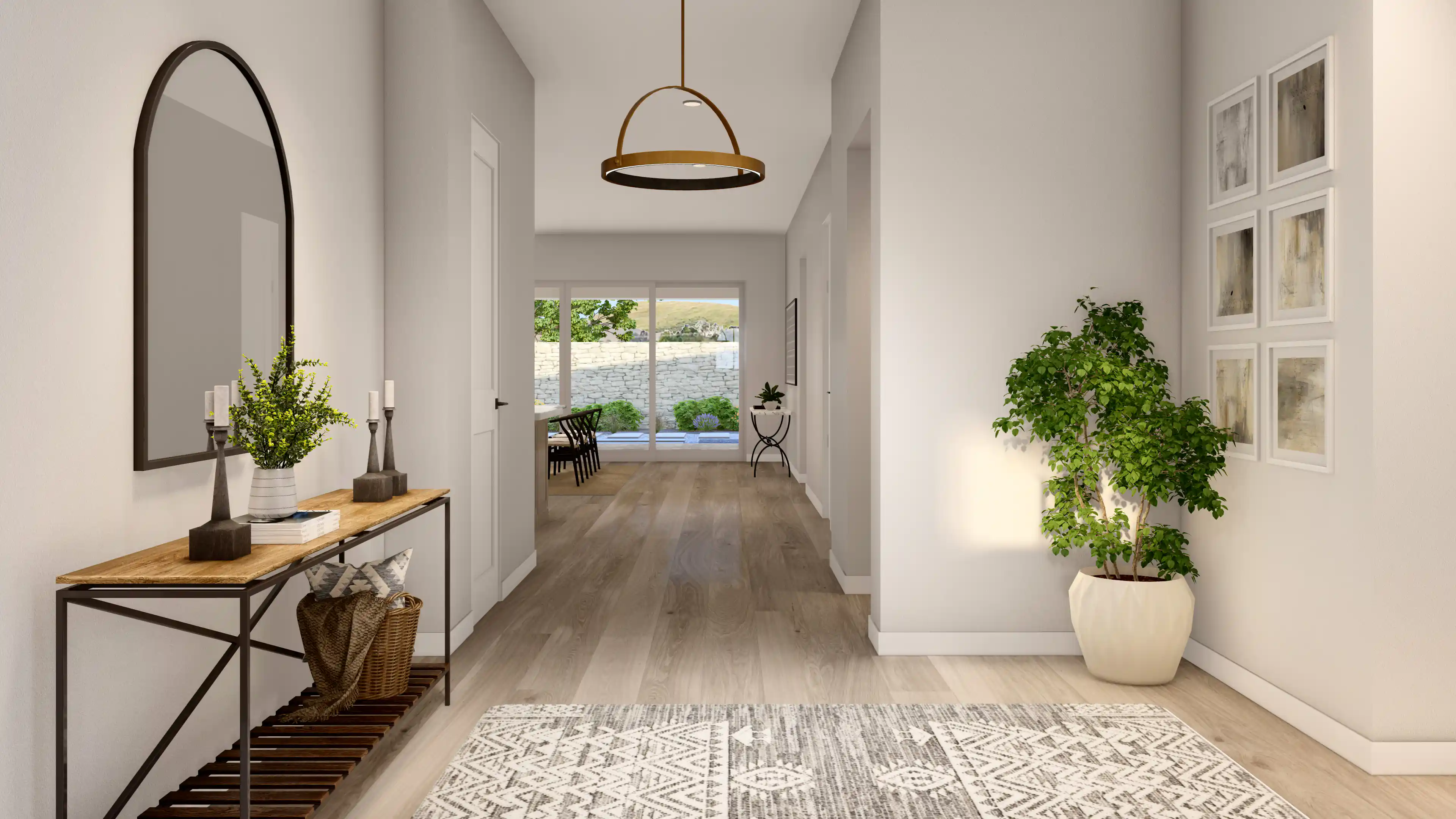
The hallway sets the tone for the home with its welcoming decor, featuring a blend of modern and traditional elements that lead guests into the heart of the home.
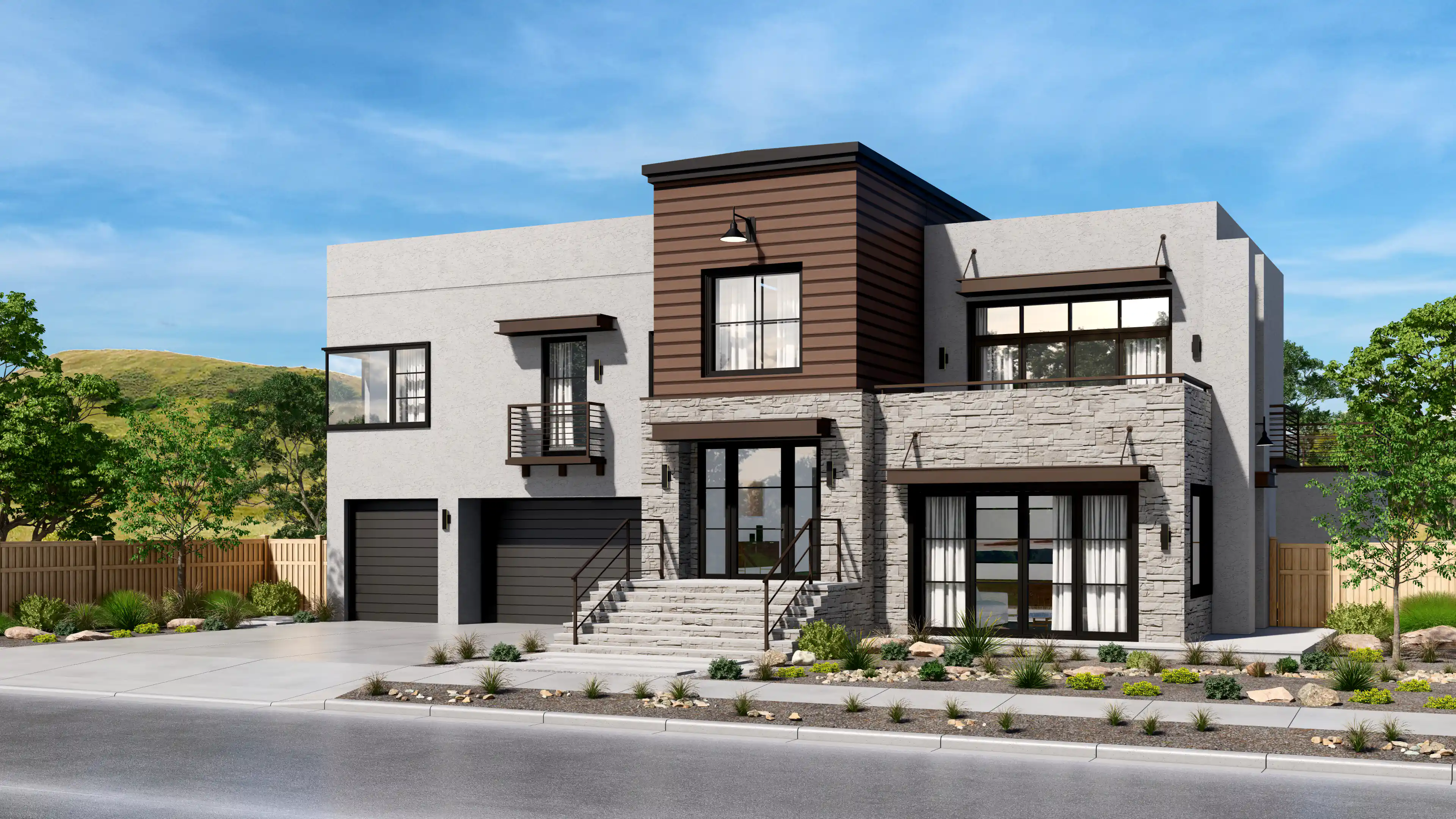
This modern estate exemplifies sleek sophistication, combining minimalist design with bold architectural elements. The clean lines, expansive windows, and contrasting textures create a striking facade, perfectly complementing the natural beauty of San Luis Obispo.
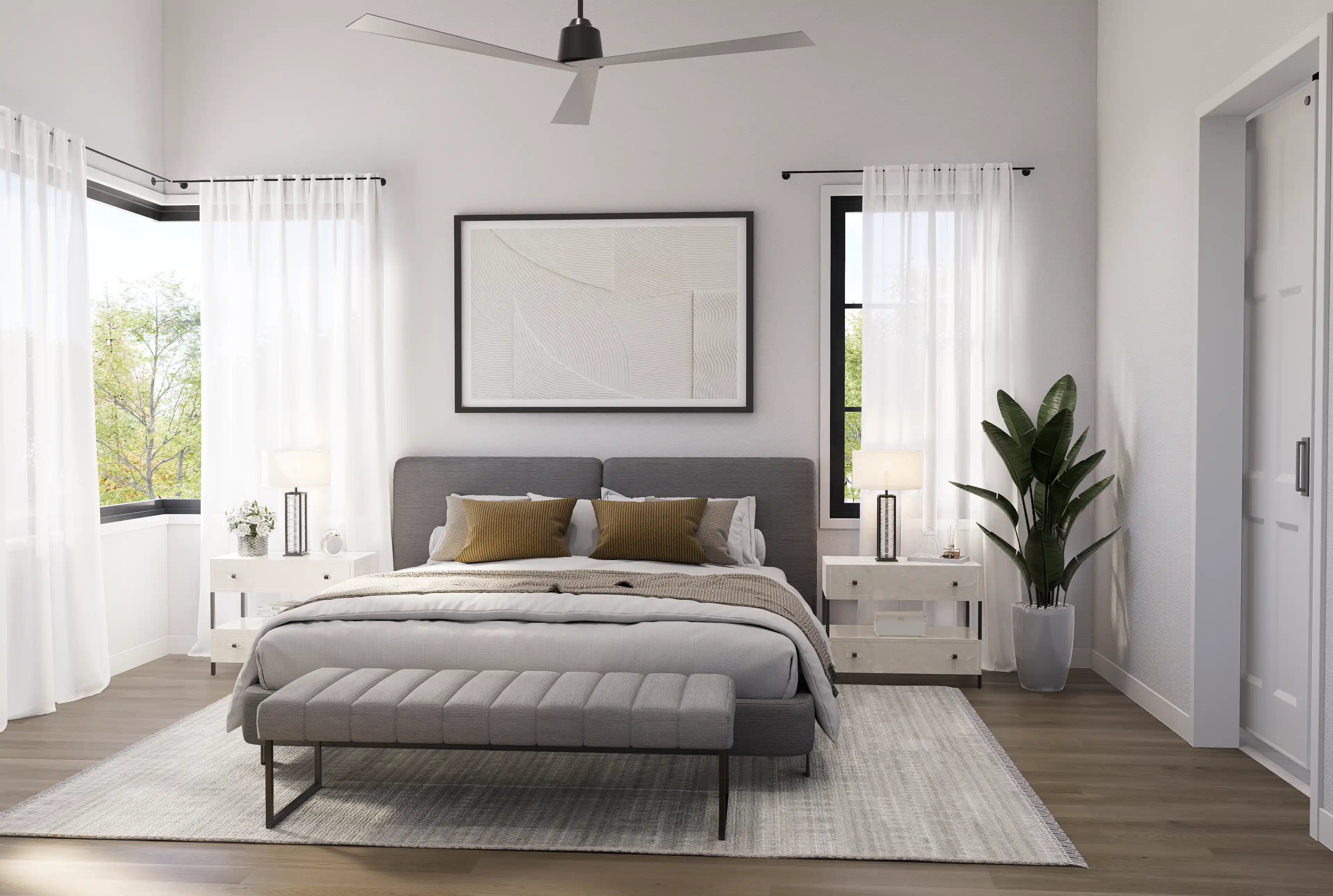
The master suite in this modern home is designed with simplicity and luxury in mind. The room features large windows that flood the space with light, a neutral color palette, and modern furnishings that create a serene and stylish retreat.
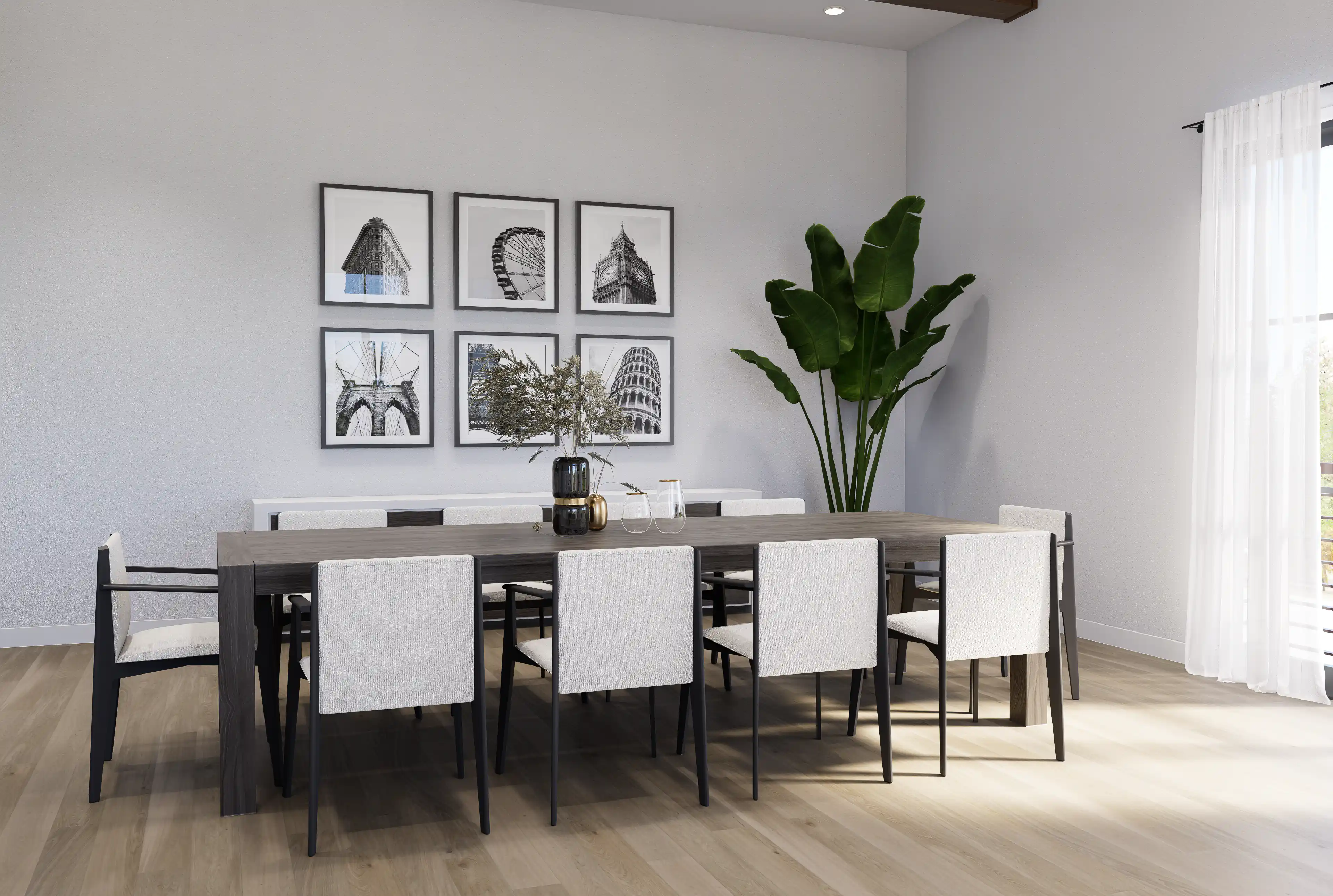
A sleek and sophisticated dining area with contemporary furniture, black-and-white art, and a light-filled atmosphere.
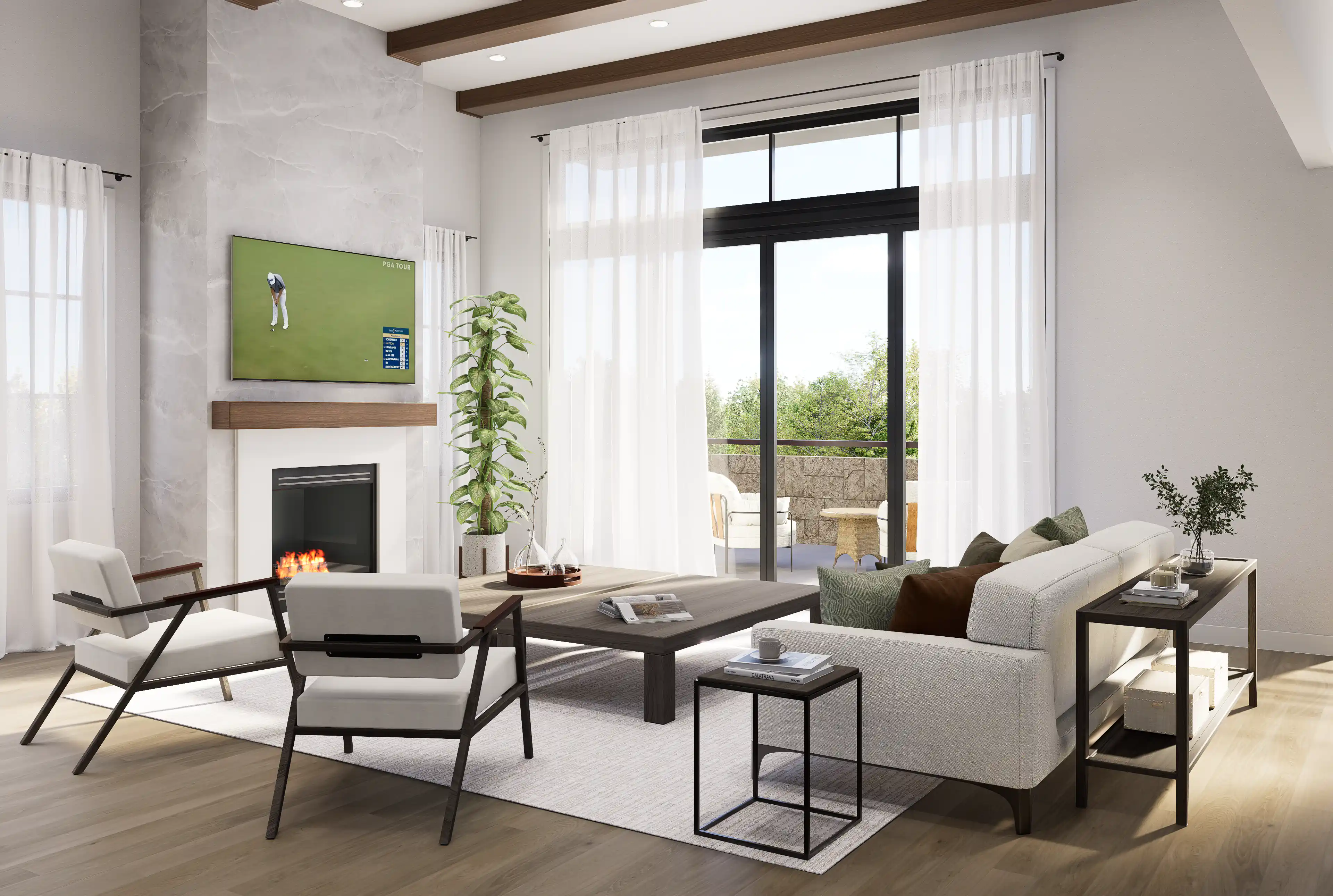
The Great Room in this modern home is designed to be both stylish and functional, featuring expansive glass doors that flood the space with natural light, enhancing the connection between the indoor living area and the outdoor patio.
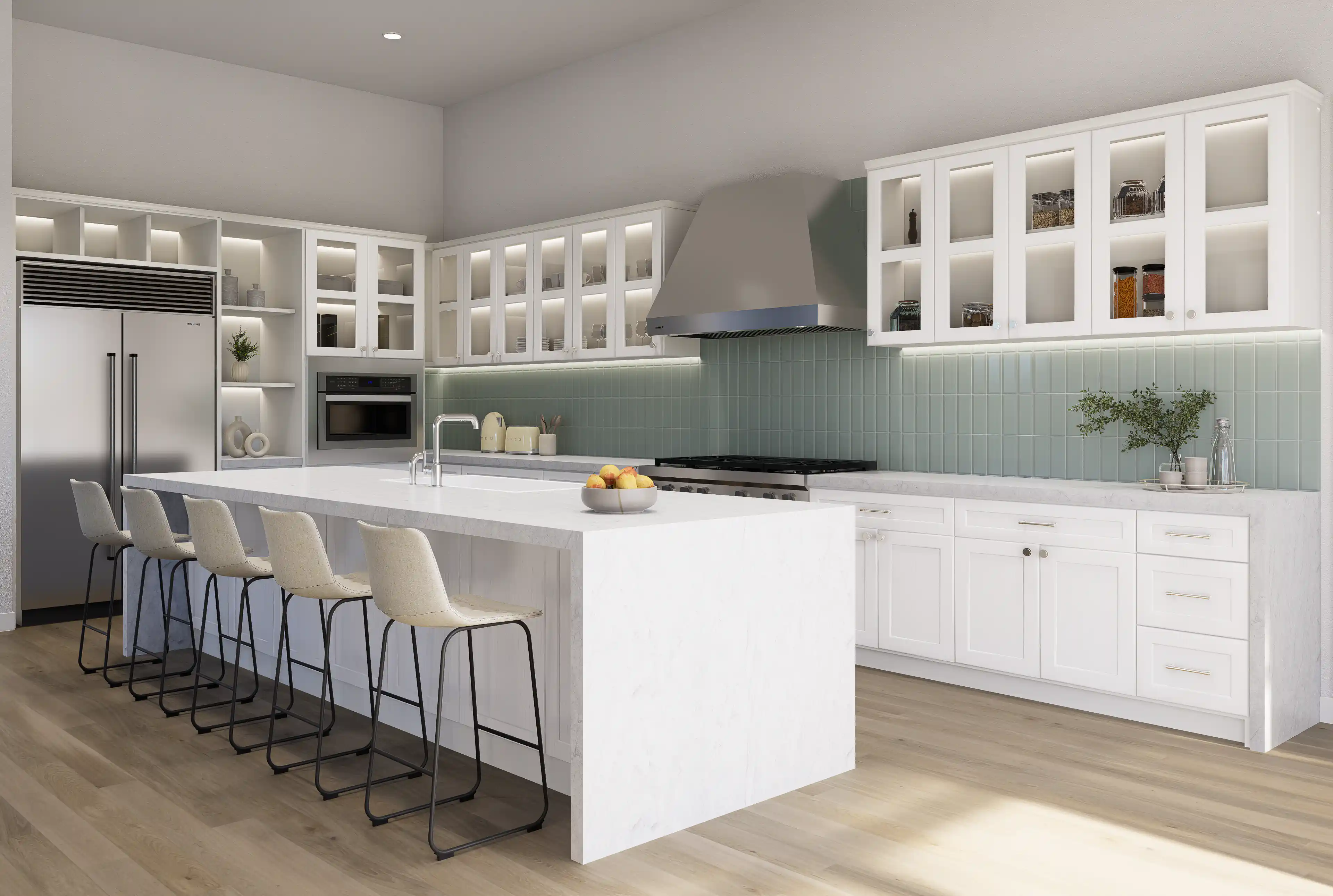
This modern kitchen blends sleek design with functional elegance, featuring a large waterfall island with seating for four, surrounded by ample white cabinetry with glass-fronted upper cabinets for an airy, open feel.
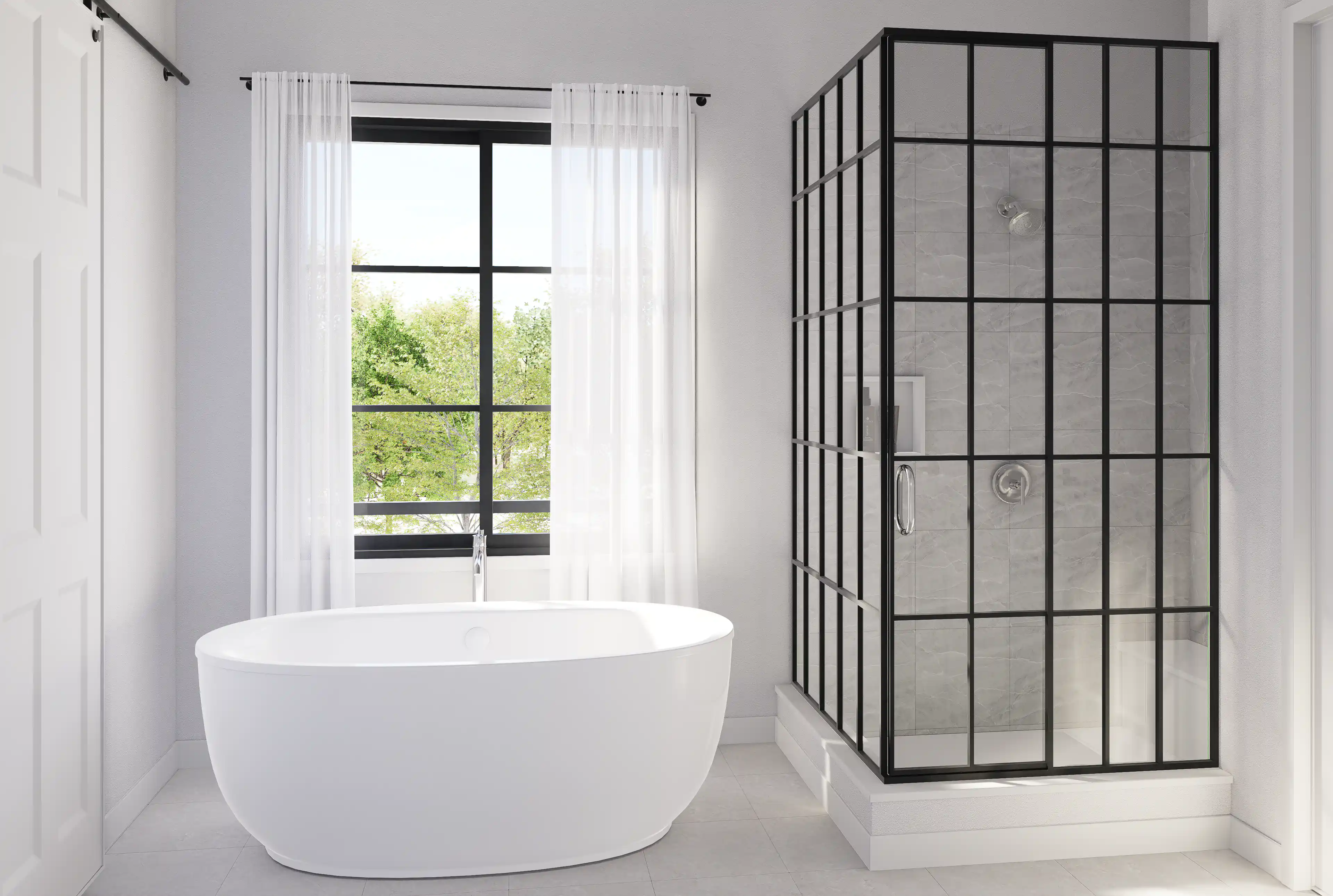
The Great Room in this modern home is designed to be both stylish and functional, featuring expansive glass doors that flood the space with natural light, enhancing the connection between the indoor living area and the outdoor patio.
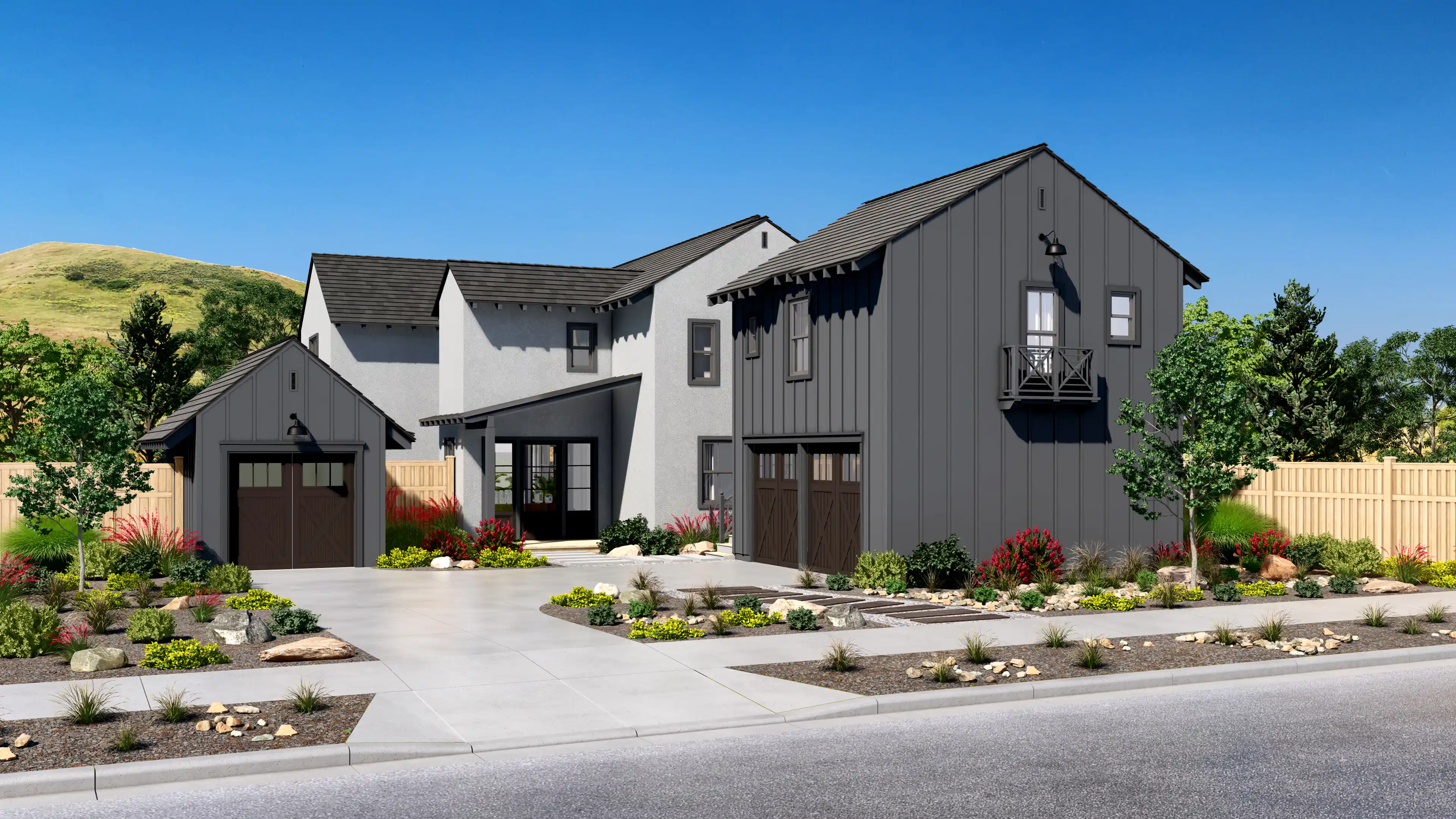
This stunning home boasts a modern farmhouse aesthetic with clean lines, a mix of stucco and wood siding, and large windows that seamlessly blend contemporary design with rustic charm, capturing the essence of luxurious and timeless living.
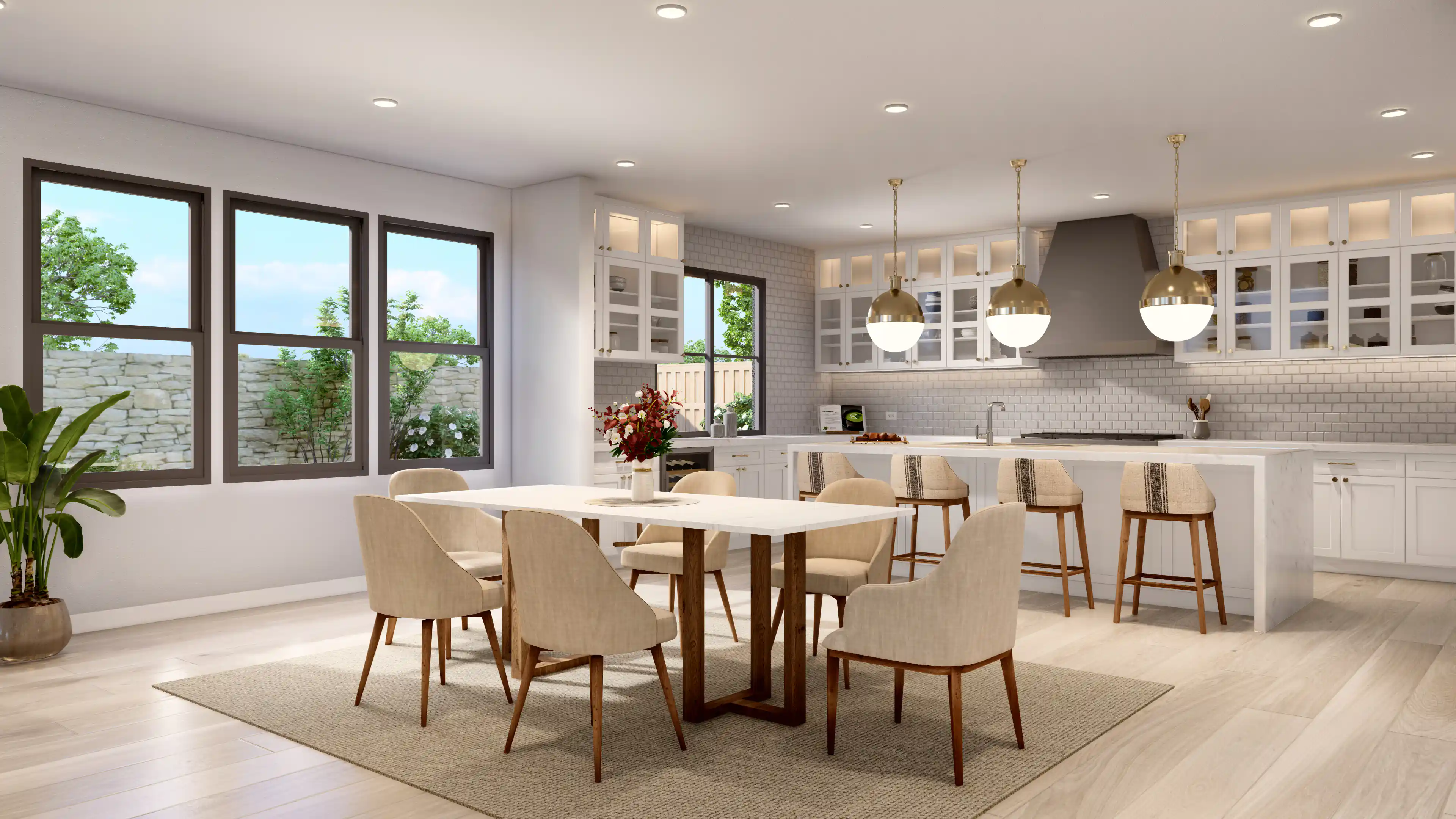
A modern and inviting dining space that seamlessly connects with a bright and functional kitchen, perfect for both everyday family meals and entertaining guests. The clean lines, soft tones, and ample natural light create a warm and welcoming atmosphere.
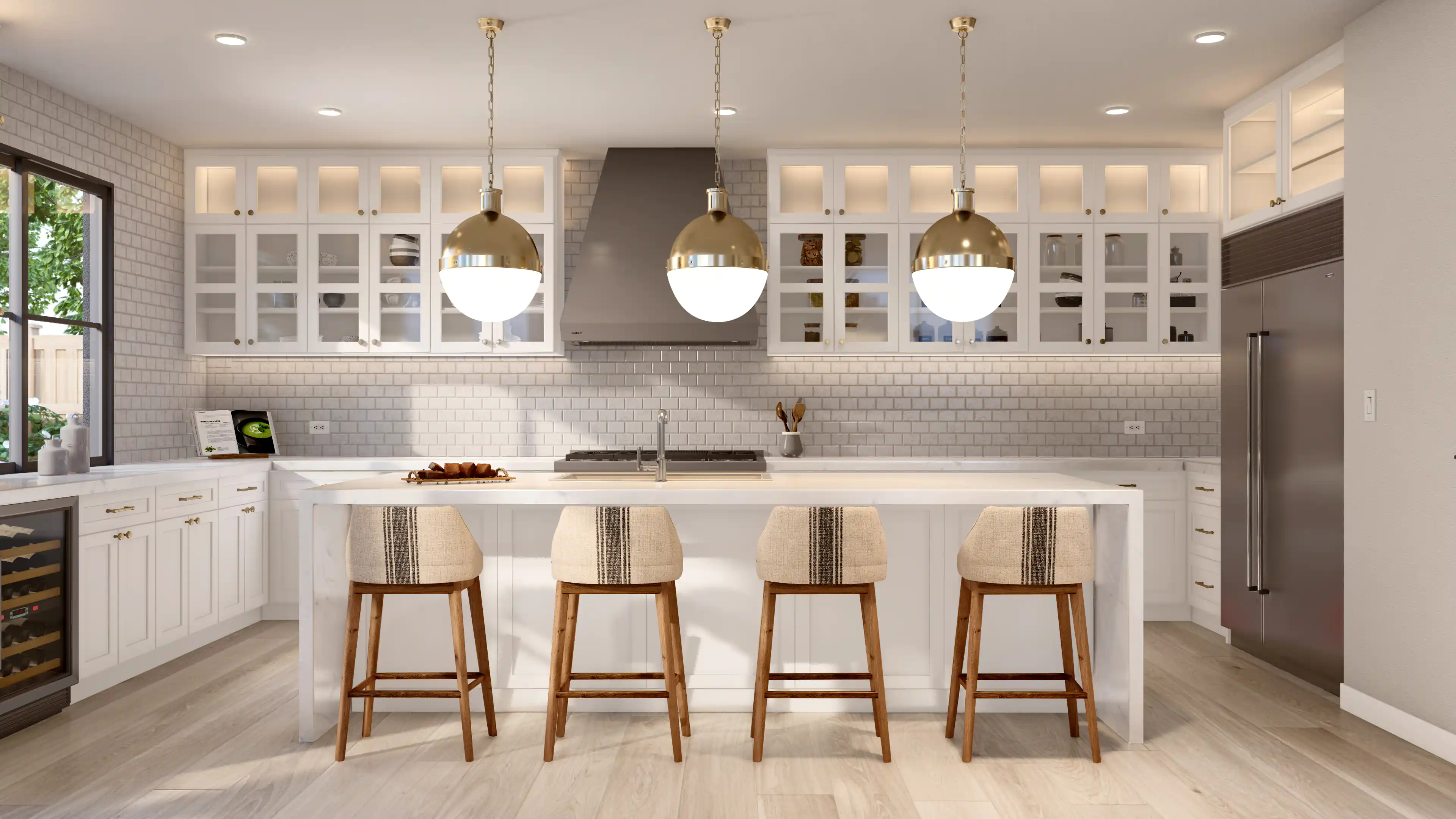
The kitchen and dining area of this farmhouse-inspired residence exemplifies a blend of modern elegance and traditional charm. The bright, open space features a large island with sleek barstools, complemented by contemporary pendant lighting that highlights the sophisticated design.
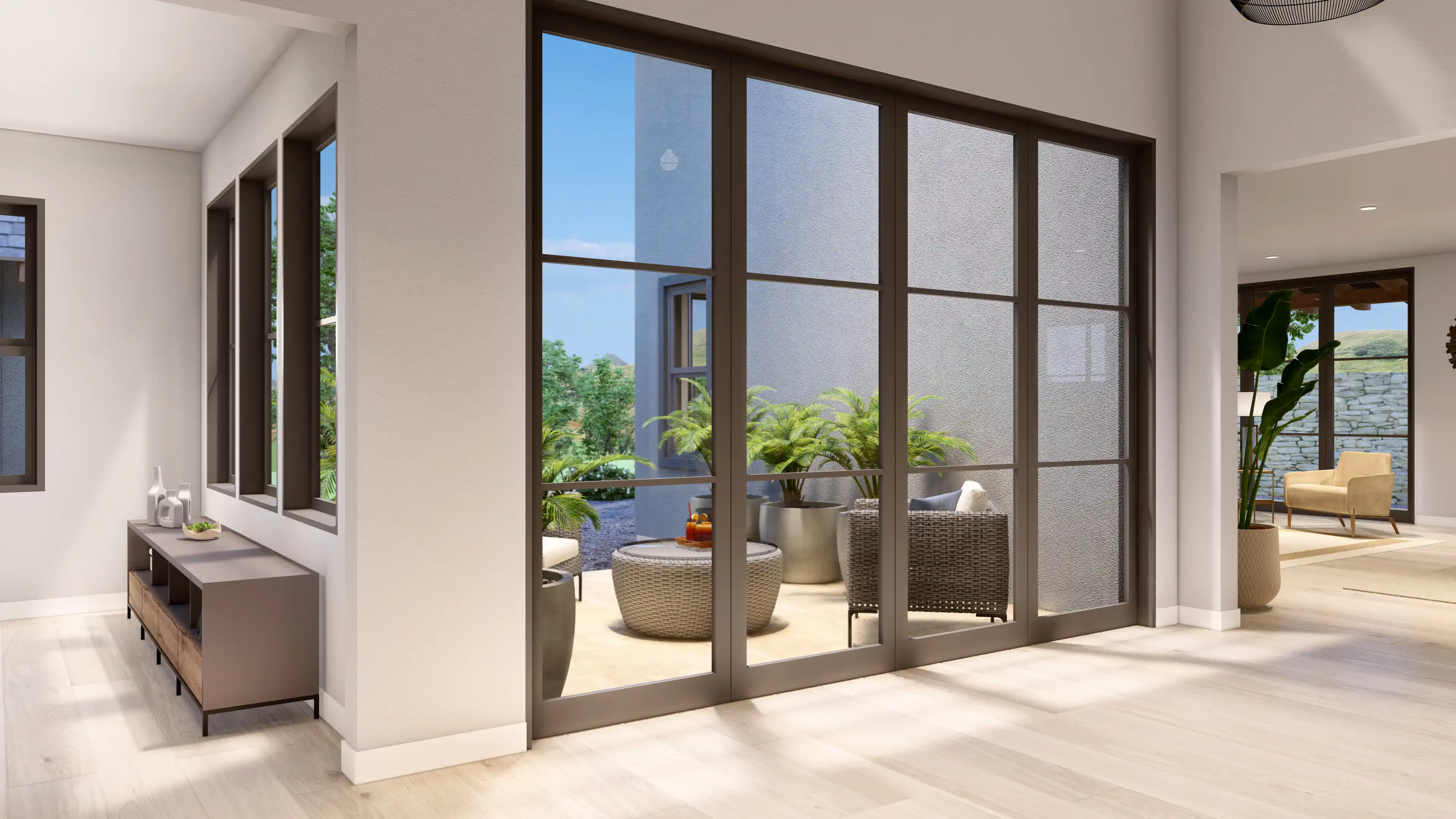
The modern living area is bathed in natural light, highlighting the sleek design and minimalist aesthetics, perfect for both relaxation and entertainment.
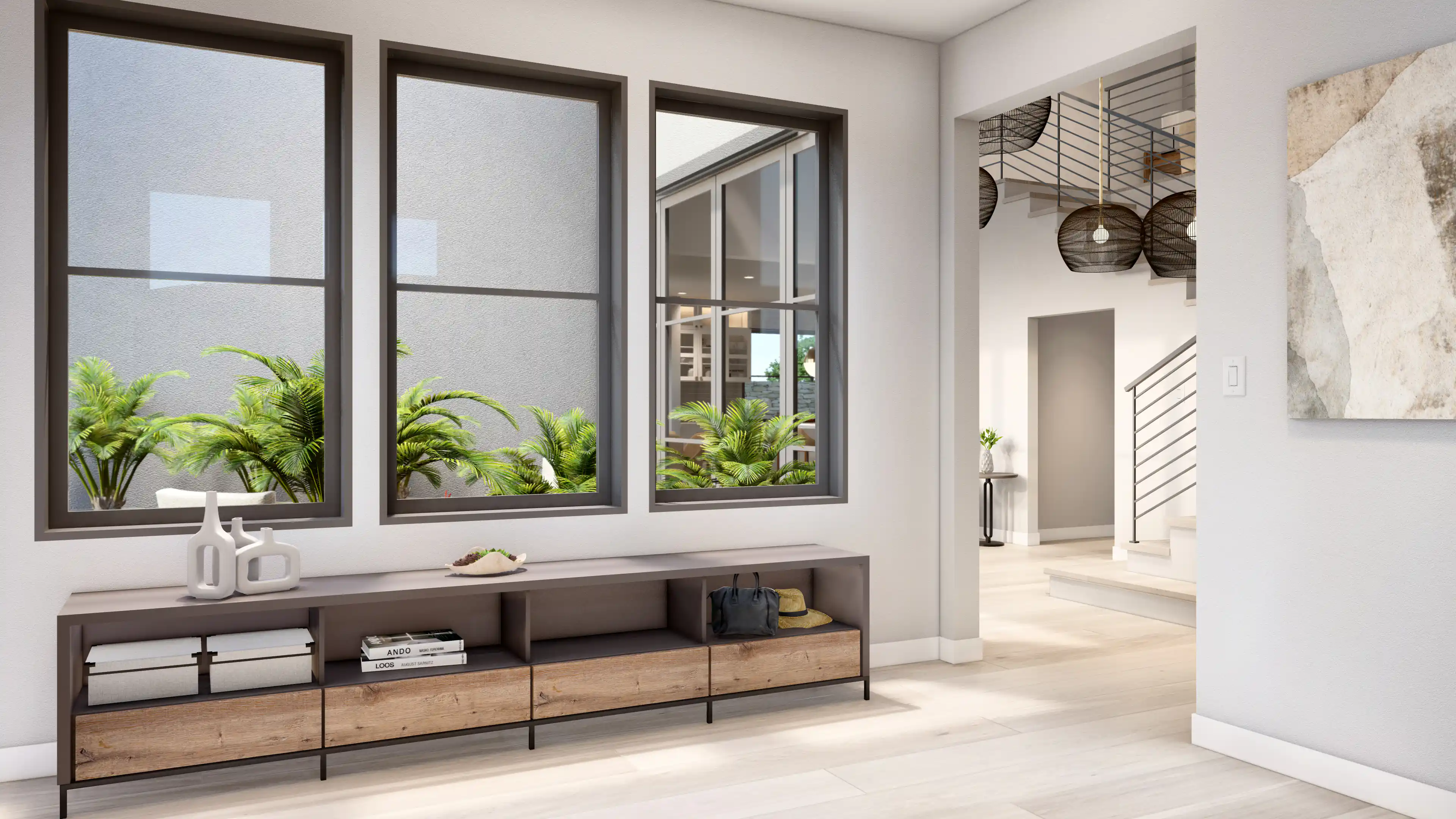
The entryway features a welcoming design, with large windows providing views of the outdoor greenery, and a mix of modern and rustic elements that set the tone for the rest of the home.
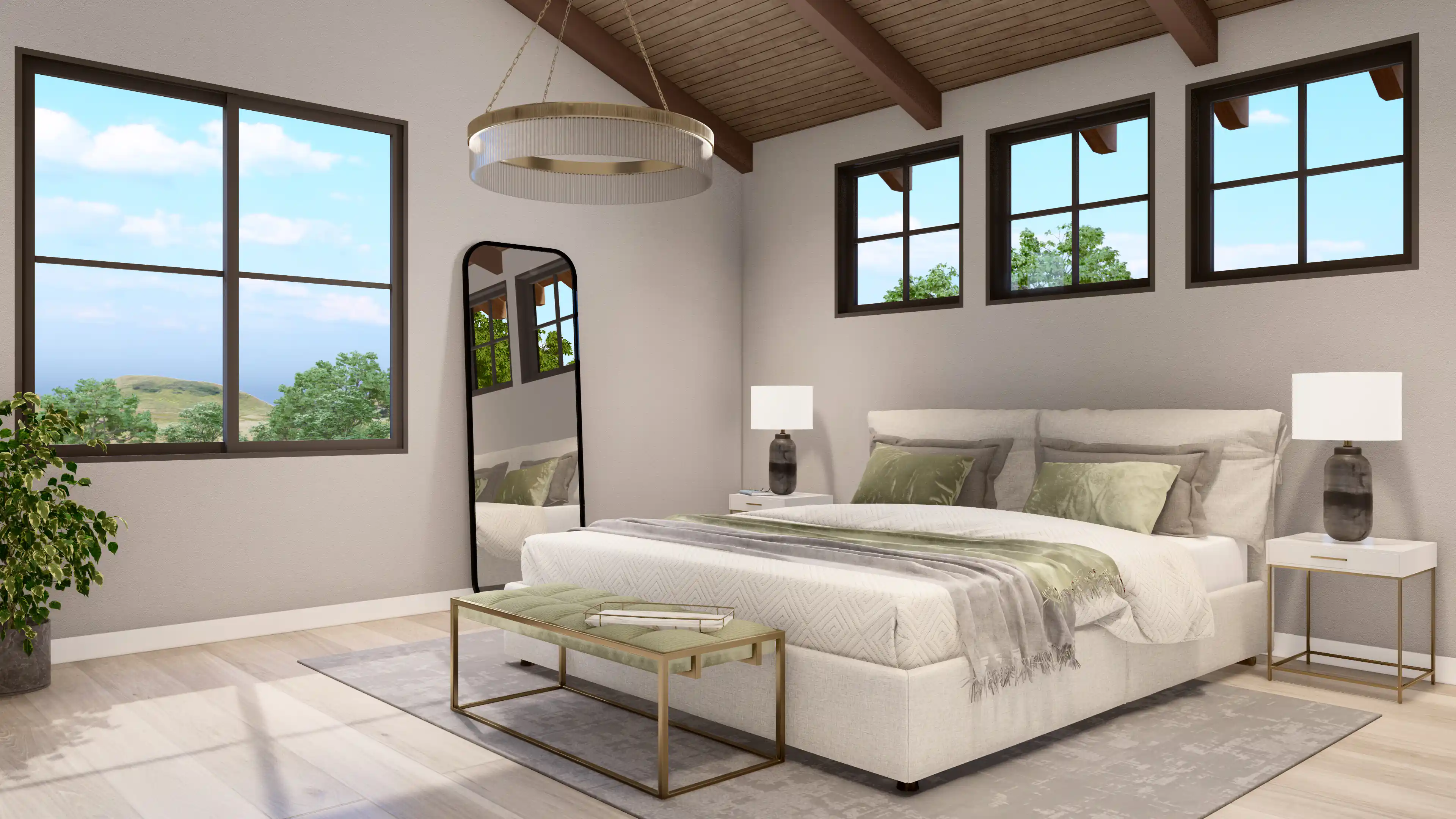
The master bedroom in this modern farmhouse is a serene retreat featuring a vaulted ceiling with exposed wood beams that add a rustic touch to the contemporary design. Large windows allow natural light to flood the room, highlighting the minimalist decor and the statement chandelier, creating a perfect blend of elegance and warmth.
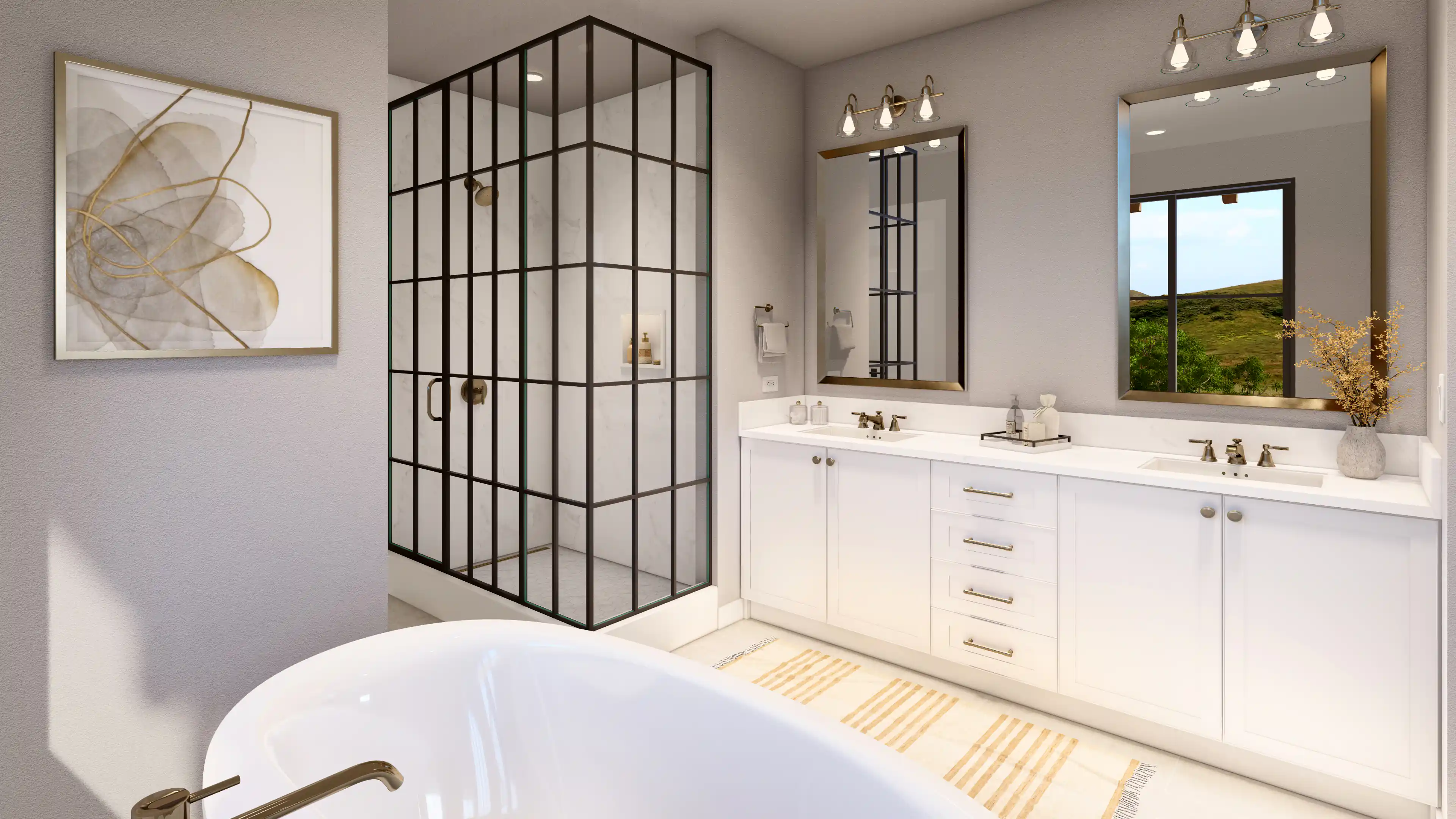
This bathroom’s bright and airy design is enhanced by a clean white color palette and large windows, creating an inviting and serene atmosphere. The black grid glass shower enclosure adds a modern industrial touch, while the dual sinks provide practical elegance for everyday use.
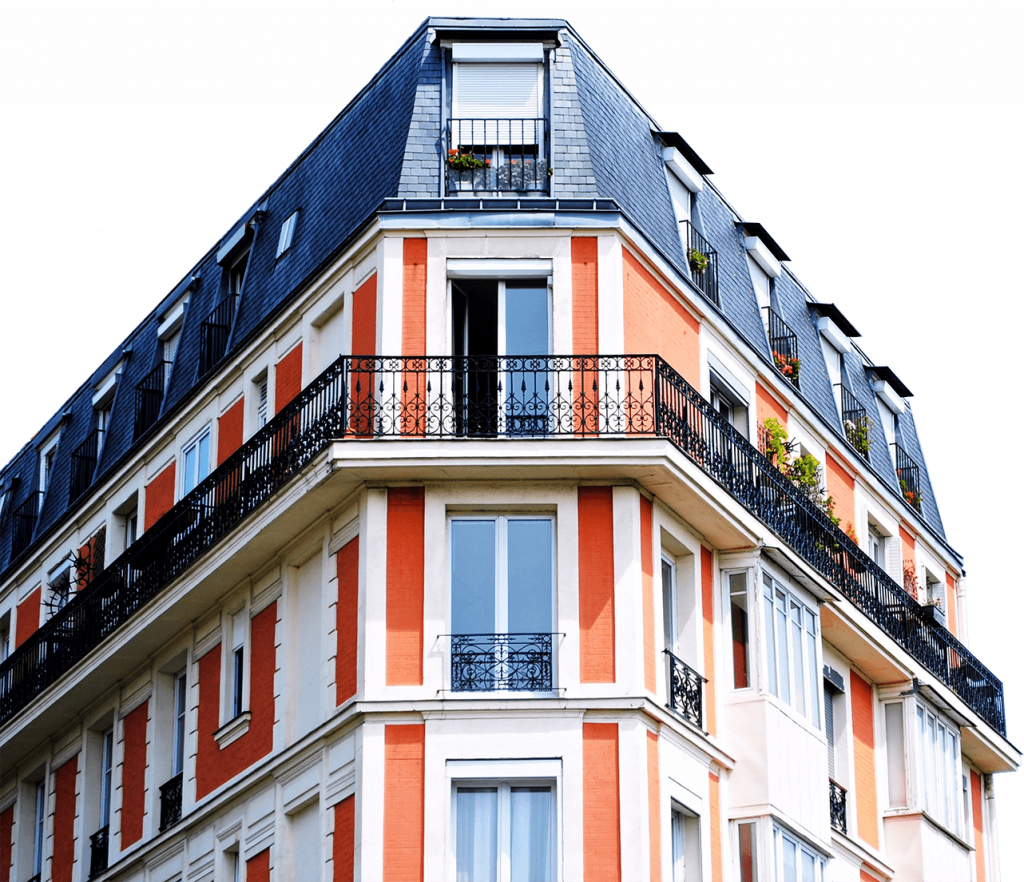
Get your Project Ready Today
We review and prepare Complete Work Proposals for you in the same day.
