3rd & Fernwood
Restaurant & Speakeasy
Welcome To 3rd & Fernwood, A Unique Blend Of Fine Dining And Classic Speakeasy Charm. Nestled In A Vibrant Neighborhood, Fernwood Offers An Unforgettable Experience With Its Sophisticated Ambiance, Exquisite Cuisine, And Exclusive Speakeasy Vibes
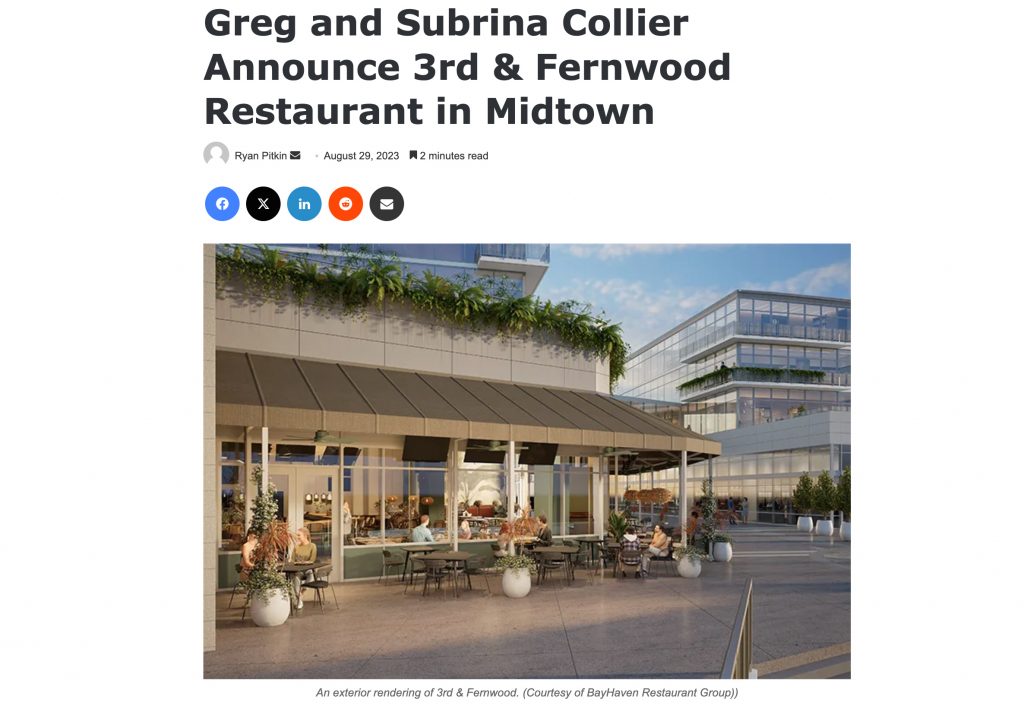
Concept to Creation
Each Detail Is Meticulously Crafted To Transport You Back To A Time Of Elegance And Intrigue, Creating A Perfect Setting For Both Intimate Dinners And Lively Gatherings.

Connie Spencer
Principal
Spencer Architect
I highly recommend Gonzalo and American Render – such professional service , fast and high quality work! I just received the final movie version of my project and it is fantastic!! They went above and beyond!! Much appreciated!
Charlotte’s most well-known industry experts
The 5,200-square-foot, 100-seat space will be located at 1100 Metropolitan Ave., Suite 170, the former location of Hickory Tavern.
Architectural 3D Renderings
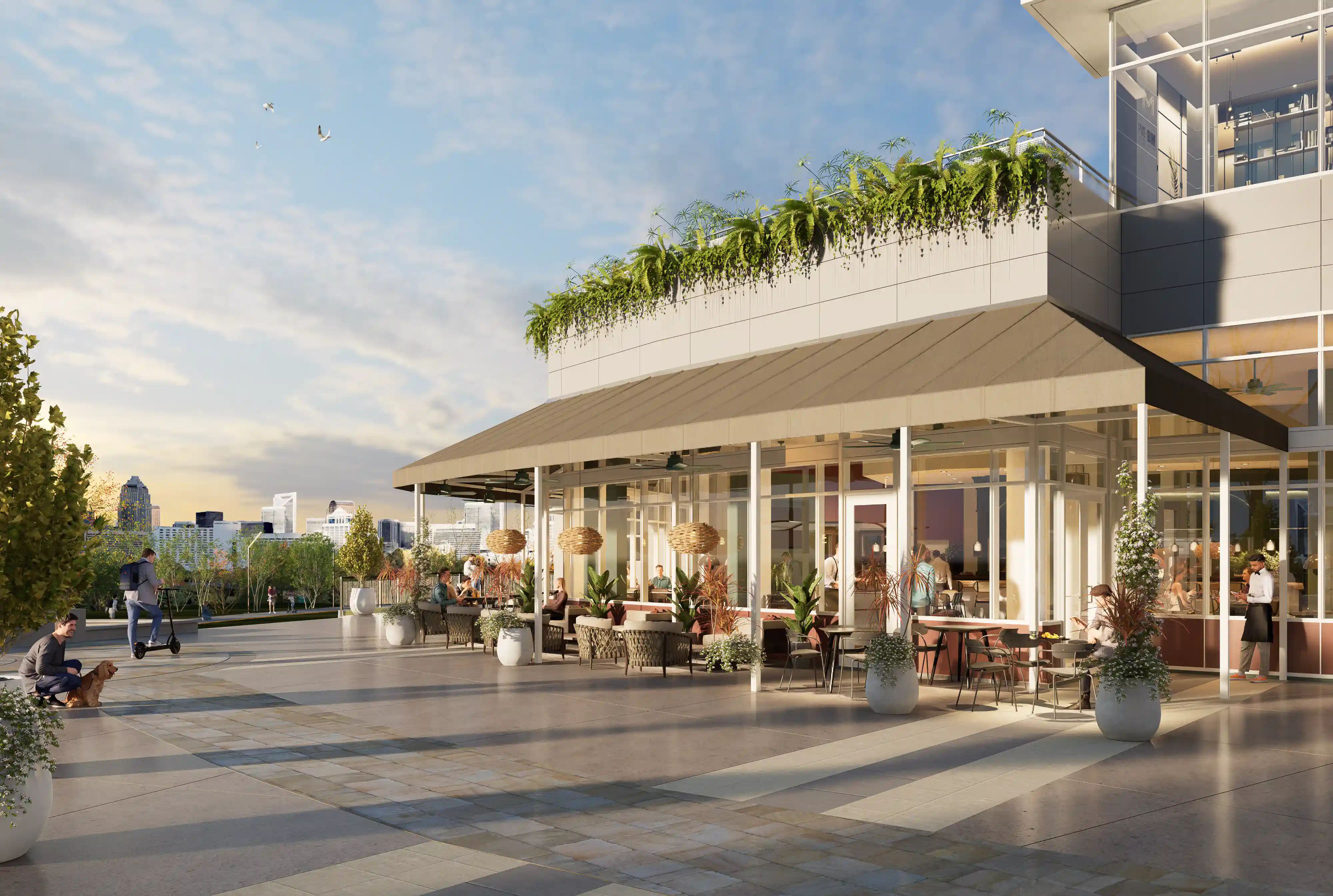
This restaurant and speakeasy features a sleek modern design with expansive glass façades that blur the boundaries between indoor and outdoor spaces, while the minimalist overhangs and lush rooftop greenery enhance its connection to the urban landscape, creating an inviting yet sophisticated atmosphere.
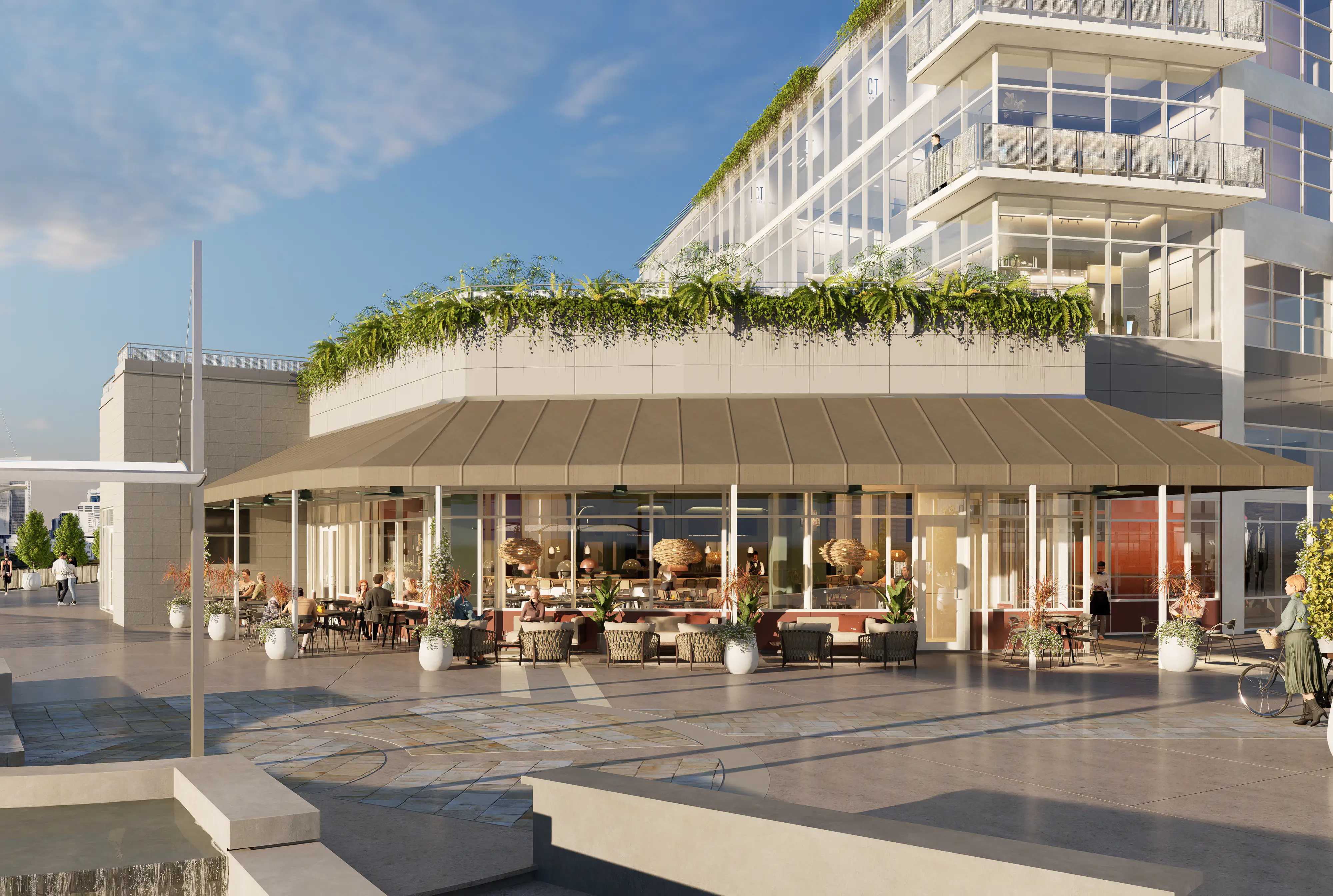
The design features clean lines and a refined palette, creating an inviting atmosphere that is both sophisticated and welcoming, perfect for an upscale dining experience.
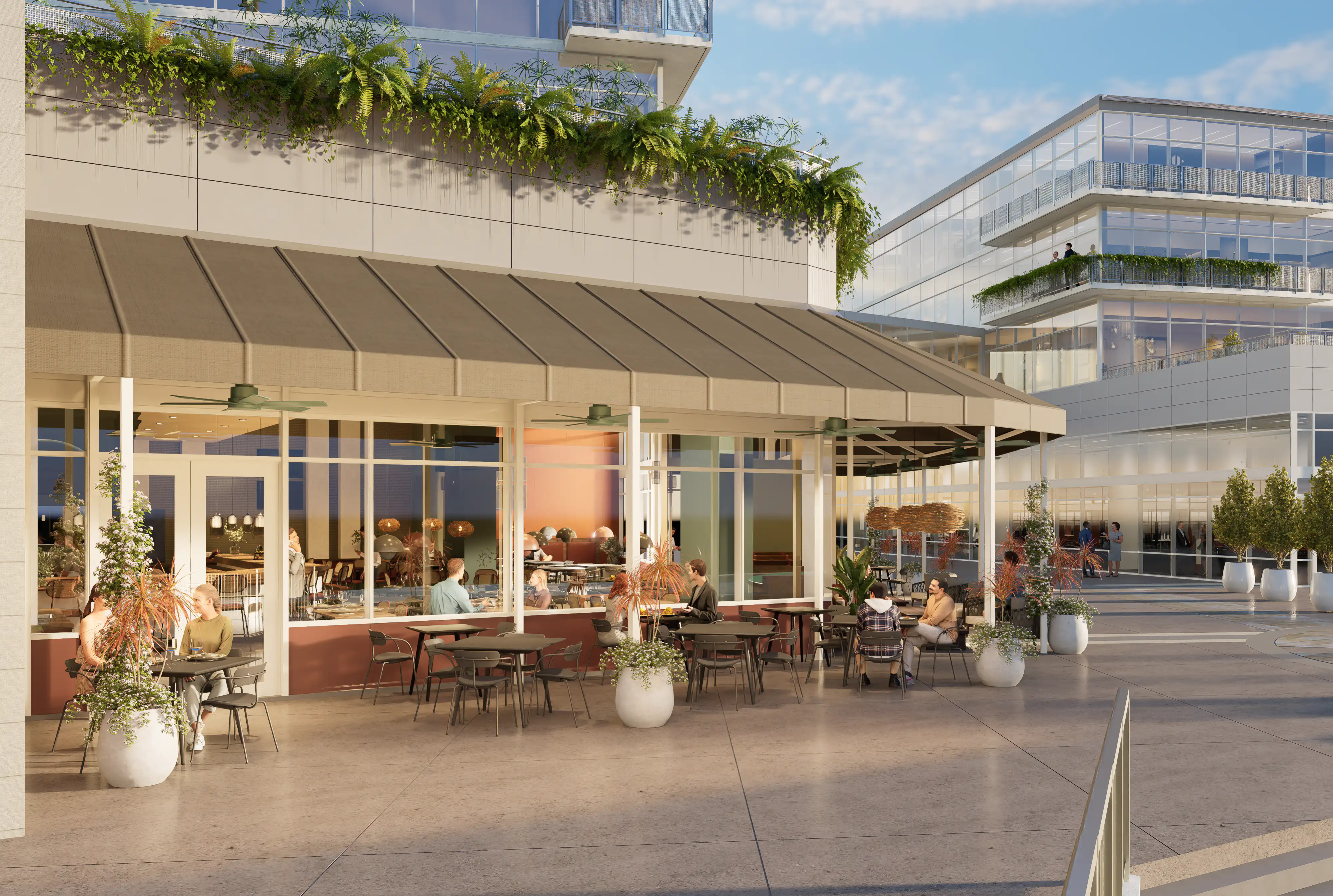
The restaurant’s architectural design features an elegant blend of large, inviting glass panels that seamlessly connect the indoor and outdoor dining spaces, while a thoughtfully integrated rooftop garden adds a vibrant touch of greenery.
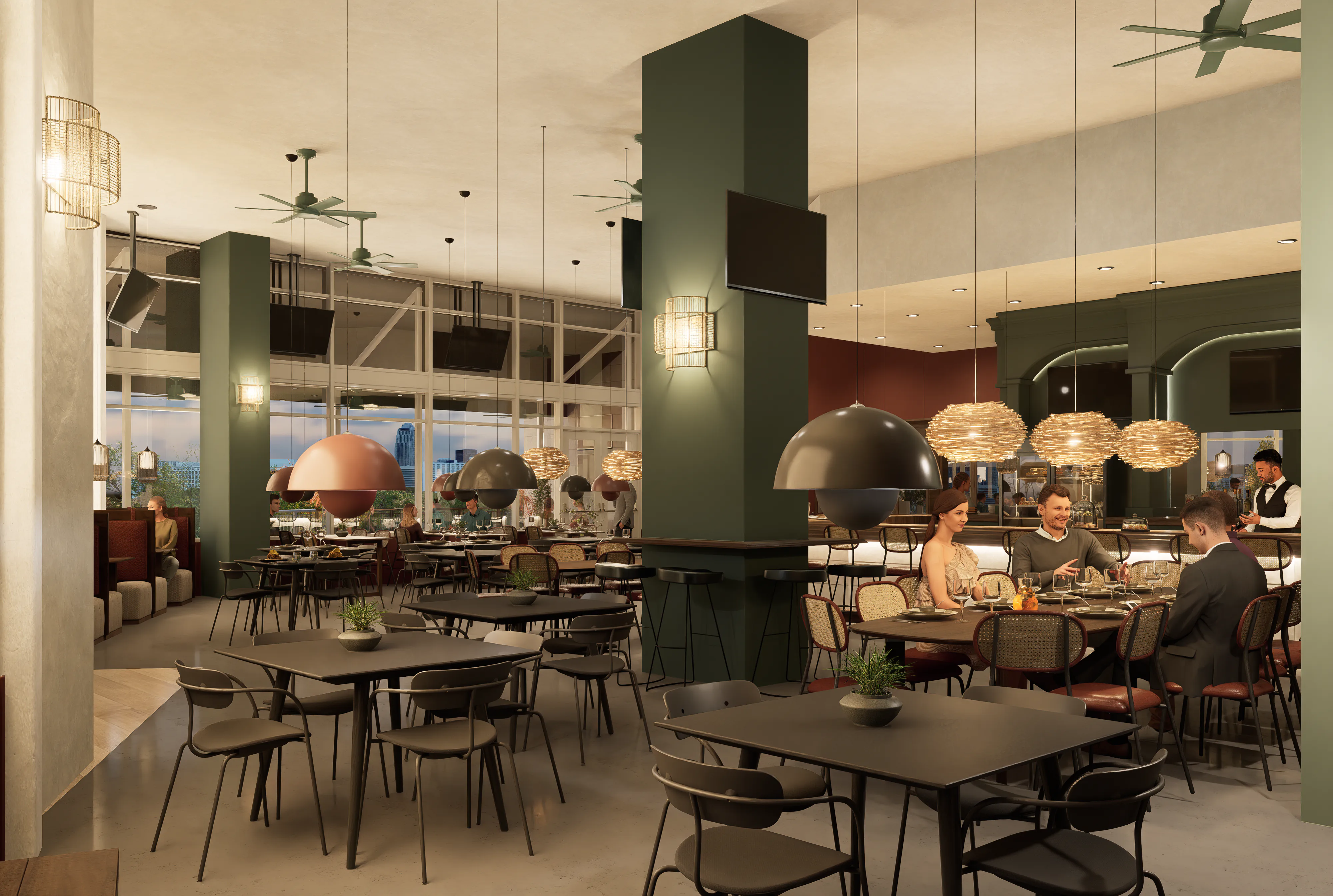
The interior of this restaurant and speakeasy merges industrial elements with contemporary elegance, featuring high ceilings with exposed ductwork, ambient pendant lighting, and expansive windows that frame the cityscape.
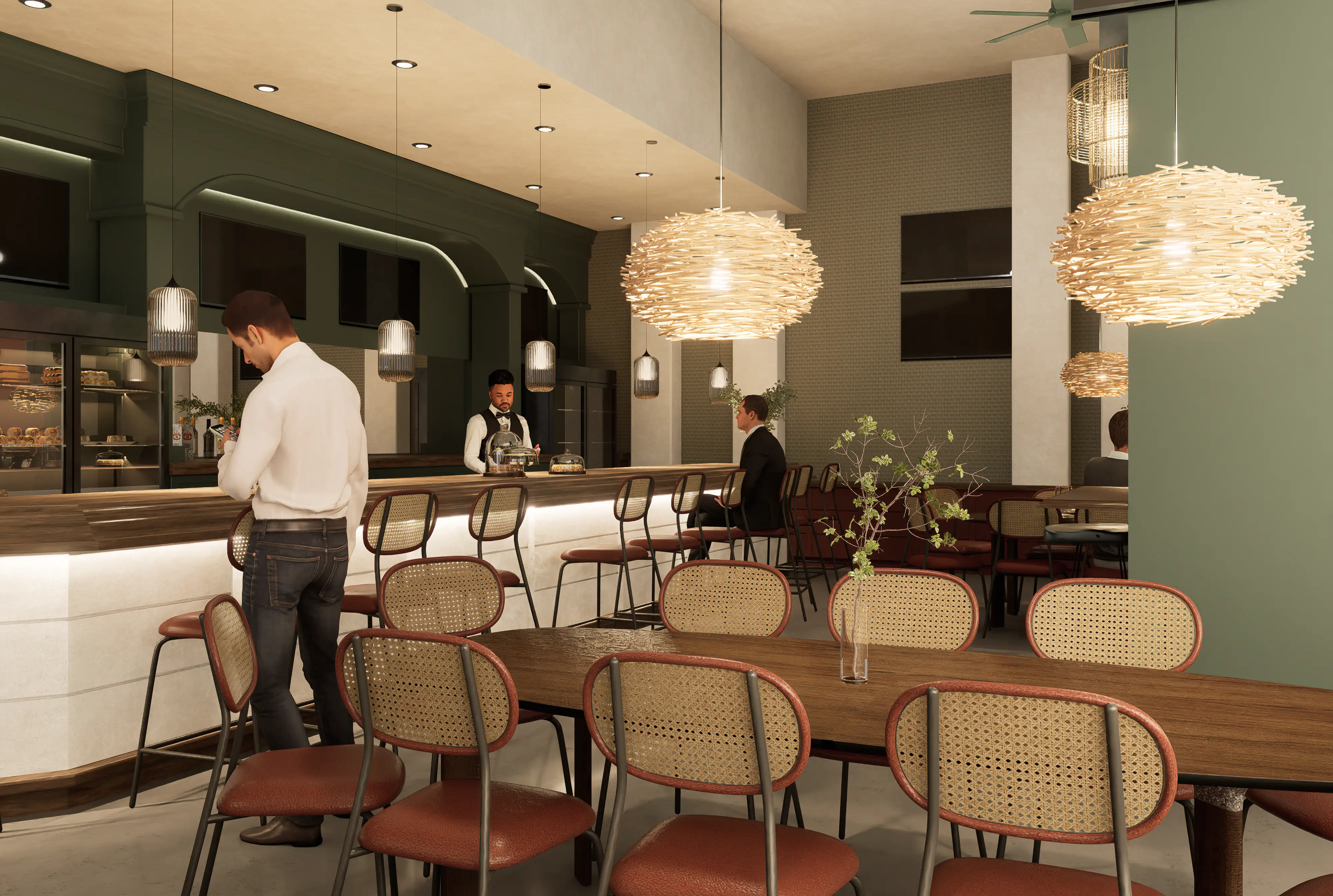
The bar area of this speakeasy combines traditional and modern elements, with a rich, dark wood bar counter complemented by sleek, contemporary lighting fixtures. The woven cane-backed chairs introduce a touch of retro charm, while the warm, ambient lighting creates an intimate atmosphere that invites patrons to linger.
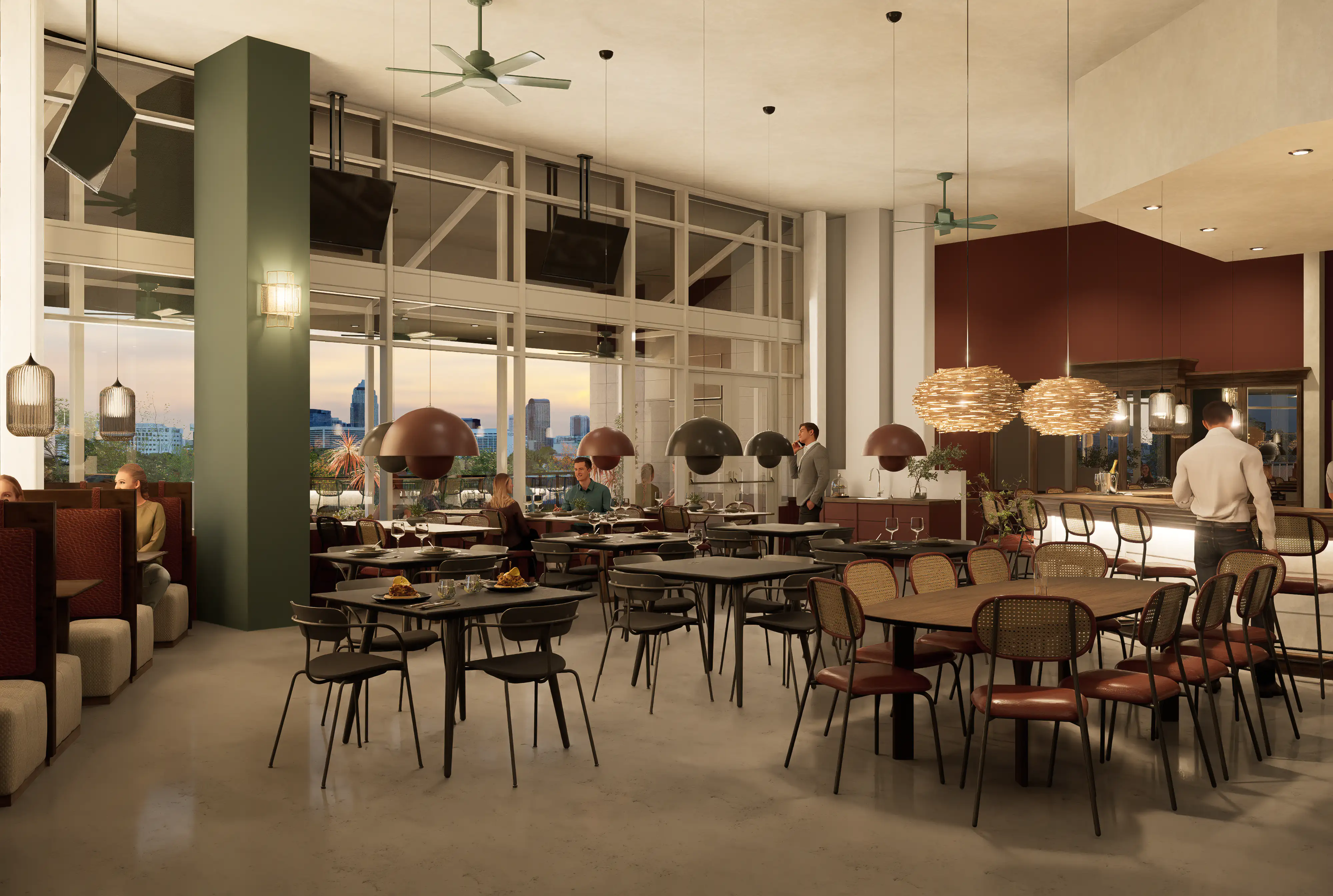
The earthy tones and rich textures create a warm, inviting atmosphere, while the strategically placed greenery and modern furnishings provide a perfect blend of urban sophistication and natural comfort.
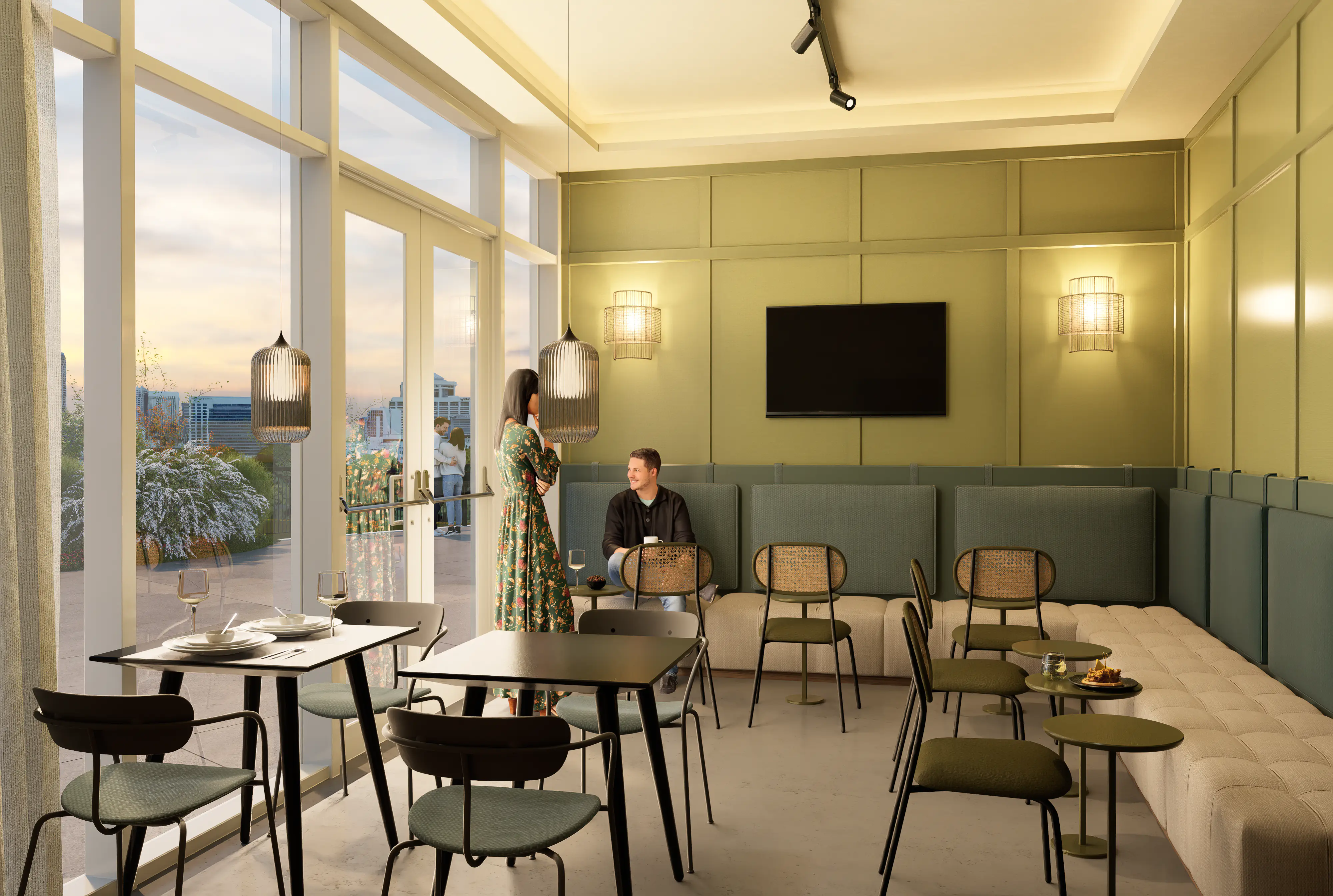
This intimate lounge area features soft, muted tones with a harmonious blend of olive green and beige, creating a serene ambiance. The thoughtful layout and understated elegance make this a perfect spot for relaxed social gatherings or quiet moments of reflection.
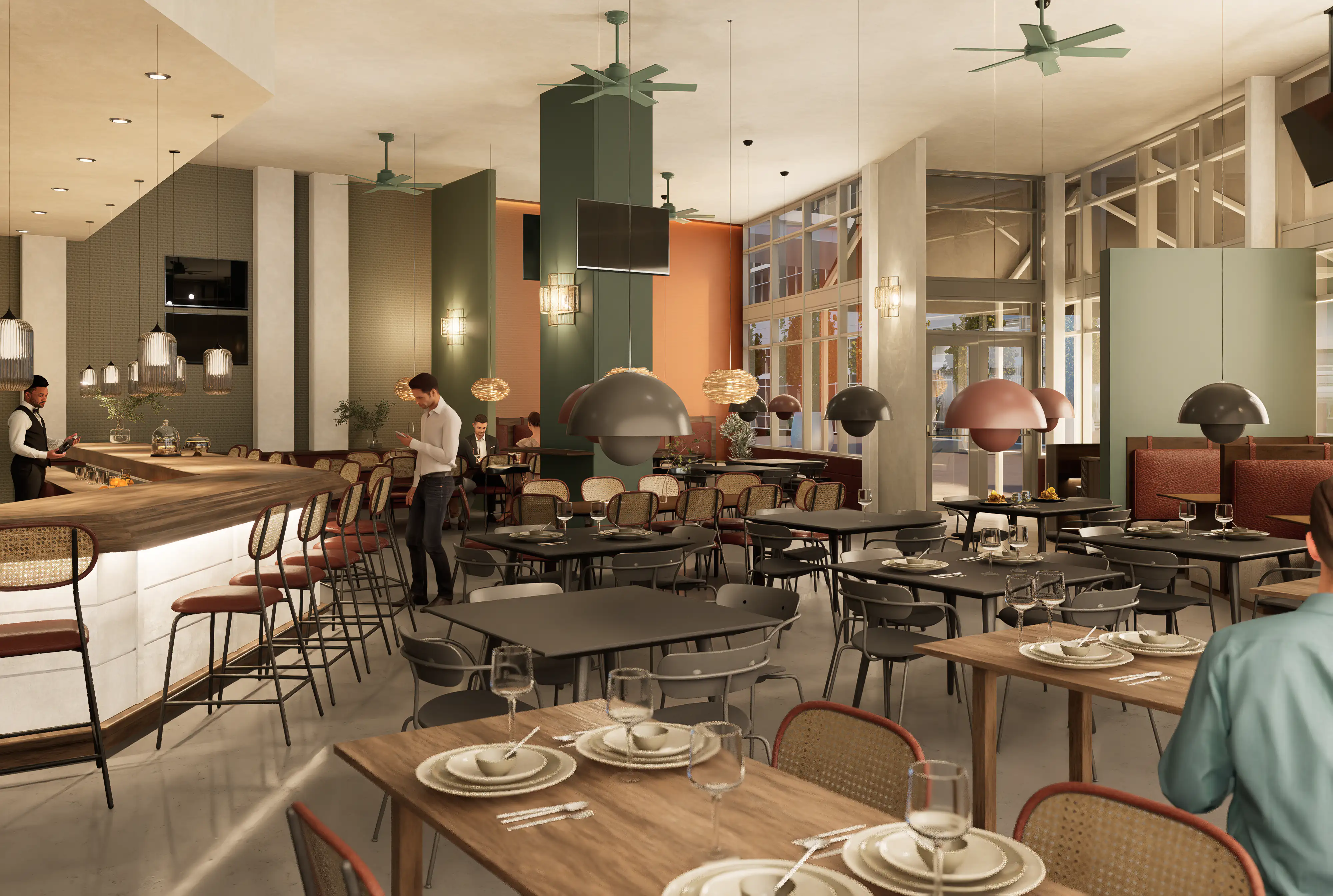
The space seamlessly blends a variety of textures and muted colors, highlighted by the soft glow of pendant lighting that accentuates the sleek furniture and natural wood finishes. The overall design balances elegance with a welcoming, cozy vibe, perfect for a refined dining experience.
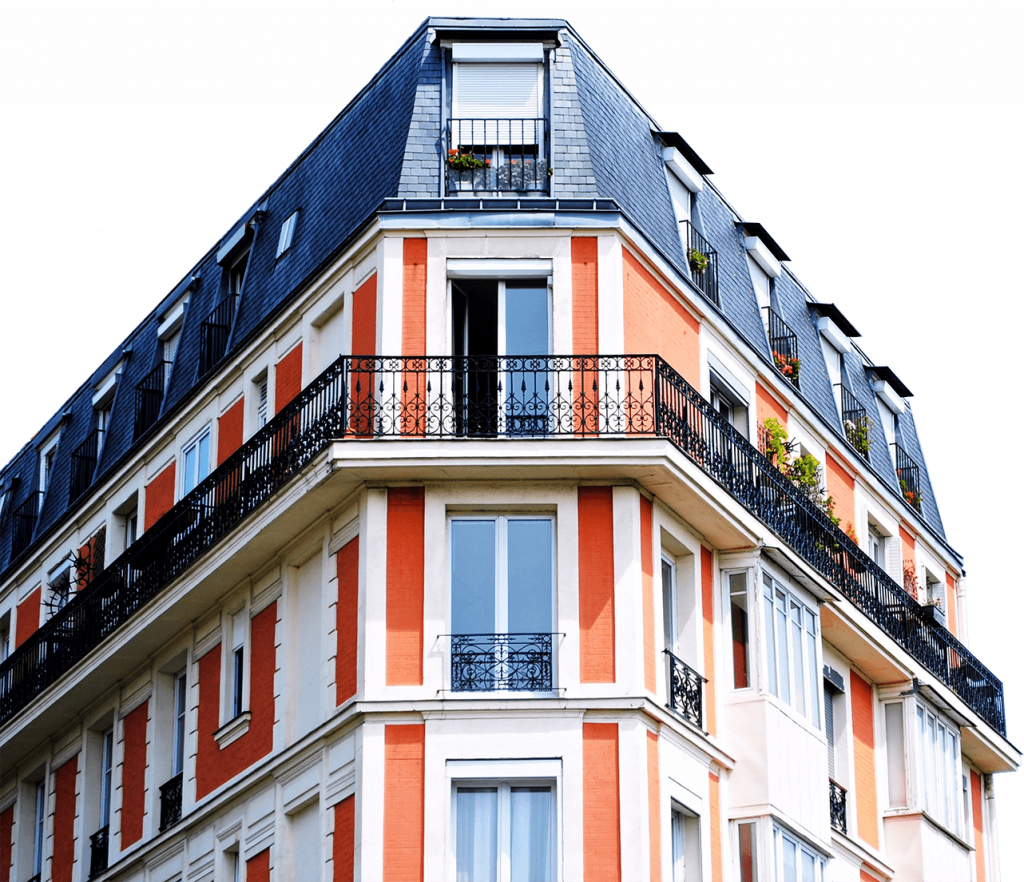
Get your Project Ready Today
We review and prepare Complete Work Proposals for you in the same day.


