PGA Marinas
Fort Lauderdale 2026
PORT 32 Marinas has spent over a decade in some of the country’s most popular waterfront destinations taking marinas to a higher level while bringing more value to boaters in every way.
PORT 32’s marinas offer innovative, turnkey ways to improve the customer service experience, deliver more options and convenience, and turn any waterfront location into a thriving, vibrant resource for everyone who loves boating and being on the water.
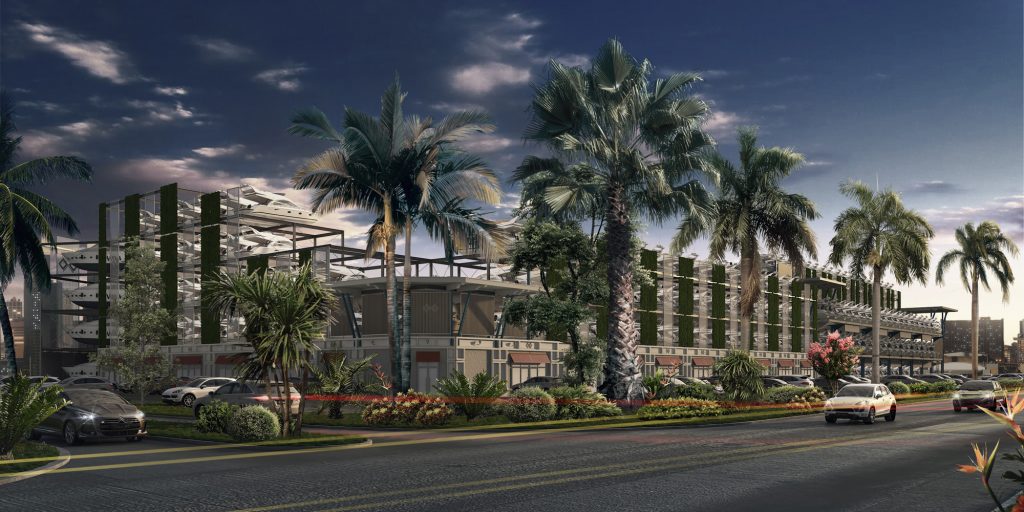
Concept to Creation
Featuring Both Dry And Wet Slips, PORT 32 Is An Industry Leader In Marina Development And Management, Delivering Unparalleled Expertise And Personalized Customer Service.

Michelle Bultman
Owner
Bultman Architecture
American Render is a fantastic group to work with! They are my “go-to” rendering company and have produced amazing renderings for all my clients!
An exceptional location for boating and entertainment
Centrally located between Jupiter and Palm Beach Inlets, PORT 32 Palm Beach Gardens is an exceptional location for boating and entertainment, just minutes from some of the area’s best offshore fishing grounds.
Architectural 3D Renderings
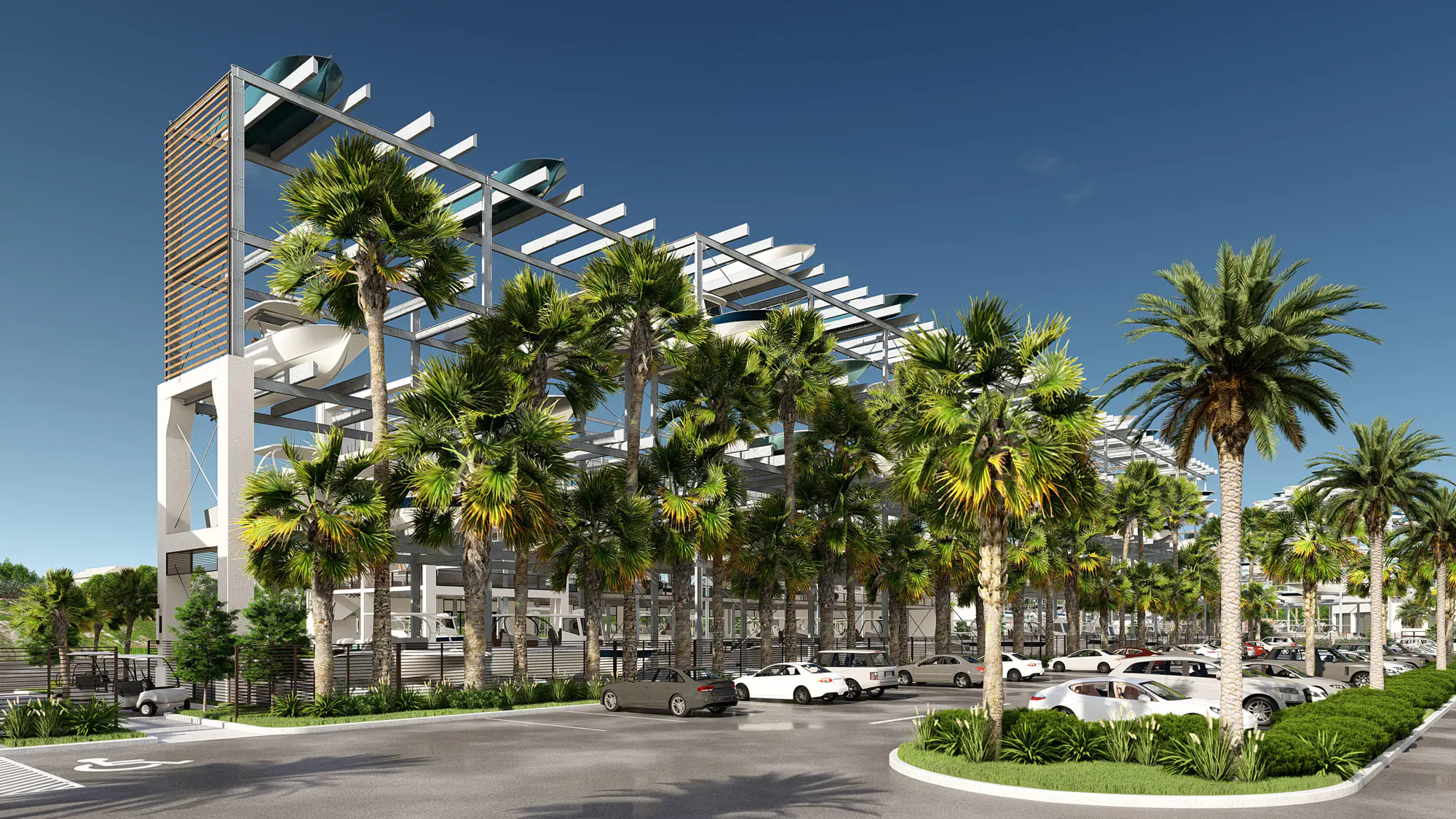
The North Rack at PGA Marina stands as an impressive example of modern maritime architecture, designed to optimize both functionality and aesthetics. This towering structure, with its sleek, open framework, serves as a state-of-the-art storage solution for yachts and boats, integrating cutting-edge engineering with an elegant design.
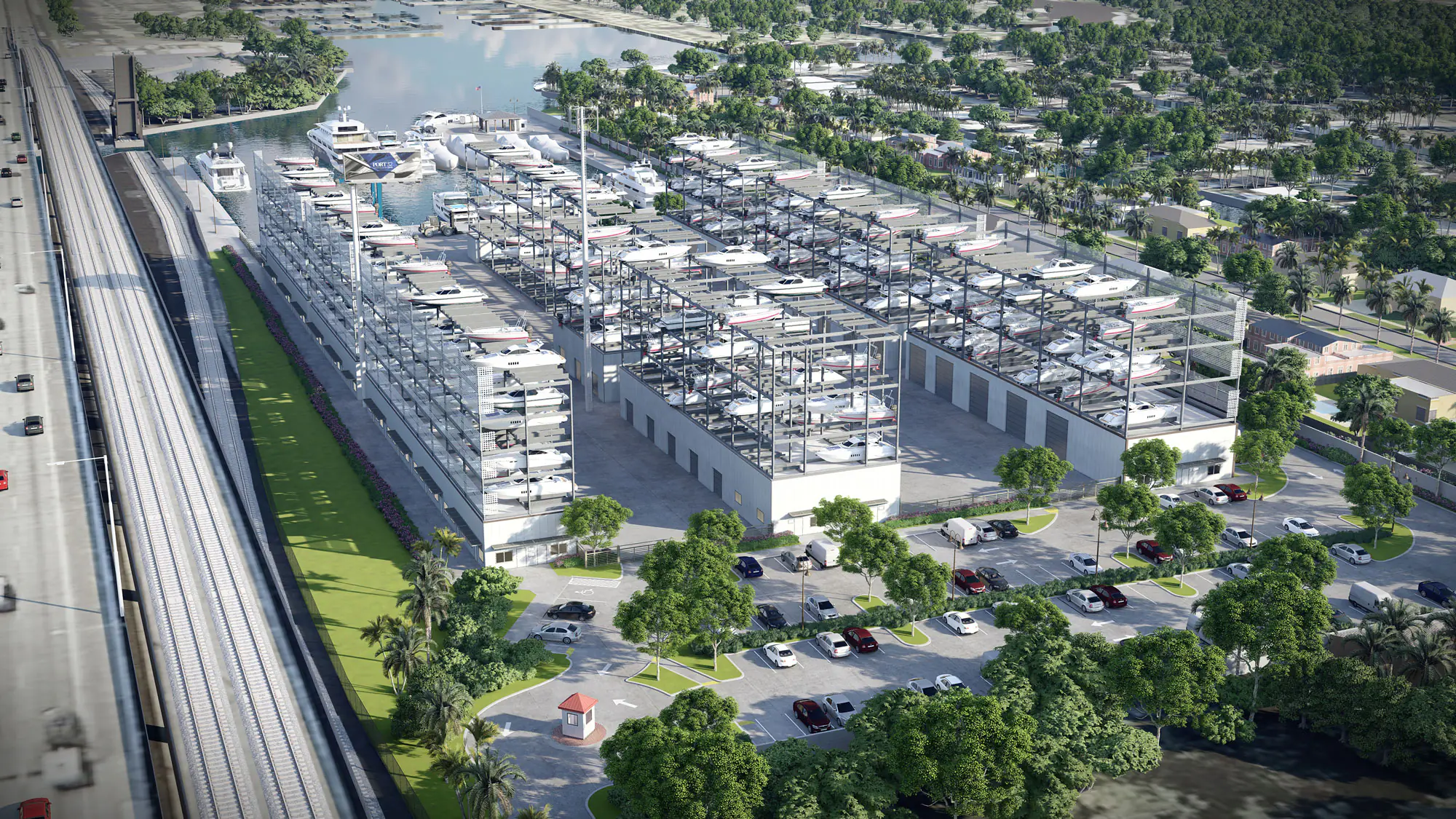
The marina’s design seamlessly integrates modern infrastructure with the natural beauty of its surroundings. The use of contemporary materials and clean lines in the structures, coupled with state-of-the-art facilities, highlights a commitment to both functionality and aesthetic excellence.
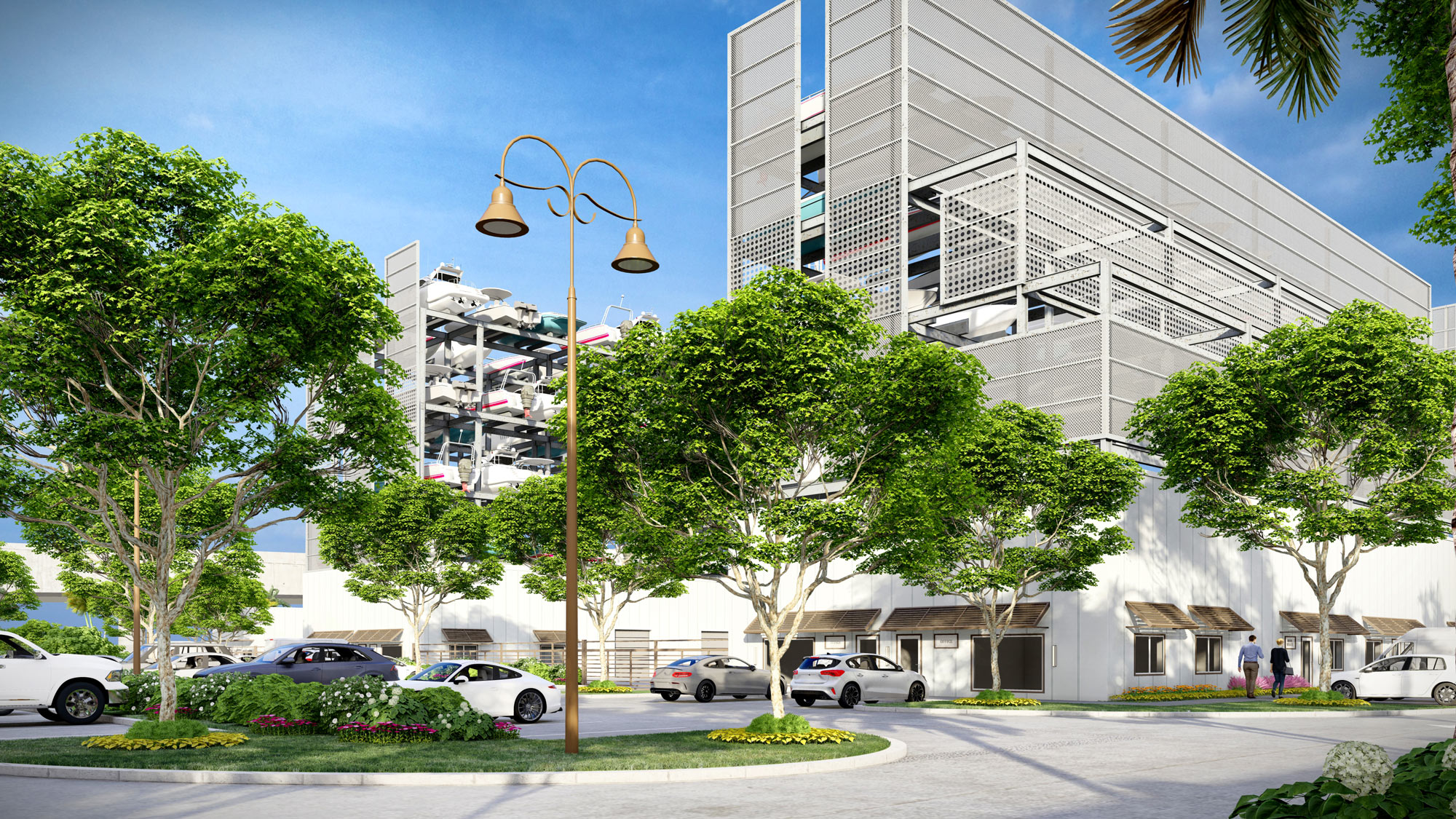
The marina’s expansive dry stack storage facility is a feat of engineering, designed to maximize space efficiency while ensuring the safe and convenient housing of vessels. The integration of lush landscaping and strategically placed green spaces softens the industrial nature of the facility, blending it harmoniously with the surrounding environment.
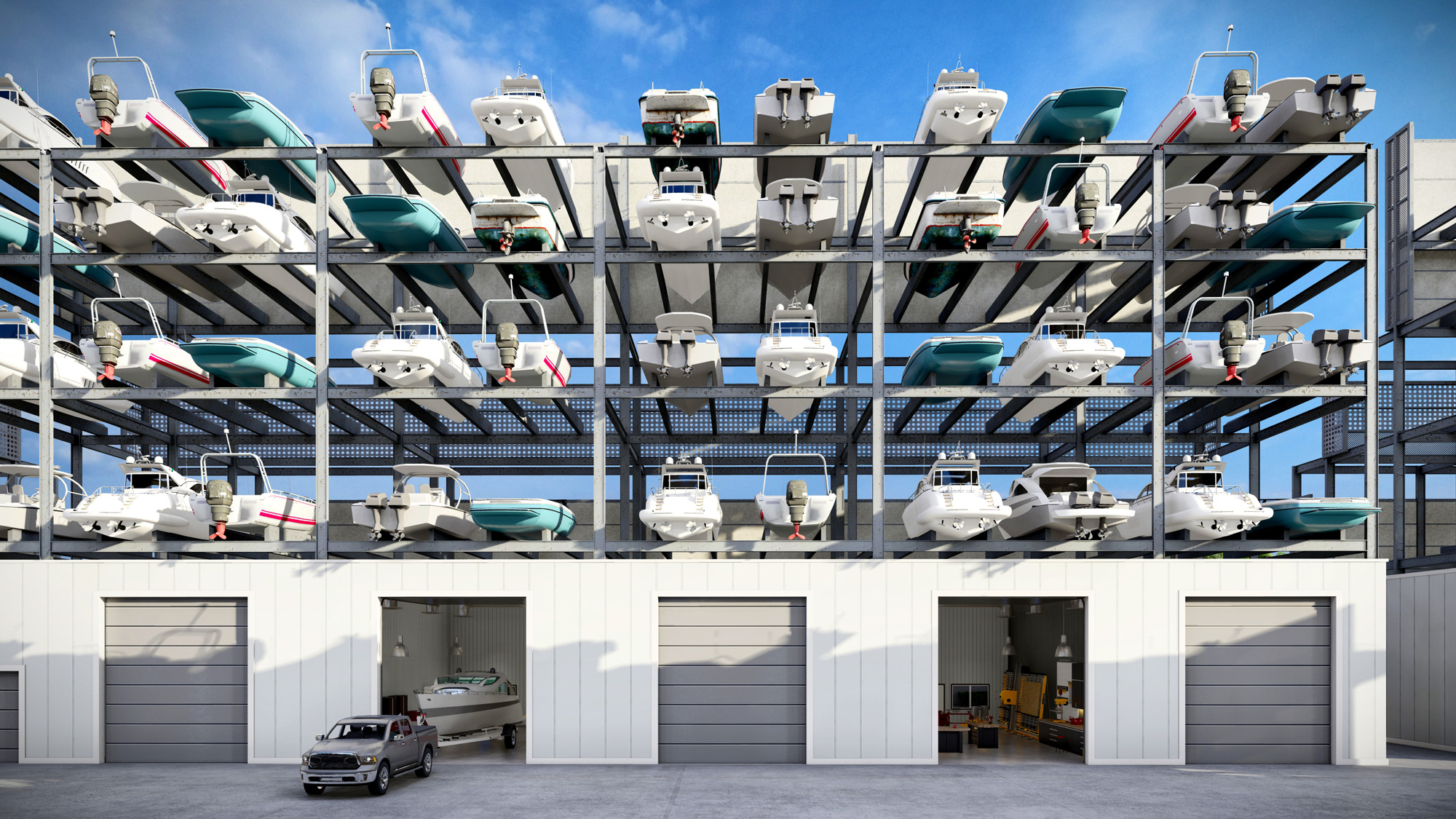
This state-of-the-art marina dry storage facility exemplifies cutting-edge design, featuring multi-level racks that efficiently house a diverse fleet of boats, each securely elevated within a robust steel framework.

The design also includes a well-planned fueling dock and service area, reflecting a harmonious blend of functionality and aesthetic appeal, framed by lush landscaping and modern amenities.
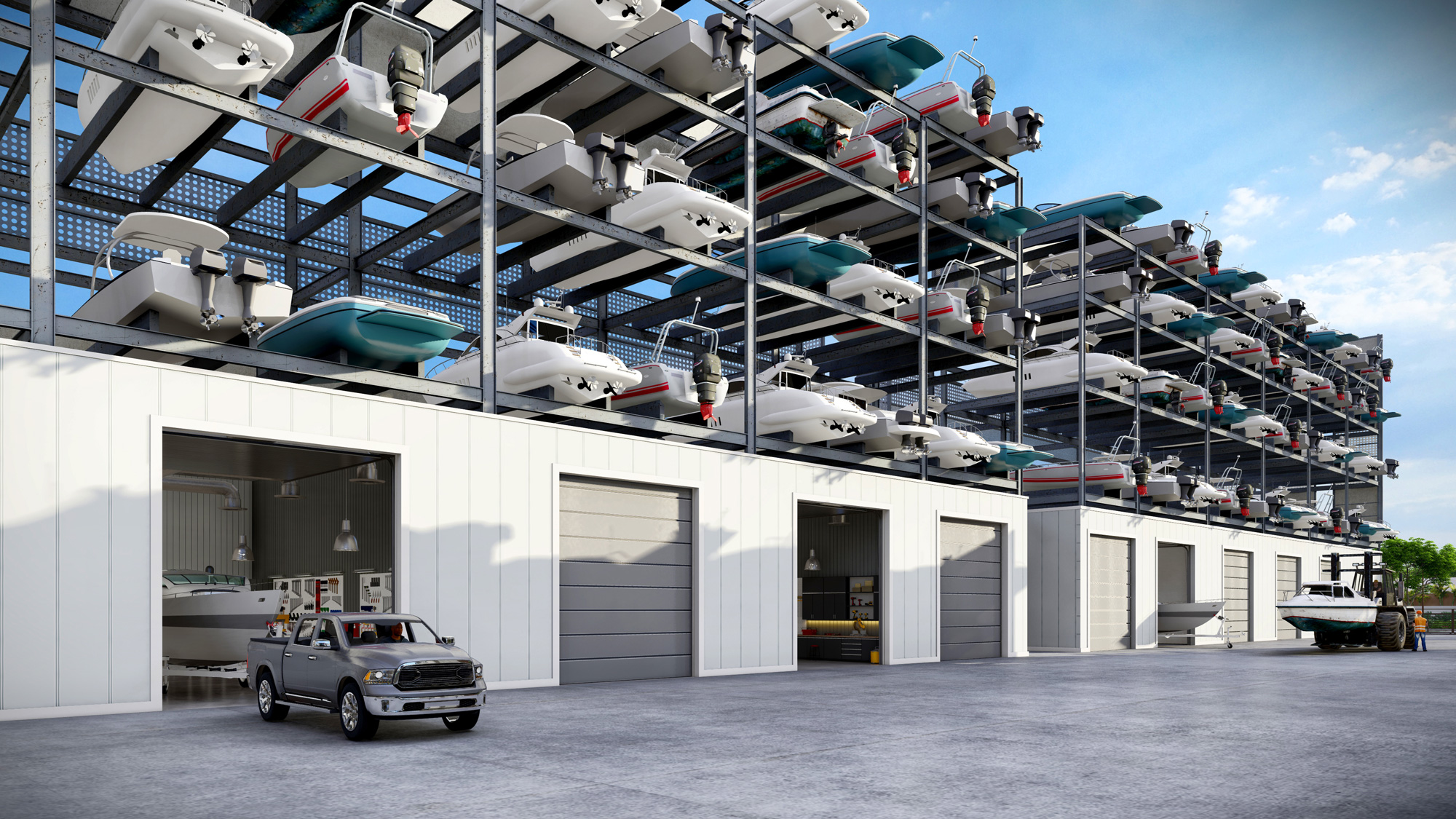
The clean, industrial lines of the exterior harmonize with the meticulously organized interior spaces, ensuring that every aspect of this facility meets the highest standards of modern marina architecture.
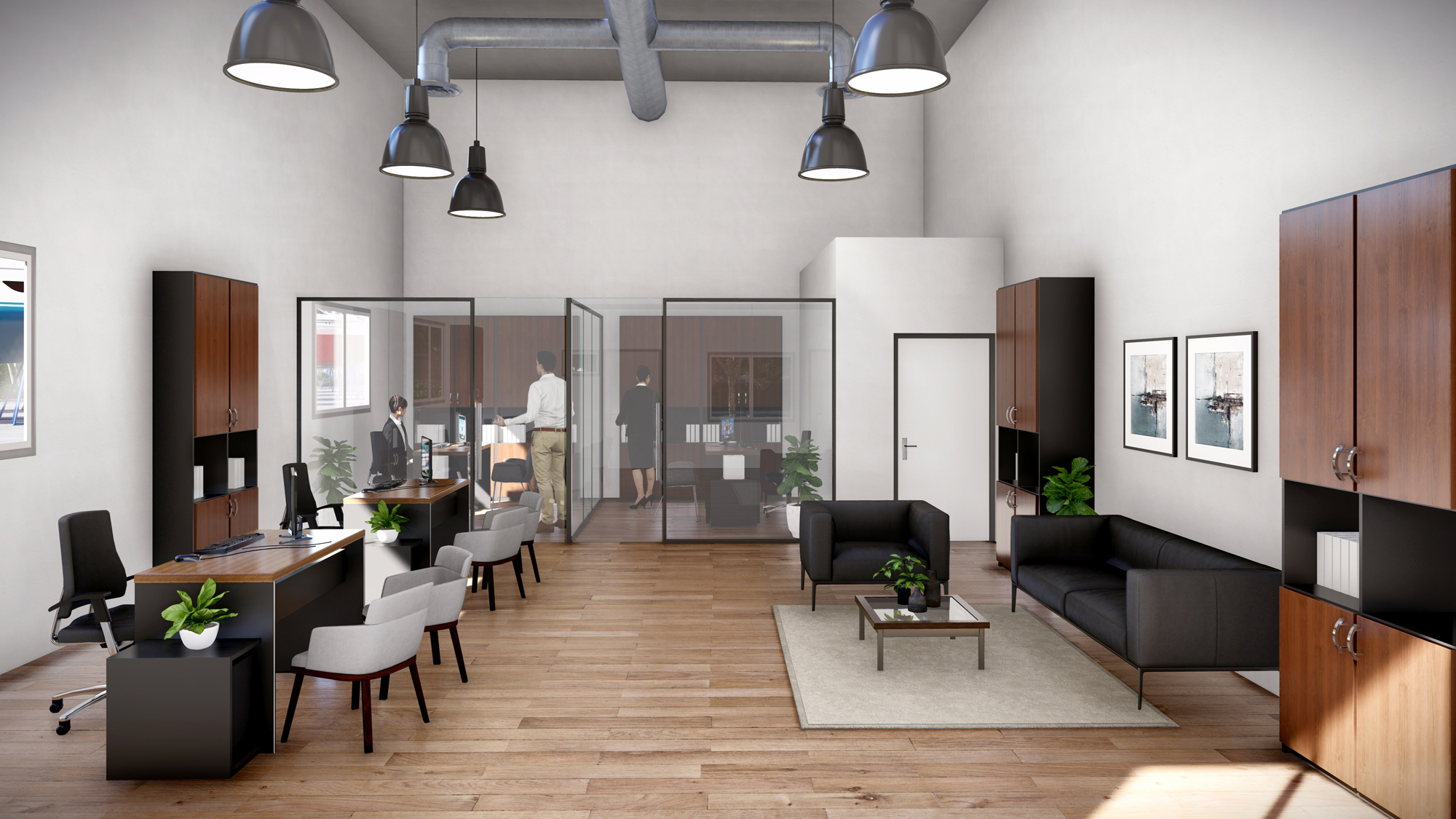
This modern boat broker office interior is designed to combine functionality with contemporary elegance. The use of natural wood flooring adds warmth to the space, contrasted by the industrial aesthetic of exposed ductwork and pendant lighting.
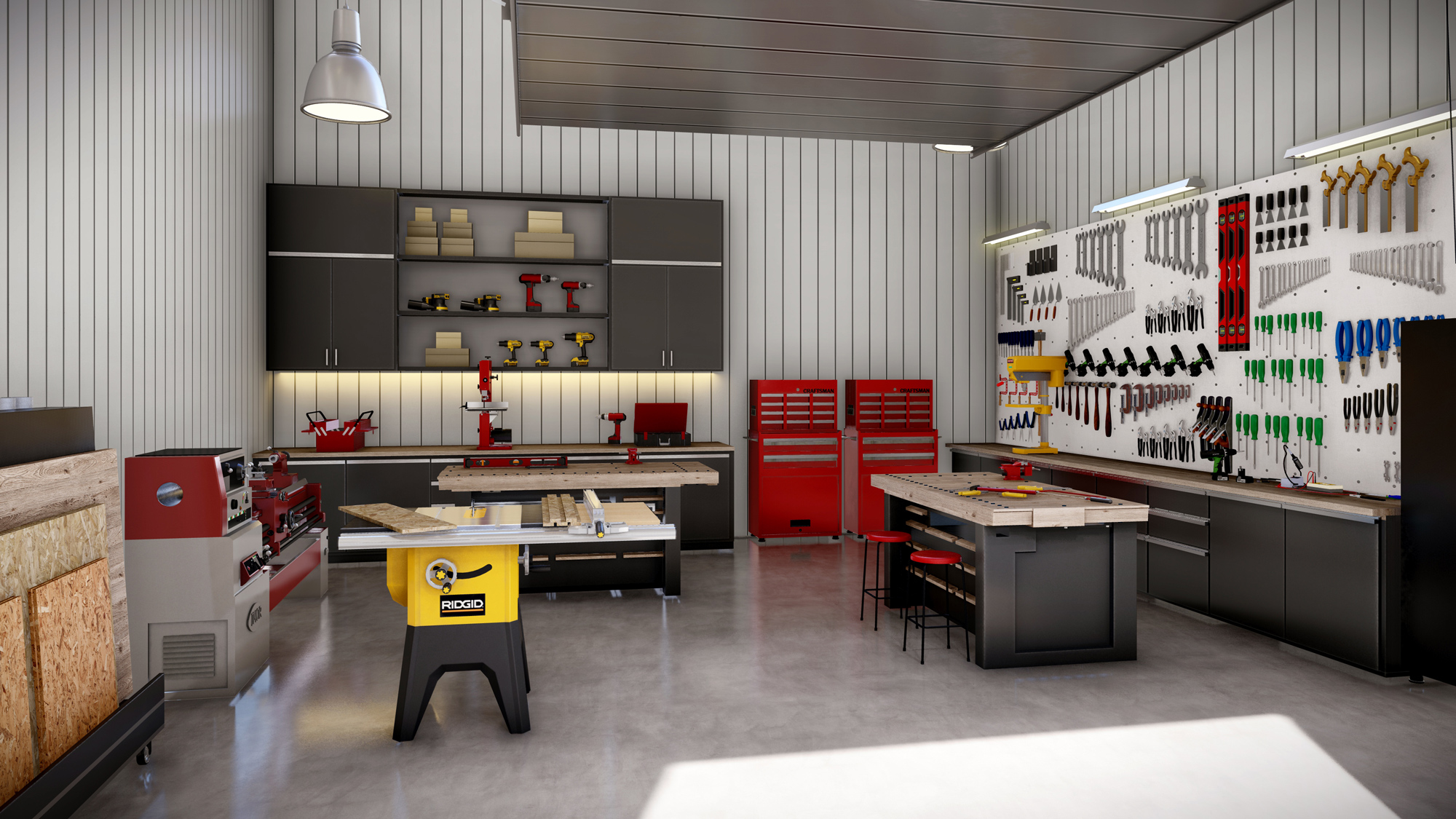
This meticulously organized storage and workshop area is a testament to efficient design, blending functionality with a sleek, modern aesthetic. The space features polished concrete floors that provide durability and a clean, industrial look, complemented by the metal wall paneling that adds to the workshop’s contemporary vibe.
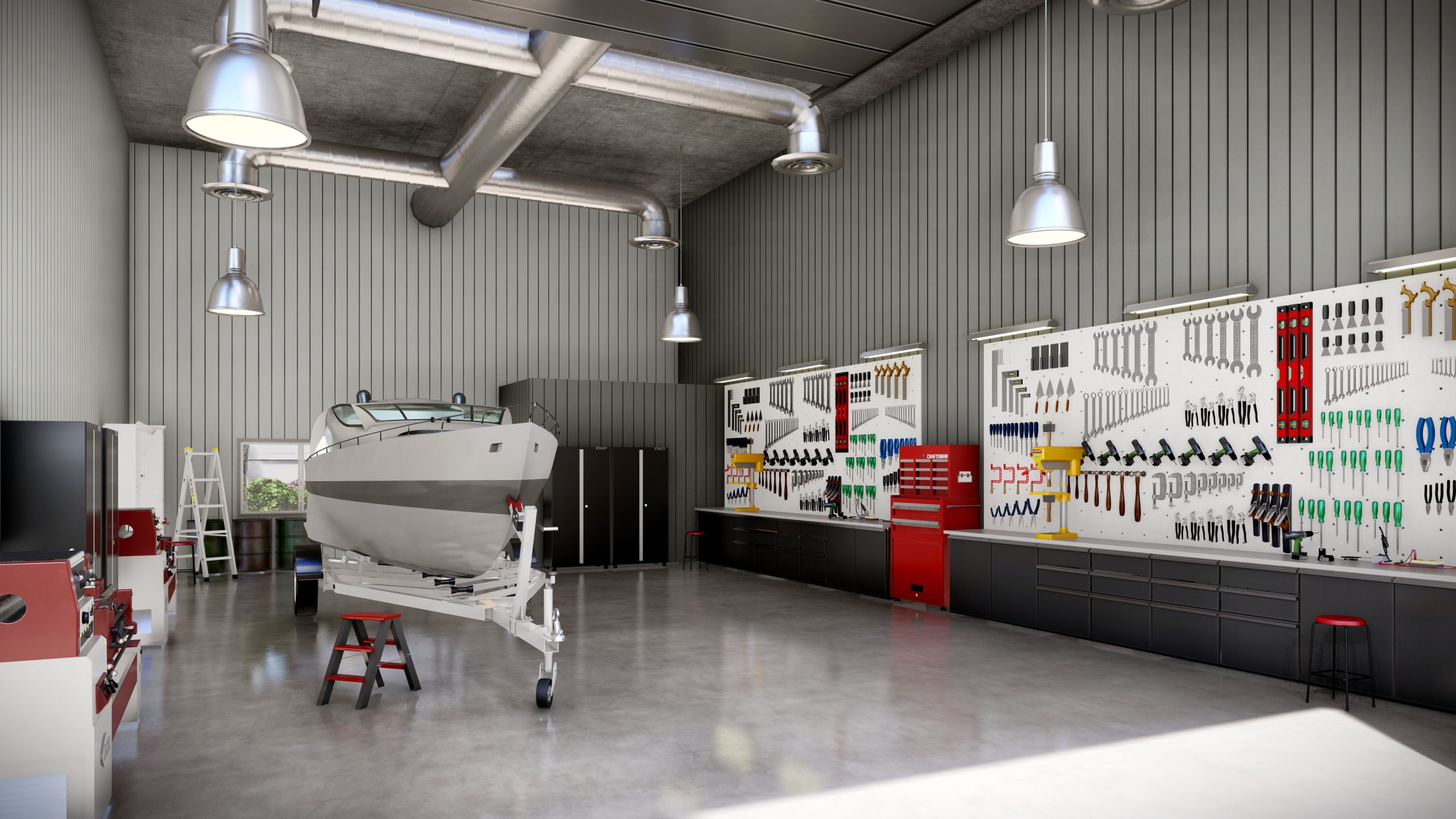
The service bay showcases a pristine and spacious environment, designed for optimal functionality and precision. High ceilings, fitted with exposed industrial ductwork and large pendant lights, offer ample illumination for detailed work.
For the past 12 years, we have been actively visiting the project site, collaborating closely with the prestigious design and architectural teams involved in this remarkable project.
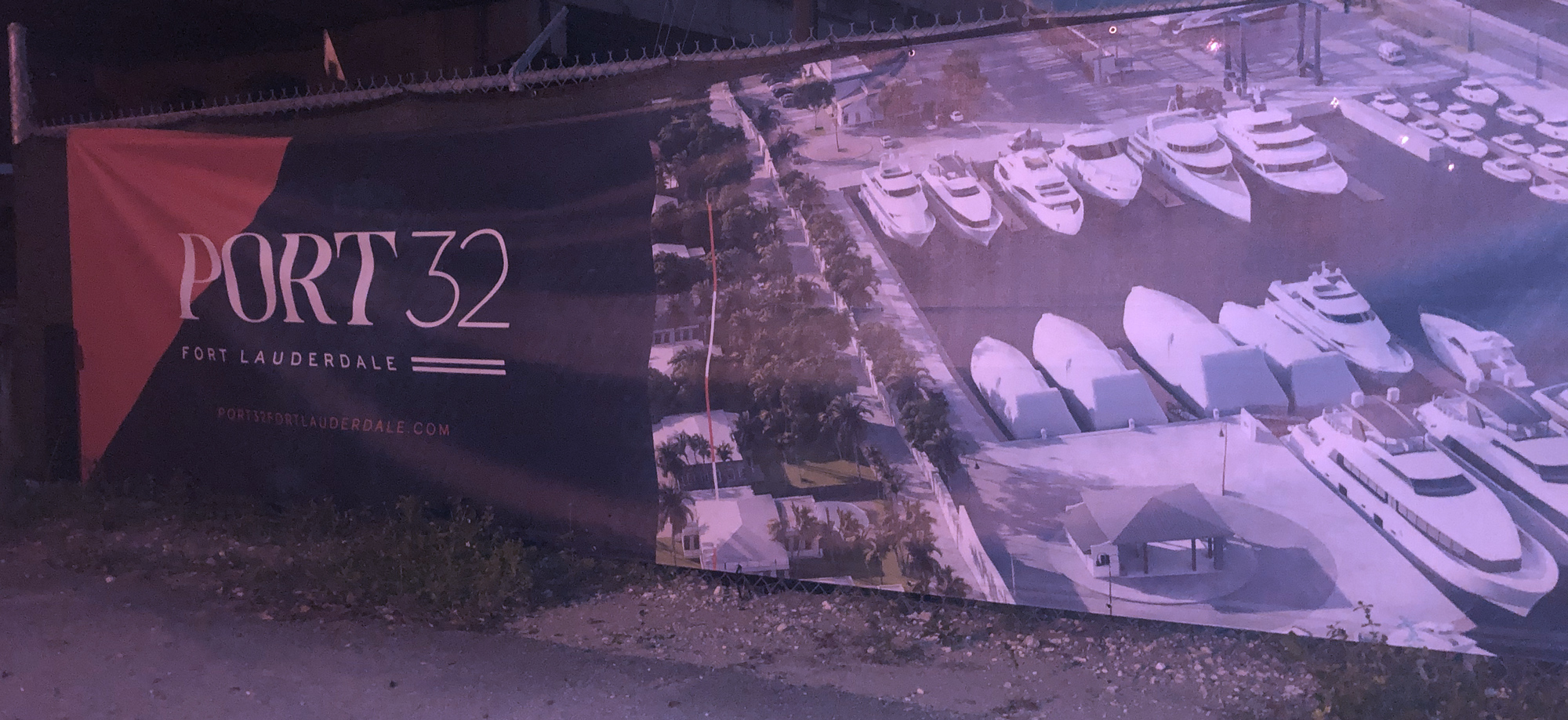
Some of our renderings, proudly displayed on the project’s external signage, showcasing our contribution to the site’s visual identity.
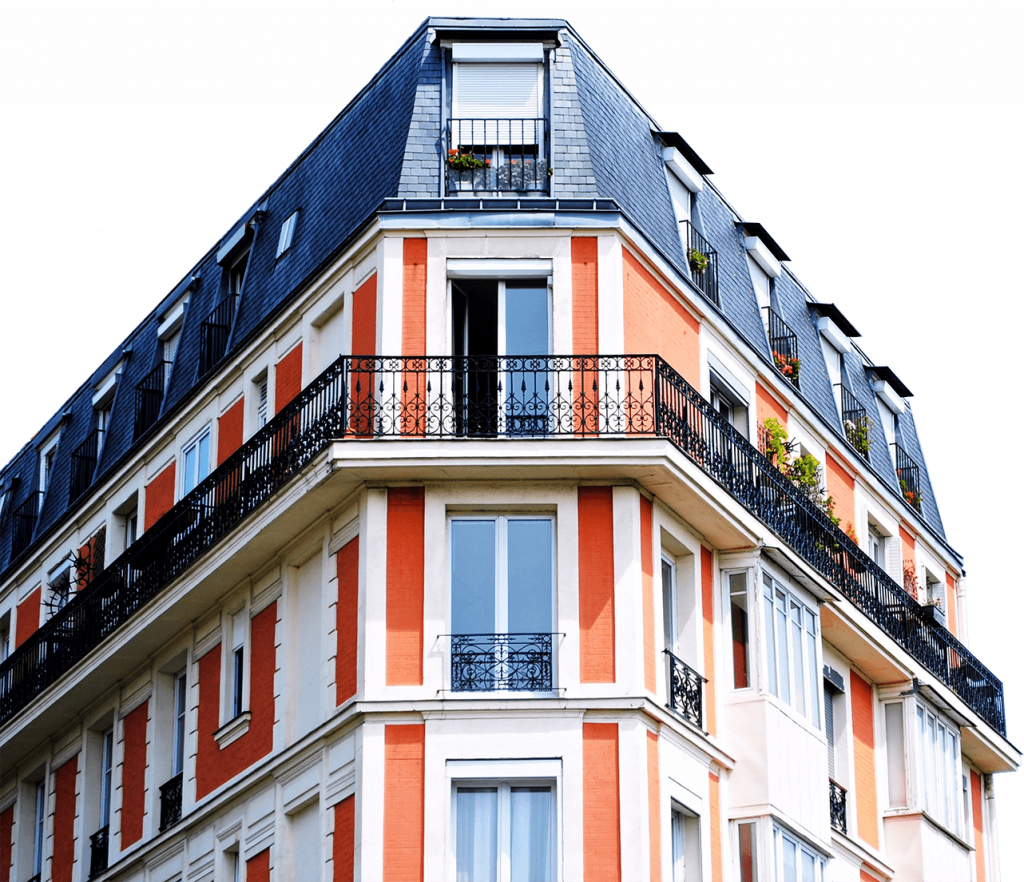
Get your Project Ready Today
We review and prepare Complete Work Proposals for you in the same day.




